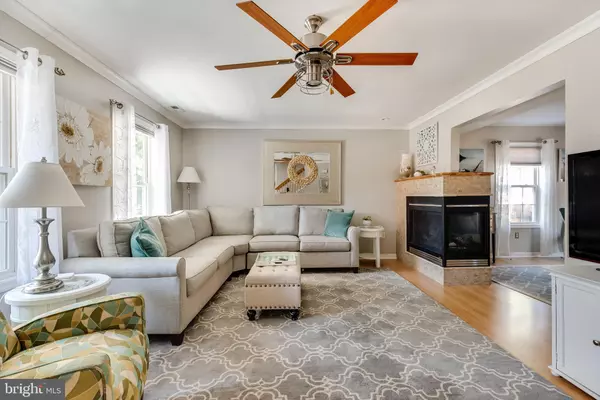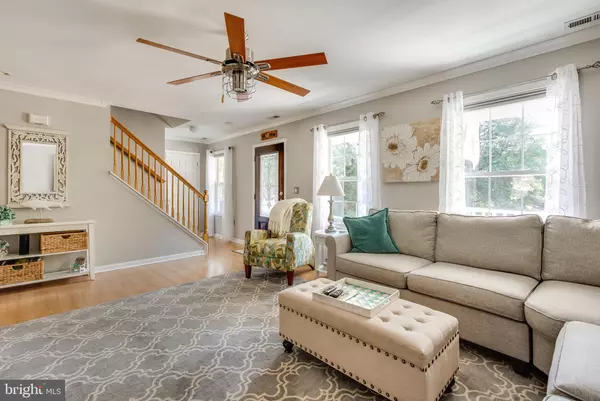$416,600
$415,000
0.4%For more information regarding the value of a property, please contact us for a free consultation.
3 Beds
3 Baths
1,568 SqFt
SOLD DATE : 09/09/2020
Key Details
Sold Price $416,600
Property Type Single Family Home
Sub Type Detached
Listing Status Sold
Purchase Type For Sale
Square Footage 1,568 sqft
Price per Sqft $265
Subdivision Beverley Beach
MLS Listing ID MDAA441792
Sold Date 09/09/20
Style Colonial
Bedrooms 3
Full Baths 2
Half Baths 1
HOA Y/N N
Abv Grd Liv Area 1,568
Originating Board BRIGHT
Year Built 2000
Annual Tax Amount $3,607
Tax Year 2019
Lot Size 7,250 Sqft
Acres 0.17
Property Description
Warm and Welcoming beautifully maintained Colonial in Sought after water access community of Beverly Beach. This home is immaculate and move in ready! Clean and bright home features dual-sided gas fireplace, granite counters, stainless steel appliances and updated bathrooms. The dining/kitchen area flows to a large oversized deck for grilling and relaxing. Extensive landscaping and privacy fence make for a backyard oasis including 6-person hot tub. New amish built oversized shed with electric make for the perfect workshop and storage area. Cadle Creek is located just steps away to enjoy gorgeous sunsets and fishing. Access to community pier, boat ramp and playground and beach are on the Chesapeake Bay. Property offers plenty of parking to bring your boat. Blue Ribbon School District.
Location
State MD
County Anne Arundel
Zoning R5
Direction South
Interior
Interior Features Attic, Ceiling Fan(s), Combination Kitchen/Dining, Crown Moldings, Dining Area, Family Room Off Kitchen, Kitchen - Island, Pantry, Recessed Lighting, Upgraded Countertops, Water Treat System, WhirlPool/HotTub, Window Treatments
Hot Water Electric
Heating Heat Pump(s), Programmable Thermostat
Cooling Central A/C, Programmable Thermostat
Flooring Carpet, Laminated, Ceramic Tile
Fireplaces Number 1
Fireplaces Type Double Sided, Gas/Propane, Mantel(s)
Equipment Built-In Microwave, Built-In Range, Dishwasher, Disposal, Dryer, Oven/Range - Electric, Refrigerator, Stainless Steel Appliances, Washer, Water Conditioner - Owned, Water Heater
Furnishings No
Fireplace Y
Window Features Double Hung,Screens,Vinyl Clad
Appliance Built-In Microwave, Built-In Range, Dishwasher, Disposal, Dryer, Oven/Range - Electric, Refrigerator, Stainless Steel Appliances, Washer, Water Conditioner - Owned, Water Heater
Heat Source Electric
Laundry Main Floor
Exterior
Exterior Feature Deck(s), Porch(es)
Garage Spaces 5.0
Fence Privacy, Rear
Utilities Available Cable TV, Fiber Optics Available
Water Access Y
Water Access Desc Boat - Powered,Canoe/Kayak,Fishing Allowed,Private Access,Swimming Allowed
Roof Type Architectural Shingle
Accessibility Grab Bars Mod
Porch Deck(s), Porch(es)
Total Parking Spaces 5
Garage N
Building
Lot Description Landscaping, Level, Private
Story 2
Foundation Crawl Space
Sewer Public Sewer
Water Well, Private, Filter
Architectural Style Colonial
Level or Stories 2
Additional Building Above Grade, Below Grade
New Construction N
Schools
Elementary Schools Mayo
Middle Schools Central
High Schools South River
School District Anne Arundel County Public Schools
Others
Senior Community No
Tax ID 020104608306100
Ownership Fee Simple
SqFt Source Assessor
Horse Property N
Special Listing Condition Standard
Read Less Info
Want to know what your home might be worth? Contact us for a FREE valuation!

Our team is ready to help you sell your home for the highest possible price ASAP

Bought with Gina L White • Lofgren-Sargent Real Estate

"My job is to find and attract mastery-based agents to the office, protect the culture, and make sure everyone is happy! "






