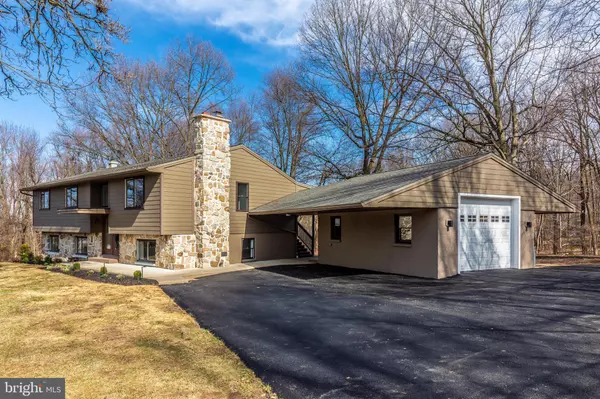$480,000
$499,000
3.8%For more information regarding the value of a property, please contact us for a free consultation.
5 Beds
3 Baths
2,580 SqFt
SOLD DATE : 09/14/2020
Key Details
Sold Price $480,000
Property Type Single Family Home
Sub Type Detached
Listing Status Sold
Purchase Type For Sale
Square Footage 2,580 sqft
Price per Sqft $186
Subdivision Bevans Orchard
MLS Listing ID PACT503082
Sold Date 09/14/20
Style Bi-level
Bedrooms 5
Full Baths 3
HOA Y/N N
Abv Grd Liv Area 2,580
Originating Board BRIGHT
Year Built 1972
Annual Tax Amount $7,313
Tax Year 2020
Lot Size 1.800 Acres
Acres 1.8
Lot Dimensions 0.00 x 0.00
Property Description
Incredible interior awaits the discriminating buyer. Having gone through a renovation, this home offers a new propane heating system, new central A/C, new roof, new windows, new doors, new gourmet kitchen, 3 new bathrooms plus numerous upgrades not mentioned! Beautiful Cocoa Birch Hand Scraped Hardwood Floors are found throughout the main level. The kitchen boasts high vaulted ceiling with 2 new skylights. Shaker Mantra Omni Snow Cabinets and Calacatta Quartz Countertops offer a bright, crisp atmosphere where you can express your culinary talents! 2 kitchen sinks are also an added plus to work independently around the kitchen! The Master Bedroom suite offers sanctuary from a stressful day as you enjoy your spacious shower and double sinks. A huge walk-in closet provides ample space to organize your clothing. 2 more large bedrooms on the main floor are easily accessible as are the 2 additional bedrooms on the lower level, offering a total of 5! The main level and the lower level both offer 2 new bathrooms! The main level, along with the lower level, both offer 2 woodburning fireplaces for your enjoyment. Both levels of the home have a sliding glass door to your outside deck and lower level patio to gaze over you 1.8 acres of nature! A huge garage and new macadam driveway finish out your list of added extras! Enjoy your showing!
Location
State PA
County Chester
Area East Pikeland Twp (10326)
Zoning R2
Rooms
Other Rooms Dining Room, Kitchen, Family Room
Basement Full
Main Level Bedrooms 3
Interior
Interior Features Breakfast Area, Combination Kitchen/Dining, Dining Area, Family Room Off Kitchen, Floor Plan - Open, Kitchen - Island, Primary Bath(s), Recessed Lighting, Skylight(s), Upgraded Countertops
Hot Water Electric
Heating Forced Air
Cooling Central A/C
Fireplaces Number 2
Fireplace Y
Heat Source Propane - Leased
Exterior
Garage Garage - Side Entry, Covered Parking
Garage Spaces 1.0
Waterfront N
Water Access N
Accessibility None
Total Parking Spaces 1
Garage Y
Building
Story 2
Sewer Public Sewer
Water Well
Architectural Style Bi-level
Level or Stories 2
Additional Building Above Grade
New Construction N
Schools
School District Phoenixville Area
Others
Senior Community No
Tax ID 26-04H-0018
Ownership Fee Simple
SqFt Source Assessor
Special Listing Condition Standard
Read Less Info
Want to know what your home might be worth? Contact us for a FREE valuation!

Our team is ready to help you sell your home for the highest possible price ASAP

Bought with Kate Madden • BHHS Fox & Roach-Blue Bell

"My job is to find and attract mastery-based agents to the office, protect the culture, and make sure everyone is happy! "






