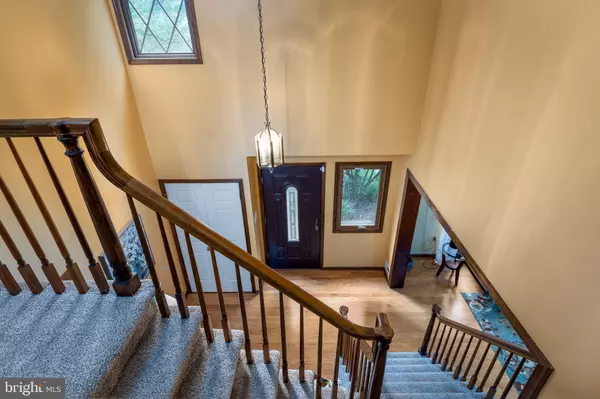$551,000
$539,900
2.1%For more information regarding the value of a property, please contact us for a free consultation.
4 Beds
3 Baths
2,984 SqFt
SOLD DATE : 09/25/2020
Key Details
Sold Price $551,000
Property Type Single Family Home
Sub Type Detached
Listing Status Sold
Purchase Type For Sale
Square Footage 2,984 sqft
Price per Sqft $184
Subdivision Yardley Hunt
MLS Listing ID PABU504390
Sold Date 09/25/20
Style Tudor
Bedrooms 4
Full Baths 2
Half Baths 1
HOA Y/N N
Abv Grd Liv Area 2,984
Originating Board BRIGHT
Year Built 1978
Annual Tax Amount $9,069
Tax Year 2020
Lot Size 0.450 Acres
Acres 0.45
Lot Dimensions 110.00 x 148.00
Property Description
Welcome to this enchanting Tudor style home that sits on a beautiful private lot in highly sought after Yardley Hunt. The grand two-story foyer with hard wood flooring welcomes you as you enter through the front door dividing the formal living room from the dining room. Down the hall and past the powder room you'll come to the updated kitchen with granite counter tops, stainless steel appliances and a large breakfast bar and breakfast area. The stately brick (propane) fireplace is the focal point of the adjacent, spacious family room with sliders leading to a patio for additional entertaining space. The downstairs is completed by an over sized laundry room which exits to the back yard and lends itself to an ideal mudroom and stop and drop room. Upstairs offers three exceptionally sized bedrooms, a hall bath and a master bedroom with en suite, sitting room with fireplace (propane), walk in closet and a small room off the master bedroom that could be used for a small office or additional closet space. Finally the finished basement offers wall to wall carpeting and an area for additional storage. All of this in award winning Pennsbury School District and close proximity to shopping, restaurants, major roadways and public transportation.
Location
State PA
County Bucks
Area Lower Makefield Twp (10120)
Zoning R2
Rooms
Other Rooms Dining Room, Primary Bedroom, Sitting Room, Bedroom 2, Bedroom 3, Bedroom 4, Kitchen, Family Room, Other
Basement Full
Interior
Hot Water Electric
Heating Forced Air, Heat Pump - Electric BackUp
Cooling Central A/C
Fireplaces Number 2
Fireplaces Type Gas/Propane
Fireplace Y
Heat Source Electric
Laundry Main Floor
Exterior
Parking Features Garage - Side Entry
Garage Spaces 4.0
Water Access N
Accessibility None
Attached Garage 4
Total Parking Spaces 4
Garage Y
Building
Story 2
Sewer Public Sewer
Water Public
Architectural Style Tudor
Level or Stories 2
Additional Building Above Grade, Below Grade
New Construction N
Schools
School District Pennsbury
Others
Senior Community No
Tax ID 20-058-054
Ownership Fee Simple
SqFt Source Estimated
Special Listing Condition Standard
Read Less Info
Want to know what your home might be worth? Contact us for a FREE valuation!

Our team is ready to help you sell your home for the highest possible price ASAP

Bought with Justin Epperson • Realty Mark Associates

"My job is to find and attract mastery-based agents to the office, protect the culture, and make sure everyone is happy! "






