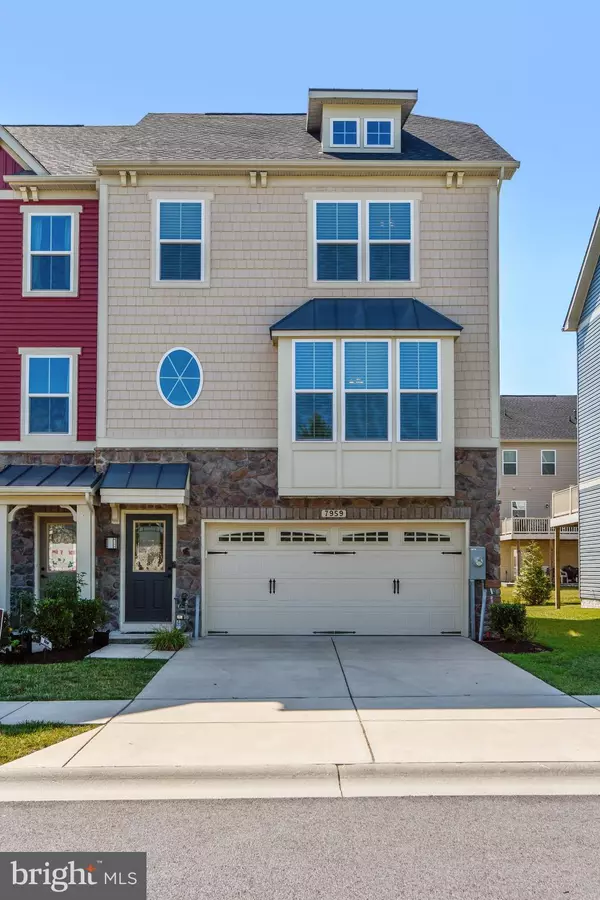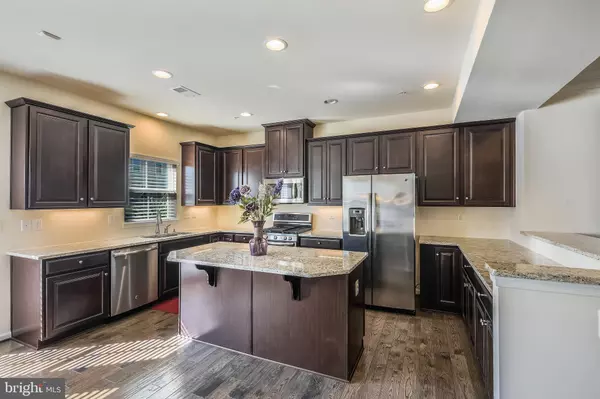$399,000
$399,990
0.2%For more information regarding the value of a property, please contact us for a free consultation.
3 Beds
3 Baths
2,156 SqFt
SOLD DATE : 09/21/2020
Key Details
Sold Price $399,000
Property Type Townhouse
Sub Type End of Row/Townhouse
Listing Status Sold
Purchase Type For Sale
Square Footage 2,156 sqft
Price per Sqft $185
Subdivision Creekside Village
MLS Listing ID MDAA440470
Sold Date 09/21/20
Style Colonial
Bedrooms 3
Full Baths 3
HOA Fees $93/mo
HOA Y/N Y
Abv Grd Liv Area 2,156
Originating Board BRIGHT
Year Built 2015
Annual Tax Amount $3,670
Tax Year 2019
Lot Size 2,550 Sqft
Acres 0.06
Property Description
Beautiful move in ready end unit townhome in an amenity filled community including pool, 2 playgrounds, community center, basketball court, and exercise room. The open concept main level features a kitchen with breakfast bar, large island, stainless steel appliances, granite, pantry, and plenty of counter space. The kitchen opens to the spacious family room with large windows that allow plenty of natural light. The trex deck is accessible from the large eat in kitchen area and features plenty of room for outdoor dining or relaxing. The master bedroom features tray ceiling and spacious walk in closet. The master bathroom has a separate soaking tub, tile surround shower, and dual vanity. There are two more bedrooms with good size closets. Conveniently, the washer and dryer on the same level as the bedrooms. The basement has a family room and full bathroom. You can walk out to your backyard from the basement. Plenty of parking with a two car garage and driveway. No front foot fee! 3D tour (click on left dropdown menu and choose 3D, then tap circle to spin around the room): https://mls.truplace.com/property/800/89081/Back to Active: The buyers had a change of heart due to older family members not being comfortable with the stairs. You get a second chance to make this your home!
Location
State MD
County Anne Arundel
Zoning R10
Rooms
Basement Fully Finished, Walkout Level
Interior
Hot Water Electric
Heating Heat Pump(s)
Cooling Central A/C
Equipment Dishwasher, Disposal, Dryer, Built-In Microwave, Refrigerator, Stove, Washer, Water Heater
Fireplace N
Appliance Dishwasher, Disposal, Dryer, Built-In Microwave, Refrigerator, Stove, Washer, Water Heater
Heat Source Natural Gas
Exterior
Parking Features Inside Access
Garage Spaces 2.0
Amenities Available Common Grounds, Exercise Room, Pool - Outdoor, Tot Lots/Playground, Community Center
Water Access N
Accessibility None
Attached Garage 2
Total Parking Spaces 2
Garage Y
Building
Story 3
Sewer Public Sewer
Water Public
Architectural Style Colonial
Level or Stories 3
Additional Building Above Grade, Below Grade
New Construction N
Schools
School District Anne Arundel County Public Schools
Others
HOA Fee Include Pool(s),Trash,Snow Removal,Common Area Maintenance,Management,Lawn Maintenance
Senior Community No
Tax ID 020324690241956
Ownership Fee Simple
SqFt Source Assessor
Special Listing Condition Standard
Read Less Info
Want to know what your home might be worth? Contact us for a FREE valuation!

Our team is ready to help you sell your home for the highest possible price ASAP

Bought with Jacquelin Coleman • Samson Properties
"My job is to find and attract mastery-based agents to the office, protect the culture, and make sure everyone is happy! "






