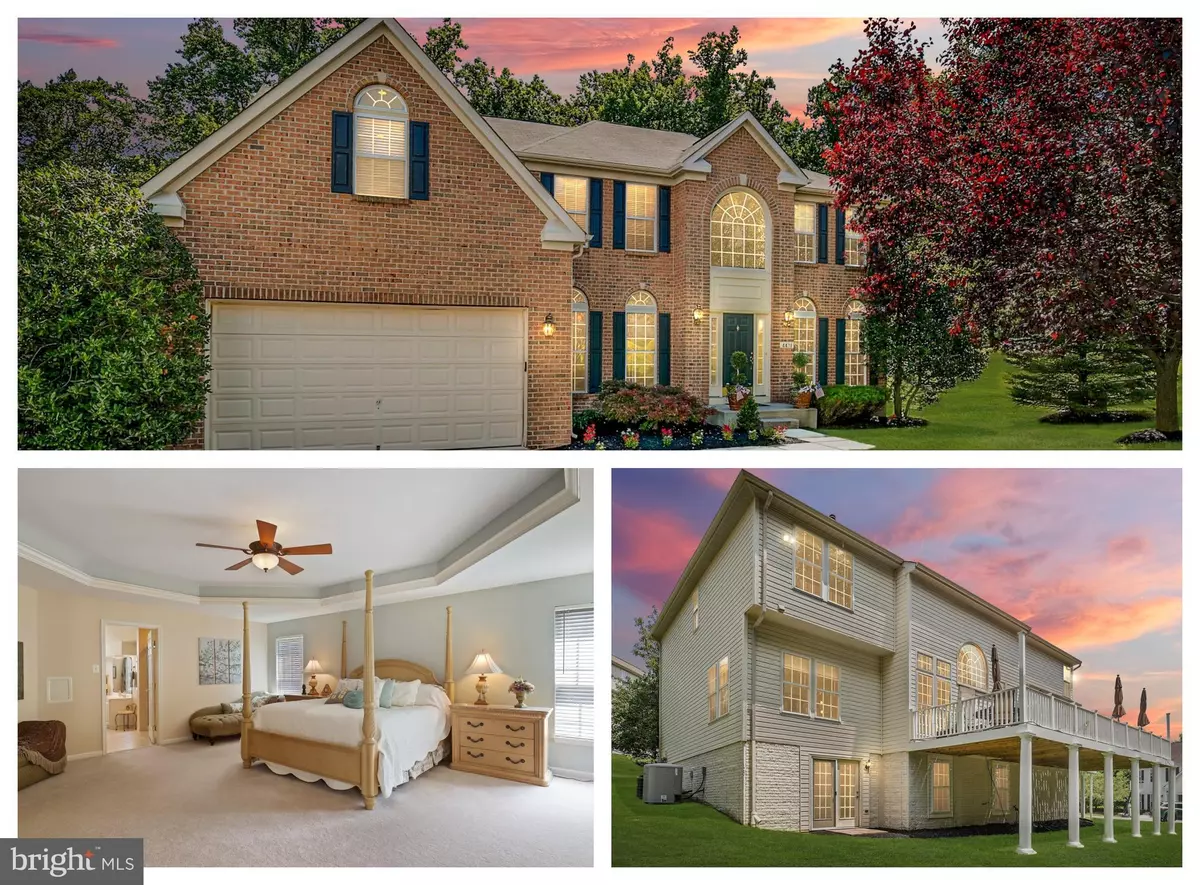$665,000
$684,900
2.9%For more information regarding the value of a property, please contact us for a free consultation.
5 Beds
3 Baths
5,089 SqFt
SOLD DATE : 09/30/2020
Key Details
Sold Price $665,000
Property Type Single Family Home
Sub Type Detached
Listing Status Sold
Purchase Type For Sale
Square Footage 5,089 sqft
Price per Sqft $130
Subdivision None Available
MLS Listing ID MDHW282098
Sold Date 09/30/20
Style Colonial
Bedrooms 5
Full Baths 2
Half Baths 1
HOA Fees $59/mo
HOA Y/N Y
Abv Grd Liv Area 3,339
Originating Board BRIGHT
Year Built 2001
Annual Tax Amount $9,412
Tax Year 2019
Lot Size 0.253 Acres
Acres 0.25
Property Description
Stately brick front colonial meticulously maintained by original owners in the highly desirable Taylor Village/Autumn View community with top Howard County Schools. Enjoy resort-like amenities included in the low HOA fees-no added expenses! 80K in upgrades and bump-outs were added when built, including a huge upgrade to an amazingly large luxurious master suite, almost double the size, also 4' bump out to kitchen giving an alcove for a built in desk & 4' ext. to the family rm. Enjoy the peace, tranquility, & extra safety by being down a long driveway. Listen to the birds, watch the deer, attend to your gorgeous flowers and garden (watered by a Dripworks system) all while relaxing on your expansive 40 foot long Trex, low maintenance deck. Deck is almost the entire width of the house, has a lockable gate for added security above the stairs that lead you down to the backyard, while also enjoying the gorgeous views & the architectural columns. This home is the definition of stately w/ the expansive 2 story foyer & 2 story family rm. An entertainer s dream w/ the expansive kitchen w/ tons of 42 inch cabinets & counter space, brand new stainless steel appliances, large walk in pantry, & over-sized island that seats 5-7 people & still has room for a kitchen table. All this is completely open to the gorgeous professionally decorated Ethan Allen family room, complete w/ custom made drapes & paint, & a gas fireplace & built in surround sound speakers. You ll also love the tons of natural light & views to the forest from the floor to ceiling windows and access to the deck through the expansive French doors in the kitchen. Upon entry to the grand foyer you ll see beautiful hardwood floors throughout most of the main level. A dining & living rm w/ a large extra wide staircase in the foyer exudes luxury. Continue to the large office/bedroom with 4 large windows looking out to forest w/ an adjacent bathroom on main floor & laundry/Mud rm which has a laundry chute coming from the Master & leads to the 2car garage, which is painted, has epoxy floors, & a workbench. Going upstairs there is a convenient 2nd staircase from the kitchen, which brings you to a hall bath & 3 bedrooms & the master. Cross over the catwalk & take in the amazing 360 views to the forest & to the front landscaping. Luxurious master includes a lit tray ceiling, large bath w/ separate shower, Jacuzzi tub, water closet, his and her vanities & walk-in closets w/ extra storage behind both.Extras: Dual zone HVAC units, 1 upgraded to top of the line unit ($8K) super energy efficient, central humidifier for the winter so air isn't dry. Rare to find-most of the basement is completely above ground with double French doors for a walkout. 2 large windows were added so plenty of natural light and views to the woods. Feels like another level not a basement; ready for all your finishing touches & includes a rough-in for a full bath. Included in HOA: Pools, tennis courts, fitness center, and club house. Close to everything-best location-surrounded by restaurants, shops & major commuting routes; 95, 29, & 100. BWI 15 mins away. 20 minutes to Baltimore & 40 mins to DC. This is the perfect place for new memories to grow. Welcome Home.
Location
State MD
County Howard
Zoning RED
Rooms
Basement Full, Walkout Level
Main Level Bedrooms 1
Interior
Hot Water Electric
Heating Heat Pump(s), Zoned, Forced Air
Cooling Central A/C, Zoned
Fireplaces Number 1
Heat Source Electric, Natural Gas
Exterior
Parking Features Built In, Garage - Front Entry
Garage Spaces 4.0
Amenities Available Pool - Outdoor, Tennis Courts, Fitness Center, Club House
Water Access N
Accessibility None
Attached Garage 2
Total Parking Spaces 4
Garage Y
Building
Story 3
Sewer Public Sewer
Water Public
Architectural Style Colonial
Level or Stories 3
Additional Building Above Grade, Below Grade
New Construction N
Schools
School District Howard County Public School System
Others
Senior Community No
Tax ID 1402394049
Ownership Fee Simple
SqFt Source Assessor
Special Listing Condition Standard
Read Less Info
Want to know what your home might be worth? Contact us for a FREE valuation!

Our team is ready to help you sell your home for the highest possible price ASAP

Bought with Ashraf Mortazaee • Constitution Realty Company LLC

"My job is to find and attract mastery-based agents to the office, protect the culture, and make sure everyone is happy! "






