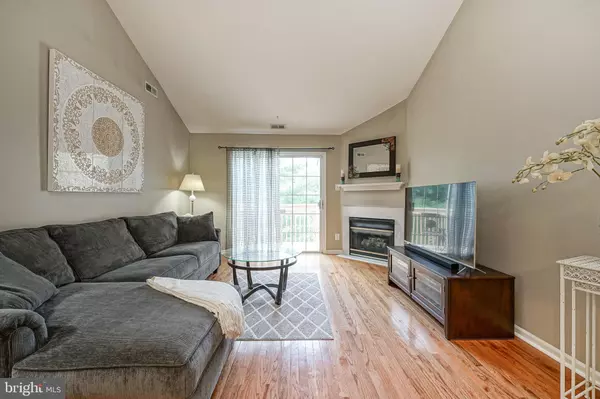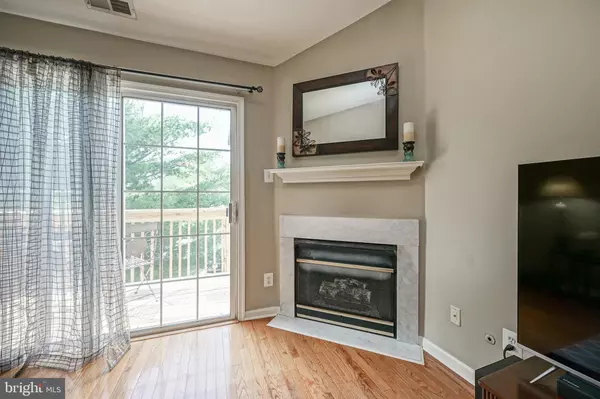$150,000
$149,000
0.7%For more information regarding the value of a property, please contact us for a free consultation.
2 Beds
2 Baths
1,279 SqFt
SOLD DATE : 09/30/2020
Key Details
Sold Price $150,000
Property Type Condo
Sub Type Condo/Co-op
Listing Status Sold
Purchase Type For Sale
Square Footage 1,279 sqft
Price per Sqft $117
Subdivision Villages At Berkley
MLS Listing ID NJGL260552
Sold Date 09/30/20
Style Contemporary
Bedrooms 2
Full Baths 2
Condo Fees $190/mo
HOA Y/N N
Abv Grd Liv Area 1,279
Originating Board BRIGHT
Year Built 1988
Annual Tax Amount $4,526
Tax Year 2019
Lot Dimensions 0.00 x 0.00
Property Description
This lovely upper level 2 Bedroom, 2 Bath condo in the Villages at Berkley is perfect if you are looking for a beautiful home in a community that includes a tennis court, basketball court, tot lot, swimming pool, exercise room and clubhouse. The high vaulted ceilings provide an open, airy feeling as soon as you enter, and the large living room with Hardwood floors and gas fireplace provides a warm, welcoming atmosphere especially with access to the outdoor balcony. There is plenty of room in the Kitchen and Dining area which also includes a pantry for extra storage. The Master Bedroom has an en-suite bathroom with a walk-in closet. The 2nd Bedroom, the main Bathroom, and Laundry are also on the main level. The open Loft area adds charm as well as functionality. Use it as open space for an office, or close it off as a 3rd bedroom. The Kitchen appliances are only 6 months old and the Balcony was completely rebuilt by the Association in December, 2019, the Water Heater is 2 yrs old. This suburban, pet friendly and family friendly setting has assigned Parking and is easily accessible to Philadelphia, Atlantic City, and the New Jersey Turnpike!
Location
State NJ
County Gloucester
Area Mantua Twp (20810)
Zoning RES
Rooms
Other Rooms Living Room, Dining Room, Primary Bedroom, Bedroom 2, Kitchen, Loft, Attic
Main Level Bedrooms 2
Interior
Interior Features Carpet, Kitchen - Eat-In, Primary Bath(s), Pantry
Hot Water Natural Gas
Heating Forced Air
Cooling Central A/C
Flooring Carpet, Hardwood
Fireplaces Number 1
Fireplaces Type Gas/Propane
Equipment Built-In Microwave, Dishwasher, Disposal
Fireplace Y
Appliance Built-In Microwave, Dishwasher, Disposal
Heat Source Natural Gas
Laundry Main Floor
Exterior
Garage Spaces 1.0
Parking On Site 1
Amenities Available Swimming Pool, Tennis Courts, Tot Lots/Playground, Basketball Courts, Exercise Room
Water Access N
Accessibility None
Total Parking Spaces 1
Garage N
Building
Story 2
Unit Features Garden 1 - 4 Floors
Sewer Public Sewer
Water Public
Architectural Style Contemporary
Level or Stories 2
Additional Building Above Grade, Below Grade
New Construction N
Schools
Middle Schools Clearview Regional
High Schools Clearview Regional
School District Clearview Regional Schools
Others
Pets Allowed Y
HOA Fee Include Common Area Maintenance,Ext Bldg Maint,Health Club,Lawn Maintenance,Pool(s),Snow Removal,Trash
Senior Community No
Tax ID 10-00061-00001-C1325
Ownership Condominium
Acceptable Financing Cash, Conventional
Listing Terms Cash, Conventional
Financing Cash,Conventional
Special Listing Condition Standard
Pets Allowed No Pet Restrictions
Read Less Info
Want to know what your home might be worth? Contact us for a FREE valuation!

Our team is ready to help you sell your home for the highest possible price ASAP

Bought with Shannon Oberman • RE/MAX Preferred - Mullica Hill

"My job is to find and attract mastery-based agents to the office, protect the culture, and make sure everyone is happy! "






