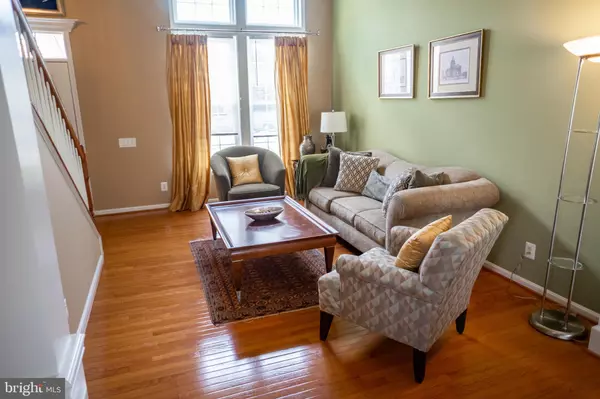$735,000
$739,999
0.7%For more information regarding the value of a property, please contact us for a free consultation.
5 Beds
4 Baths
2,684 SqFt
SOLD DATE : 09/11/2020
Key Details
Sold Price $735,000
Property Type Single Family Home
Sub Type Detached
Listing Status Sold
Purchase Type For Sale
Square Footage 2,684 sqft
Price per Sqft $273
Subdivision Faircrest
MLS Listing ID VAFX1139462
Sold Date 09/11/20
Style Colonial
Bedrooms 5
Full Baths 3
Half Baths 1
HOA Fees $79/qua
HOA Y/N Y
Abv Grd Liv Area 2,684
Originating Board BRIGHT
Year Built 2003
Annual Tax Amount $7,257
Tax Year 2020
Lot Size 6,320 Sqft
Acres 0.15
Property Description
Bright and Spacious Single Family home located in the Faircrest Community on the largest premium lot, with 5 bedrooms and 3 and a half bathrooms, a master suite with luxury bath, main level library/office, custom media/theater room in basement an more! Original Owners have given this home over 80k in upgrades throughout to include: New Roof with Architectural shingles, Blue Stone walkway and entrance, Flood lighting system, 3 zoned irrigation system, rear yard brick patio, Attic fan, New hot water heater, freshly painted throughout, custom blinds, new light fixtures, all new upgraded door hardware throughout house, All bathrooms remodeled and upgraded, master suite closet organizer, hardwood flooring on mail level, granite in kitchen and stainless steel appliances, sink in the laundry room, French doors to the office and media room, theater room with acoustical treatment and 55 LCD mounted on the wall, water filtration system through the entire house, all new windows throughout with UV and energy efficient by Window Nation, new Lift Master garage door opener with exterior keypad and a lifetime warranty, and much more!!! All located with a rear yard that overlooks treed common area, within walking distance to Powell Elementary School, shopping, commuter lots and the future Stringfellow Metro Station*
Location
State VA
County Fairfax
Zoning 308
Rooms
Basement Full, Fully Finished
Interior
Interior Features Breakfast Area, Carpet, Family Room Off Kitchen, Floor Plan - Open, Kitchen - Eat-In, Kitchen - Gourmet, Kitchen - Island, Primary Bath(s), Recessed Lighting, Soaking Tub, Stall Shower, Upgraded Countertops, Walk-in Closet(s), Wood Floors
Hot Water Natural Gas
Heating Forced Air, Heat Pump(s)
Cooling Central A/C
Flooring Carpet, Ceramic Tile, Hardwood
Fireplaces Number 1
Equipment Built-In Microwave, Disposal, Dishwasher, Dryer, Icemaker, Oven/Range - Gas, Refrigerator, Stainless Steel Appliances, Washer
Fireplace Y
Appliance Built-In Microwave, Disposal, Dishwasher, Dryer, Icemaker, Oven/Range - Gas, Refrigerator, Stainless Steel Appliances, Washer
Heat Source Natural Gas
Exterior
Parking Features Garage - Front Entry, Garage Door Opener
Garage Spaces 2.0
Water Access N
Accessibility None
Attached Garage 2
Total Parking Spaces 2
Garage Y
Building
Story 3
Sewer Public Sewer
Water Public
Architectural Style Colonial
Level or Stories 3
Additional Building Above Grade, Below Grade
Structure Type 2 Story Ceilings,9'+ Ceilings,Tray Ceilings
New Construction N
Schools
Elementary Schools Powell
Middle Schools Liberty
High Schools Centreville
School District Fairfax County Public Schools
Others
Senior Community No
Tax ID 0553 18 0010
Ownership Fee Simple
SqFt Source Assessor
Special Listing Condition Standard
Read Less Info
Want to know what your home might be worth? Contact us for a FREE valuation!

Our team is ready to help you sell your home for the highest possible price ASAP

Bought with Jay J Park • Samson Properties

"My job is to find and attract mastery-based agents to the office, protect the culture, and make sure everyone is happy! "






