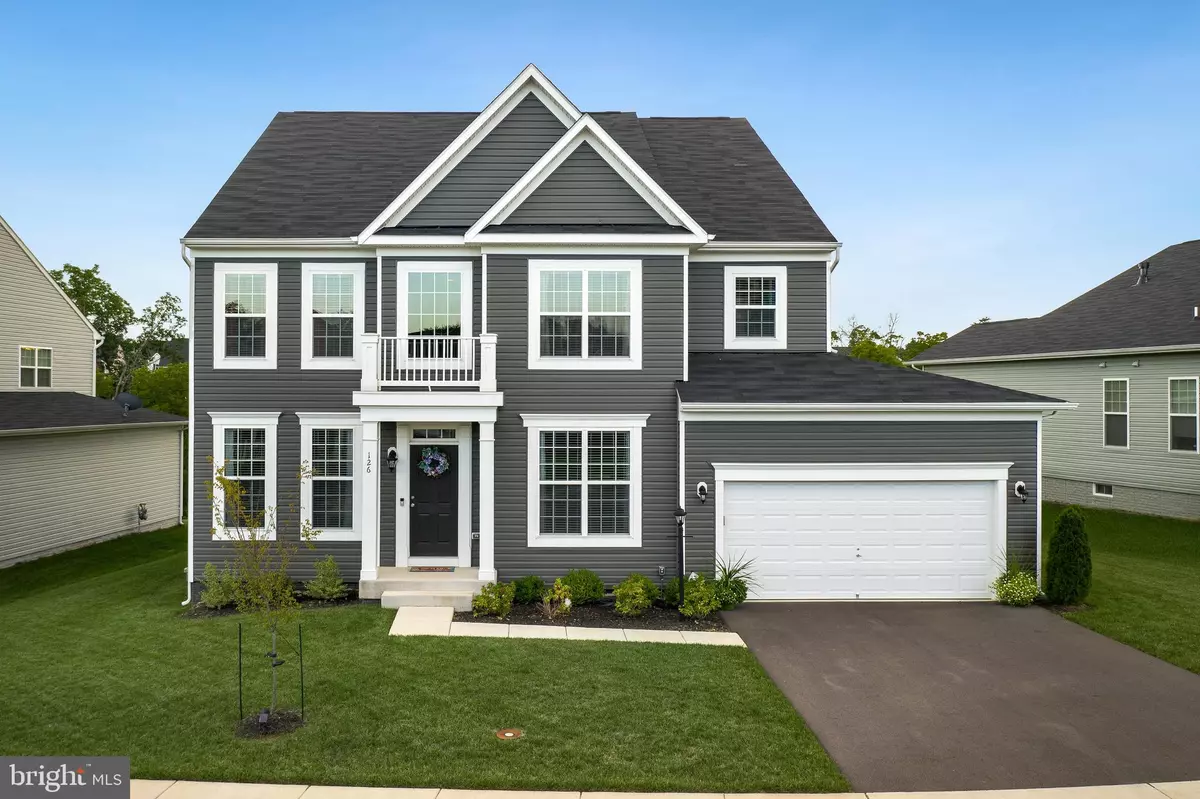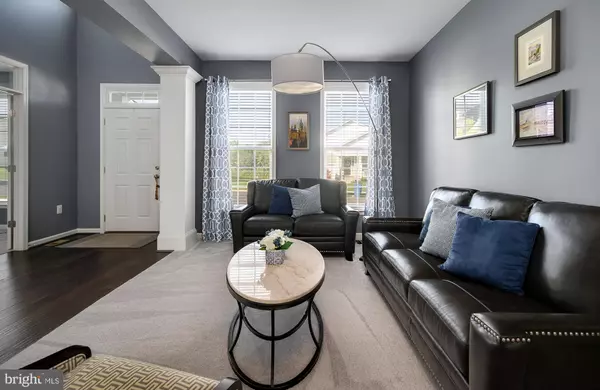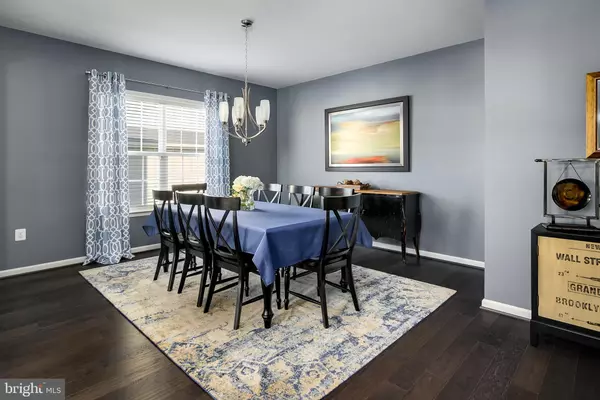$520,000
$525,000
1.0%For more information regarding the value of a property, please contact us for a free consultation.
5 Beds
5 Baths
4,672 SqFt
SOLD DATE : 10/09/2020
Key Details
Sold Price $520,000
Property Type Single Family Home
Sub Type Detached
Listing Status Sold
Purchase Type For Sale
Square Footage 4,672 sqft
Price per Sqft $111
Subdivision Snowden Bridge
MLS Listing ID VAFV159332
Sold Date 10/09/20
Style Colonial
Bedrooms 5
Full Baths 4
Half Baths 1
HOA Fees $138/mo
HOA Y/N Y
Abv Grd Liv Area 3,642
Originating Board BRIGHT
Year Built 2018
Annual Tax Amount $2,715
Tax Year 2019
Lot Size 9,148 Sqft
Acres 0.21
Property Description
This is the one you've been waiting for! Over 120K in upgrades in this model-like 4,300 sq ft, 5 bedroom, 4.5 bath house with 3 car garage nestled nicely in Snowden Bridge. You won't find a house more nicely appointed! Customizations throughout set this house apart from the crowd. Fully fenced back yard with low maintenance deck to enjoy your morning coffee! Gourmet island kitchen with top of the line cabinets and granite, stainless appliances with double wall oven and hood above the cooktop. Main level office, formal living and dining lead into the large family room with fireplace. The upper level has 4 graciously sized rooms and a master suite with tray ceiling and two (2) walk in closets. Master bath has separate vanities and soaking tub with separate shower. There is also a junior master suite upstairs with its own bath. In addition to the upper level hall bath. The finished walk-out basement leads out to the lush flat back yard - perfect for entertaining! 5th bedroom and full bath are in the basement which make a perfect place for guests! The garage has a tandem 3rd car spot - perfect for a car enthusiast with a classic car or place to park the bikes, could also be a great work area. The owners spared no expense and it shows. You won't want to miss this one.
Location
State VA
County Frederick
Zoning R4
Rooms
Other Rooms Living Room, Dining Room, Primary Bedroom, Bedroom 2, Bedroom 3, Bedroom 4, Bedroom 5, Kitchen, Family Room, Office, Recreation Room, Bathroom 1, Bathroom 2, Bathroom 3, Primary Bathroom, Half Bath
Basement Full
Interior
Interior Features Attic, Breakfast Area, Carpet, Ceiling Fan(s), Crown Moldings, Dining Area, Family Room Off Kitchen, Floor Plan - Traditional, Formal/Separate Dining Room, Kitchen - Gourmet, Kitchen - Island, Primary Bath(s), Recessed Lighting, Stall Shower, Tub Shower, Upgraded Countertops, Walk-in Closet(s), Water Treat System, Window Treatments, Wood Floors
Hot Water Natural Gas
Heating Heat Pump(s)
Cooling Central A/C
Fireplaces Number 1
Fireplaces Type Corner, Fireplace - Glass Doors
Equipment Cooktop, Dishwasher, Disposal, Microwave, Oven - Double, Oven - Wall, Range Hood, Stainless Steel Appliances, Water Heater
Fireplace Y
Appliance Cooktop, Dishwasher, Disposal, Microwave, Oven - Double, Oven - Wall, Range Hood, Stainless Steel Appliances, Water Heater
Heat Source Natural Gas
Laundry Upper Floor
Exterior
Exterior Feature Deck(s)
Parking Features Garage Door Opener, Garage - Front Entry, Oversized, Inside Access
Garage Spaces 3.0
Amenities Available Jog/Walk Path, Pool - Outdoor, Recreational Center
Water Access N
Accessibility None
Porch Deck(s)
Attached Garage 3
Total Parking Spaces 3
Garage Y
Building
Story 3
Sewer Public Sewer
Water Public
Architectural Style Colonial
Level or Stories 3
Additional Building Above Grade, Below Grade
New Construction N
Schools
School District Frederick County Public Schools
Others
HOA Fee Include Management,Pool(s),Recreation Facility,Snow Removal,Trash
Senior Community No
Tax ID 44E 1 7 55
Ownership Fee Simple
SqFt Source Assessor
Acceptable Financing FHA, Cash, Conventional, VA
Listing Terms FHA, Cash, Conventional, VA
Financing FHA,Cash,Conventional,VA
Special Listing Condition Standard
Read Less Info
Want to know what your home might be worth? Contact us for a FREE valuation!

Our team is ready to help you sell your home for the highest possible price ASAP

Bought with Linda Brown • Better Homes and Gardens Real Estate Reserve

"My job is to find and attract mastery-based agents to the office, protect the culture, and make sure everyone is happy! "






