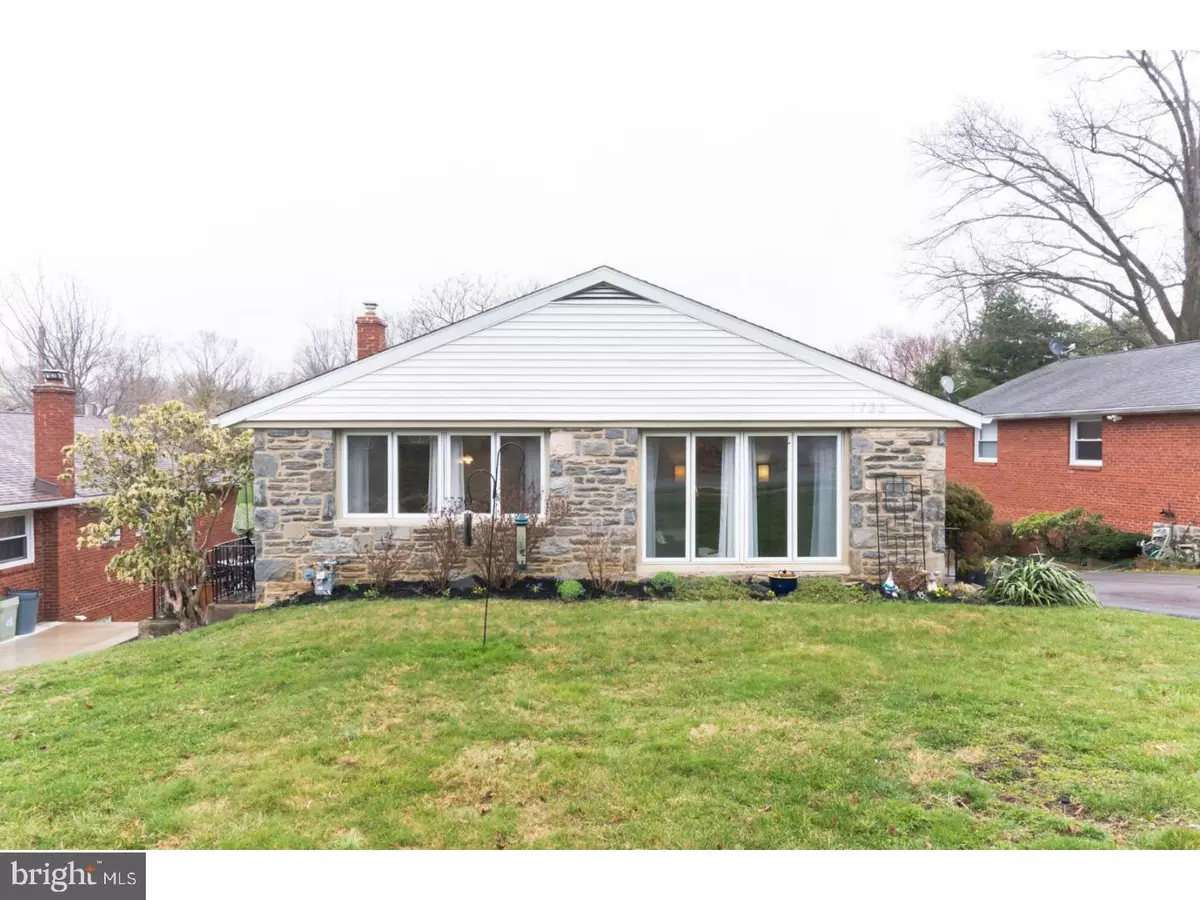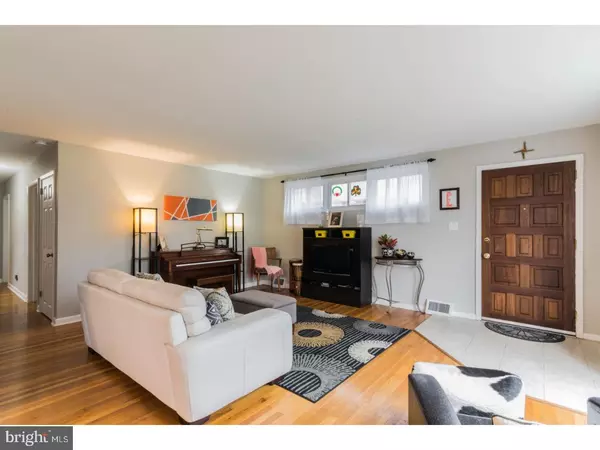$360,000
$350,000
2.9%For more information regarding the value of a property, please contact us for a free consultation.
3 Beds
3 Baths
1,890 SqFt
SOLD DATE : 05/23/2018
Key Details
Sold Price $360,000
Property Type Single Family Home
Sub Type Detached
Listing Status Sold
Purchase Type For Sale
Square Footage 1,890 sqft
Price per Sqft $190
Subdivision Woodmere
MLS Listing ID 1000343276
Sold Date 05/23/18
Style Ranch/Rambler
Bedrooms 3
Full Baths 2
Half Baths 1
HOA Y/N N
Abv Grd Liv Area 1,890
Originating Board TREND
Year Built 1950
Annual Tax Amount $6,997
Tax Year 2018
Lot Size 8,668 Sqft
Acres 0.2
Lot Dimensions 62X178
Property Description
Are you looking for a move-in-ready single home in Havertown that checks off all the boxes? If so, then your search ends here! Tucked back on a circular street and very convenient to everything Havertown has to offer, this beautiful brick and stone ranch home has been lovingly updated and maintained and is ready for its next owners. Some of the updates you will enjoy as the new homeowner include a roof ('13), HVAC ('15), water heater ('13), the kitchen and all 2.5 bathrooms. Enter the large sunlit family room which is open to the dining room creating great flow. Next to the dining room is the fully eat-in kitchen featuring beautiful wood cabinetry, new countertops, and stainless appliances. An exterior door from the dining room leads to the side porch which is perfect for grilling and spending time with friends or family. The neutral palate of this home pleases everyone's tastes. Beautiful hardwood floors extend throughout the main floor and into the bedrooms. A large master bedroom features a walk-in closet and renovated master bathroom. Two additional bedrooms are served by an updated full hall bath. On the lower level you will find a large family room spacious enough for everyone in to have their own area. An over-sized large laundry/utility room, a powder room, and loads of storage space are also on the lower level. The rear door on this level leads you to the back yard, driveway, and 2-car attached garage. Award-wining Haverford School District and an ultra-convenient location round out this wonderful property. The home is a quick walk to the Wynnewood high speed train, a quick drive to the regional rail train to Philadelphia, and a 3 minute drive or 15 minute walk to the Haverford High and Middle Schools as well as several beautiful nearby parks. Don't wait to schedule your private showing today.
Location
State PA
County Delaware
Area Haverford Twp (10422)
Zoning R10
Direction West
Rooms
Other Rooms Living Room, Dining Room, Primary Bedroom, Bedroom 2, Kitchen, Family Room, Bedroom 1, Other
Basement Full, Outside Entrance
Interior
Hot Water Natural Gas
Heating Gas, Forced Air
Cooling Central A/C
Flooring Wood, Vinyl, Tile/Brick
Fireplace N
Heat Source Natural Gas
Laundry Lower Floor
Exterior
Garage Spaces 5.0
Waterfront N
Water Access N
Roof Type Pitched,Shingle
Accessibility None
Attached Garage 2
Total Parking Spaces 5
Garage Y
Building
Story 1
Sewer Public Sewer
Water Public
Architectural Style Ranch/Rambler
Level or Stories 1
Additional Building Above Grade
New Construction N
Schools
Elementary Schools Chestnutwold
Middle Schools Haverford
High Schools Haverford Senior
School District Haverford Township
Others
Senior Community No
Tax ID 22-07-00538-00
Ownership Fee Simple
Read Less Info
Want to know what your home might be worth? Contact us for a FREE valuation!

Our team is ready to help you sell your home for the highest possible price ASAP

Bought with Luke M Medico • Keller Williams Real Estate

"My job is to find and attract mastery-based agents to the office, protect the culture, and make sure everyone is happy! "






