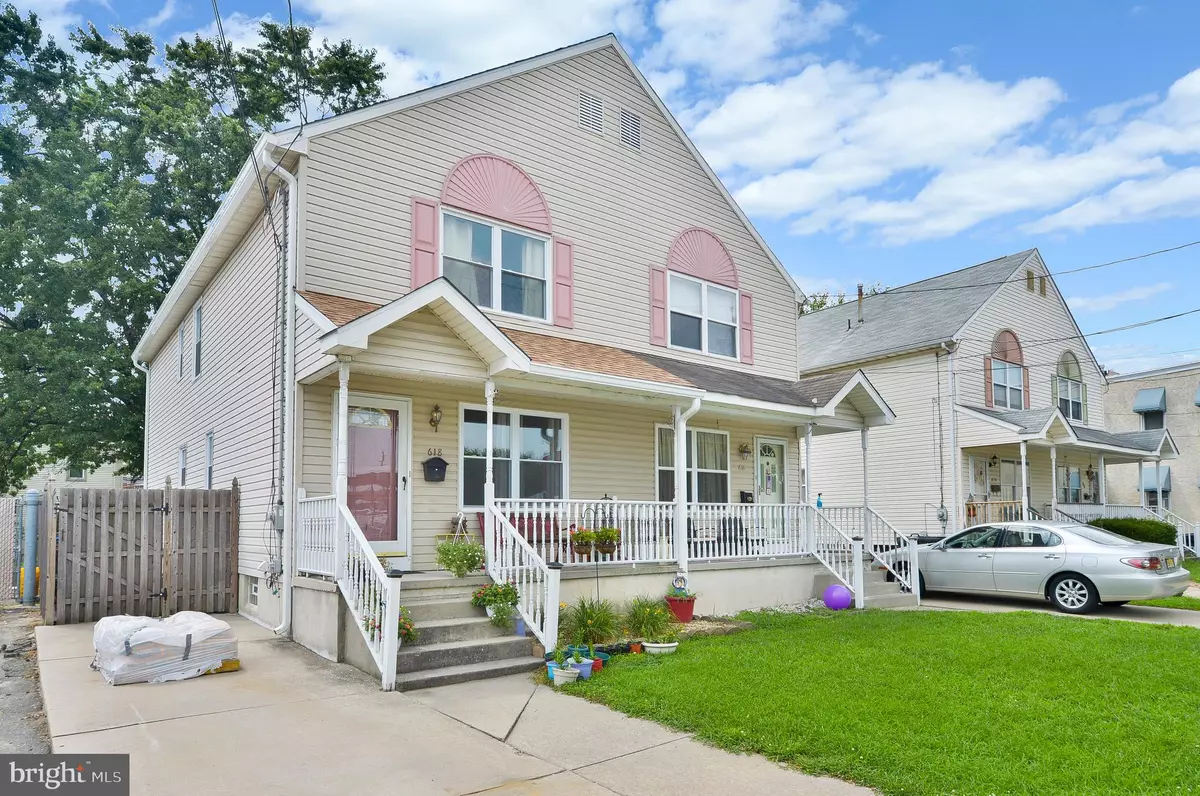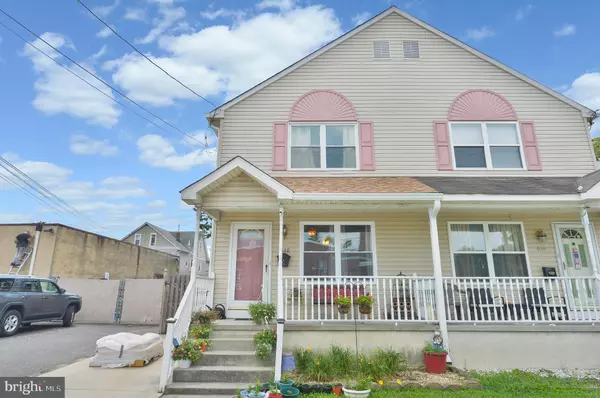$162,000
$155,000
4.5%For more information regarding the value of a property, please contact us for a free consultation.
3 Beds
2 Baths
1,472 SqFt
SOLD DATE : 10/16/2020
Key Details
Sold Price $162,000
Property Type Single Family Home
Sub Type Twin/Semi-Detached
Listing Status Sold
Purchase Type For Sale
Square Footage 1,472 sqft
Price per Sqft $110
Subdivision None Available
MLS Listing ID NJCD399950
Sold Date 10/16/20
Style Traditional
Bedrooms 3
Full Baths 1
Half Baths 1
HOA Y/N N
Abv Grd Liv Area 1,472
Originating Board BRIGHT
Year Built 1996
Annual Tax Amount $4,507
Tax Year 2019
Lot Size 2,500 Sqft
Acres 0.06
Lot Dimensions 25.00 x 100.00
Property Description
Lovely Gloucester City twin home in super convenient location. Minutes to Philadelphia. Built in 1996 these are the second owners, selling to downsize to ranch living. Very nicely maintained and updated! Featuring three bedrooms and one and a half baths, you can move in and unpack your bags! A welcoming front porch greets you and leads into a spacious, open-floor-plan,first floor with Living room, coat closet, half bath and spacious kitchen / dining/ family area. Sliding doors lead to a brand new rear deck , great for morning coffee or outdoor dining while enjoying the pretty back yard with privacy fencing. The second floor has two large bedrooms and one smaller bedroom. The main bath is a "Jack and Jill" that is accessible from the hallway or main bedroom and features a one-piece tub/shower with new Moen faucet set, and large linen closet. All bedrooms have great closet spaces and the hall closet is huge! This home's basement, with walk-out exterior access, is extremely high and dry making it ideal for finishing into additional living space. Adding to this home's many amenities are Central Air, replacement windows (2017), new roof and gutters (2020), new electrical service, ceiling fans, off-street parking and more! Don't miss it! More photos coming!
Location
State NJ
County Camden
Area Gloucester City (20414)
Zoning RESIDENTIAL
Rooms
Other Rooms Living Room, Dining Room, Kitchen
Basement Full, Outside Entrance, Walkout Stairs, Windows
Interior
Interior Features Attic, Carpet, Ceiling Fan(s), Combination Kitchen/Dining, Dining Area, Floor Plan - Open, Kitchen - Island, Tub Shower
Hot Water Natural Gas
Heating Forced Air
Cooling Central A/C
Flooring Carpet, Laminated
Equipment Dishwasher, Dryer - Gas, Washer, Refrigerator
Window Features Double Hung,Double Pane,Energy Efficient,Replacement
Appliance Dishwasher, Dryer - Gas, Washer, Refrigerator
Heat Source Natural Gas
Exterior
Exterior Feature Deck(s), Porch(es)
Fence Privacy
Water Access N
Roof Type Asbestos Shingle
Accessibility None
Porch Deck(s), Porch(es)
Garage N
Building
Lot Description Front Yard, Level, Rear Yard
Story 2
Sewer Public Sewer
Water Public
Architectural Style Traditional
Level or Stories 2
Additional Building Above Grade, Below Grade
Structure Type Dry Wall
New Construction N
Schools
School District Gloucester City Schools
Others
Senior Community No
Tax ID 14-00068-00032 04
Ownership Fee Simple
SqFt Source Assessor
Acceptable Financing Cash, Conventional, FHA, VA
Listing Terms Cash, Conventional, FHA, VA
Financing Cash,Conventional,FHA,VA
Special Listing Condition Standard
Read Less Info
Want to know what your home might be worth? Contact us for a FREE valuation!

Our team is ready to help you sell your home for the highest possible price ASAP

Bought with Sharon Haggan • Coldwell Banker Realty

"My job is to find and attract mastery-based agents to the office, protect the culture, and make sure everyone is happy! "






