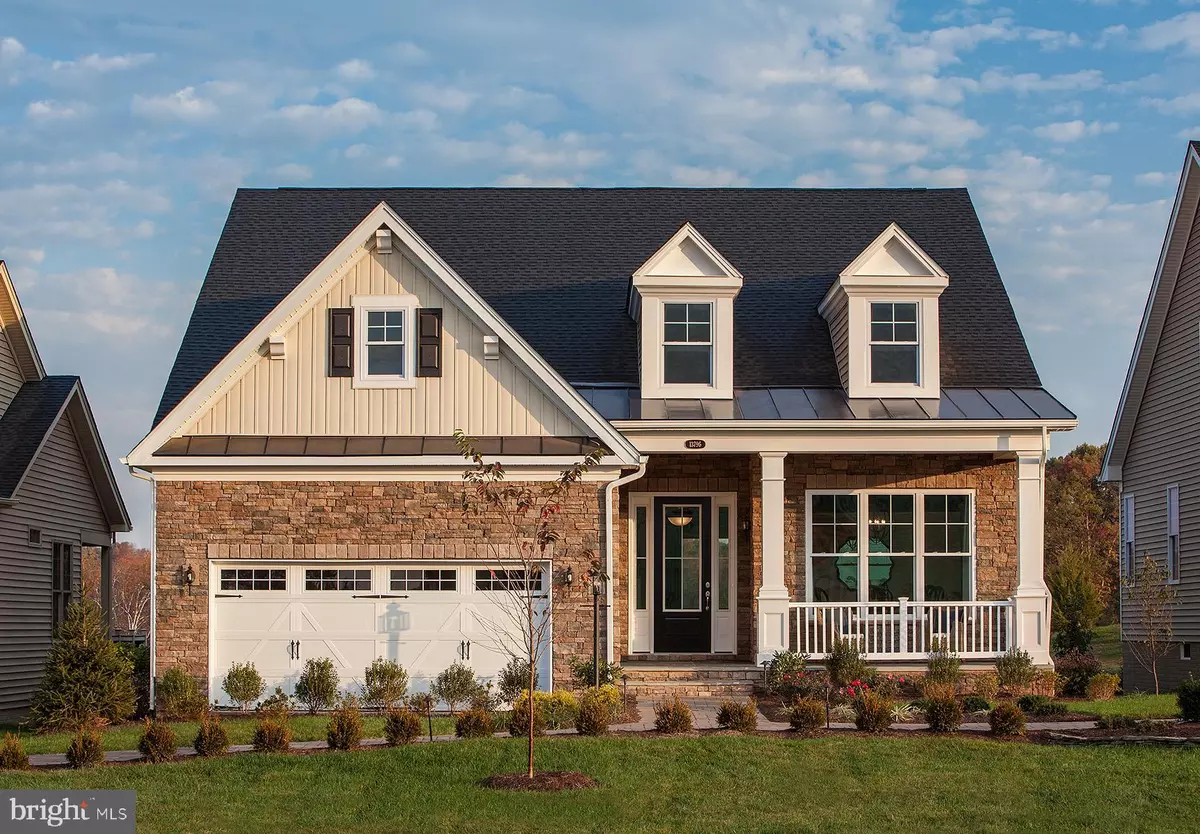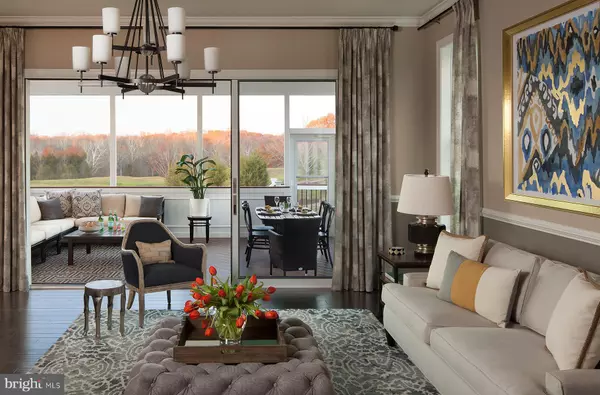$834,000
$874,995
4.7%For more information regarding the value of a property, please contact us for a free consultation.
3 Beds
4 Baths
3,155 SqFt
SOLD DATE : 10/20/2020
Key Details
Sold Price $834,000
Property Type Single Family Home
Sub Type Detached
Listing Status Sold
Purchase Type For Sale
Square Footage 3,155 sqft
Price per Sqft $264
Subdivision The Regency At Creekside
MLS Listing ID VAPW489094
Sold Date 10/20/20
Style Craftsman
Bedrooms 3
Full Baths 3
Half Baths 1
HOA Fees $310/mo
HOA Y/N Y
Abv Grd Liv Area 3,155
Originating Board BRIGHT
Year Built 2016
Tax Year 2020
Lot Size 7,634 Sqft
Acres 0.18
Property Description
Gorgeous model home fully furnished! This home was made for entertaining! Walking distance to clubhouse, pools, tennis, pickleball and gym! Bring the outdoors in by opening the wall of glass and enjoy entertaining on your spacious screened in porch! Upgrades throughout! Three finished levels! Must see finished lower level with wine room and large bar! Gated, active-adult community!
Location
State VA
County Prince William
Rooms
Other Rooms Dining Room, Primary Bedroom, Bedroom 2, Bedroom 3, Kitchen, Family Room, Library, Foyer, Loft, Recreation Room
Basement Full, Daylight, Full, Fully Finished, Rear Entrance, Walkout Stairs, Sump Pump
Main Level Bedrooms 2
Interior
Hot Water Natural Gas
Cooling Programmable Thermostat, Central A/C, Heat Pump(s), Zoned
Flooring Carpet, Hardwood, Ceramic Tile
Window Features Low-E
Heat Source Natural Gas, Central
Laundry Dryer In Unit, Main Floor, Washer In Unit
Exterior
Exterior Feature Porch(es), Patio(s)
Parking Features Garage - Front Entry, Garage Door Opener
Garage Spaces 2.0
Utilities Available Under Ground
Amenities Available Pool - Outdoor, Recreational Center, Exercise Room, Tennis Courts, Billiard Room, Club House, Jog/Walk Path, Gated Community, Pool - Indoor, Putting Green
Water Access N
Roof Type Architectural Shingle
Street Surface Black Top,Paved
Accessibility Doors - Lever Handle(s)
Porch Porch(es), Patio(s)
Attached Garage 2
Total Parking Spaces 2
Garage Y
Building
Lot Description Backs - Open Common Area, Landscaping
Story 2
Sewer Public Sewer
Water Public
Architectural Style Craftsman
Level or Stories 2
Additional Building Above Grade, Below Grade
Structure Type 9'+ Ceilings,Tray Ceilings,Dry Wall
New Construction Y
Schools
School District Prince William County Public Schools
Others
HOA Fee Include Management,Reserve Funds,Road Maintenance,Snow Removal,Security Gate,Trash
Senior Community Yes
Age Restriction 55
Tax ID 7398-85-1761
Ownership Fee Simple
SqFt Source Estimated
Security Features Security Gate,Security System
Special Listing Condition Standard
Read Less Info
Want to know what your home might be worth? Contact us for a FREE valuation!

Our team is ready to help you sell your home for the highest possible price ASAP

Bought with Shannon Sheahan • Washington Street Realty LLC

"My job is to find and attract mastery-based agents to the office, protect the culture, and make sure everyone is happy! "






