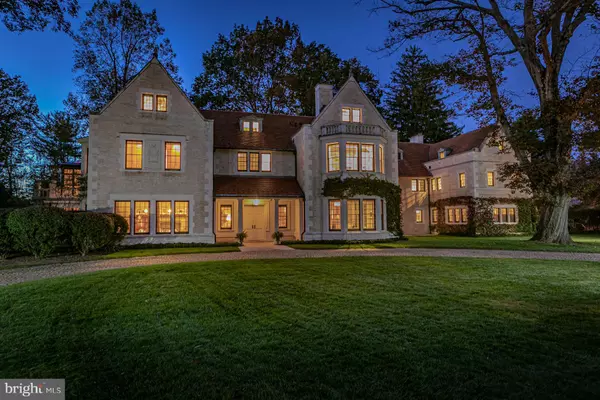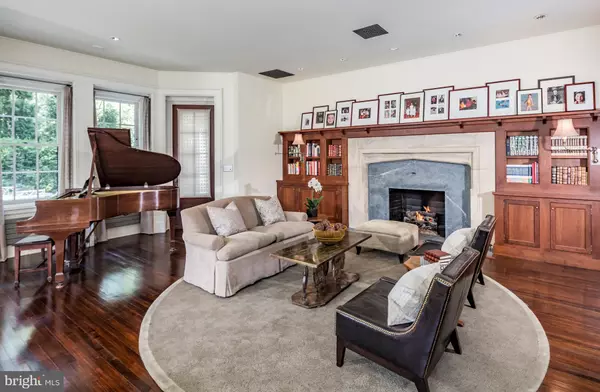$3,850,000
$4,950,000
22.2%For more information regarding the value of a property, please contact us for a free consultation.
5 Beds
9 Baths
1.1 Acres Lot
SOLD DATE : 10/19/2020
Key Details
Sold Price $3,850,000
Property Type Single Family Home
Sub Type Detached
Listing Status Sold
Purchase Type For Sale
Subdivision Russell Estates
MLS Listing ID NJME285908
Sold Date 10/19/20
Style Traditional,Other
Bedrooms 5
Full Baths 7
Half Baths 2
HOA Fees $133/ann
HOA Y/N Y
Originating Board BRIGHT
Year Built 1897
Annual Tax Amount $92,114
Tax Year 2018
Lot Size 1.100 Acres
Acres 1.1
Lot Dimensions 0.00 x 0.00
Property Description
Renovated with bold vision and a profound respect for the past, the historic Pyne Mansion is truly an exquisite home. This turn-of-the century, Jacobean-style manse has a sterling architectural provenance, with its original design by Raleigh Gildersleeve, the celebrated architect behind many of the buildings of Drumthwacket and Princeton University, and an award-winning renovation headed by architect David Abelow, a former protege of I.M. Pei. A striking metal and glass staircase dramatically centers a series of loft-like spaces that have been meticulously renovated and updated to perfection by an extraordinary slate of designers and artisans. The heart of the home is the great room/chef's kitchen, whose modern design features a vast stone-topped island and abundant cabinet space. Entertain without limits in a spacious and elegant dining room, hand-troweled with a Venetian plaster facade atop a backdrop of exposed brick and enclosing a hidden china cabinet. After dinner, spend the evening in the incredible lower level, sampling the offerings of the 4000-bottle wine cellar in the adjacent lounge, and perhaps watch a film in the state-of-the-art theater with a 15-foot Cinemascope projection screen. If quiet is what you seek, restful grounds are celebrated by a 2-story conservatory of Honduran mahogany, and a rear loggia topped with a custom iron canopy and antique corrugated glass that formerly graced the greenhouse of the Brooklyn Museum. A translucent floor lights the way to the bedrooms. A double height master bedroom with his and her dressing rooms, loft and exercise rooms is spectacular as is the 2nd floor lofted studio space. This impressive residence is within 1.5 miles of downtown Princeton.
Location
State NJ
County Mercer
Area Princeton (21114)
Zoning R2
Rooms
Other Rooms Living Room, Dining Room, Primary Bedroom, Sitting Room, Bedroom 2, Bedroom 3, Bedroom 4, Kitchen, Game Room, Library, Foyer, Bedroom 1, Study, Sun/Florida Room, Exercise Room, Great Room, Loft, Mud Room, Other, Photo Lab/Darkroom, Office, Solarium, Media Room, Hobby Room
Basement Fully Finished, Heated, Windows
Interior
Interior Features Bar, Built-Ins, Cedar Closet(s), Ceiling Fan(s), Combination Kitchen/Living, Crown Moldings, Curved Staircase, Exposed Beams, Family Room Off Kitchen, Formal/Separate Dining Room, Intercom, Kitchen - Gourmet, Kitchen - Island, Kitchenette, Primary Bath(s), Recessed Lighting, Skylight(s), Stall Shower, Studio, Upgraded Countertops, Walk-in Closet(s), Wet/Dry Bar, Wine Storage, Wood Floors
Hot Water Instant Hot Water, Multi-tank, Natural Gas
Heating Programmable Thermostat, Radiant, Zoned
Cooling Central A/C, Geothermal, Programmable Thermostat, Zoned
Flooring Ceramic Tile, Hardwood, Heated, Marble, Slate, Stone
Fireplaces Type Brick, Equipment, Gas/Propane, Insert, Mantel(s), Marble, Screen, Stone, Wood
Equipment Built-In Range, Commercial Range, Dishwasher, Dryer - Electric, Dryer - Front Loading, Exhaust Fan, Icemaker, Instant Hot Water, Microwave, Oven - Double, Oven/Range - Gas, Range Hood, Refrigerator, Six Burner Stove, Stainless Steel Appliances, Trash Compactor, Washer - Front Loading, Water Heater
Fireplace Y
Window Features Bay/Bow,Casement,Double Pane,Screens,Skylights
Appliance Built-In Range, Commercial Range, Dishwasher, Dryer - Electric, Dryer - Front Loading, Exhaust Fan, Icemaker, Instant Hot Water, Microwave, Oven - Double, Oven/Range - Gas, Range Hood, Refrigerator, Six Burner Stove, Stainless Steel Appliances, Trash Compactor, Washer - Front Loading, Water Heater
Heat Source Geo-thermal, Natural Gas
Laundry Main Floor
Exterior
Exterior Feature Breezeway, Patio(s), Porch(es)
Garage Additional Storage Area
Garage Spaces 2.0
Waterfront N
Water Access N
Roof Type Tile
Accessibility None
Porch Breezeway, Patio(s), Porch(es)
Total Parking Spaces 2
Garage Y
Building
Story 3
Sewer Public Sewer
Water Public
Architectural Style Traditional, Other
Level or Stories 3
Additional Building Above Grade, Below Grade
Structure Type 2 Story Ceilings,9'+ Ceilings,Beamed Ceilings,Plaster Walls
New Construction N
Schools
Elementary Schools Johnson Park
Middle Schools John Witherspoon M.S.
High Schools Princeton H.S.
School District Princeton Regional Schools
Others
Senior Community No
Tax ID 14-08401-00029
Ownership Fee Simple
SqFt Source Assessor
Security Features 24 hour security,Electric Alarm,Fire Detection System,Intercom,Monitored,Motion Detectors
Special Listing Condition Standard
Read Less Info
Want to know what your home might be worth? Contact us for a FREE valuation!

Our team is ready to help you sell your home for the highest possible price ASAP

Bought with Judson R Henderson • Callaway Henderson Sotheby's Int'l-Princeton

"My job is to find and attract mastery-based agents to the office, protect the culture, and make sure everyone is happy! "






