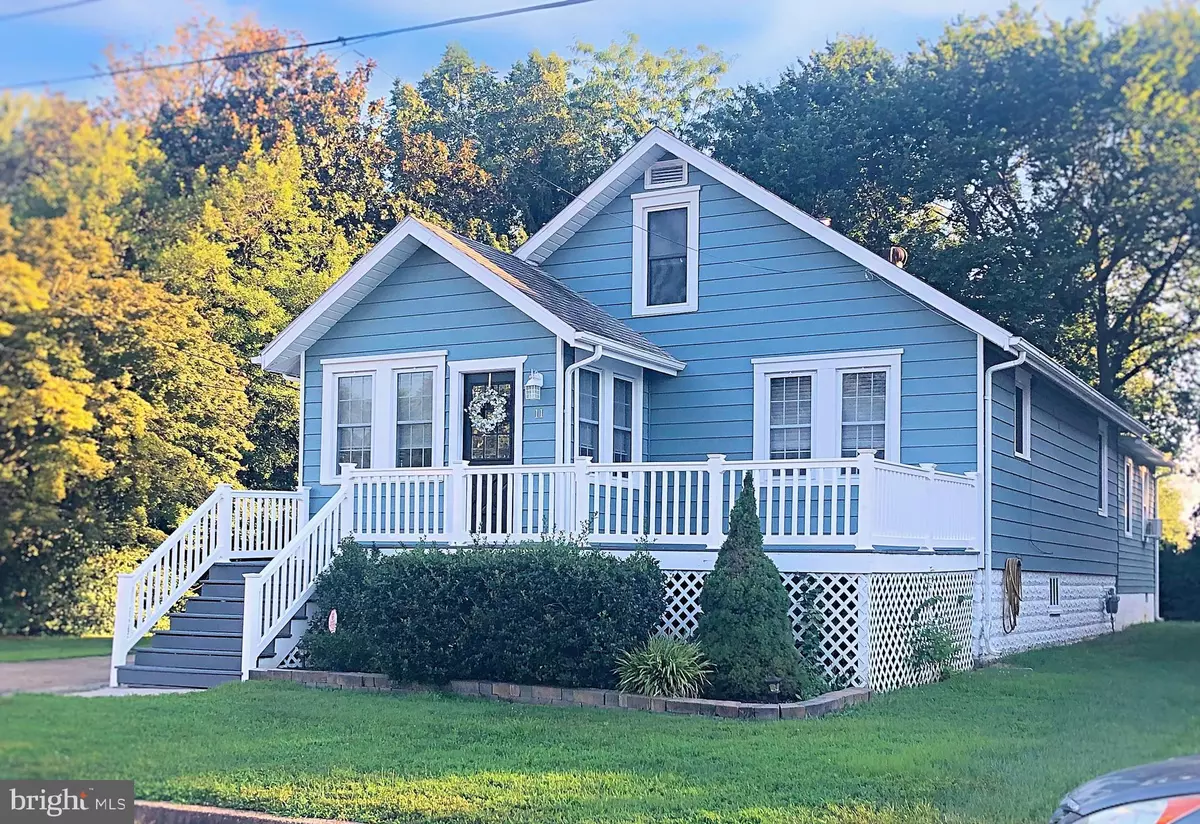$170,000
$172,500
1.4%For more information regarding the value of a property, please contact us for a free consultation.
3 Beds
2 Baths
1,700 SqFt
SOLD DATE : 10/21/2020
Key Details
Sold Price $170,000
Property Type Single Family Home
Sub Type Detached
Listing Status Sold
Purchase Type For Sale
Square Footage 1,700 sqft
Price per Sqft $100
Subdivision Fort Mott Village
MLS Listing ID NJSA138942
Sold Date 10/21/20
Style Bungalow
Bedrooms 3
Full Baths 1
Half Baths 1
HOA Y/N N
Abv Grd Liv Area 1,700
Originating Board BRIGHT
Year Built 1939
Annual Tax Amount $5,676
Tax Year 2019
Lot Size 0.258 Acres
Acres 0.26
Lot Dimensions 75.00 x 150.00
Property Description
This one is a shiny penny, for sure! Adorable & affordable! A bit over 1,700 sq feet of living space PLUS a neat, tidy & clean basement PLUS a 1-car garage! Loads of storage space and double the charm! The floorplan lends itself well to multiple possibilities. Currently, the back room is a very spacious Master Bedroom Suite complete with a combination laundry room/ half-bath and great-size walk in closet. This space could easily be a family room, if you prefer. Adorable kitchen with striking red countertop offers a breakfast spot on the 'penisula' and comes with bar stools! Gleaming hardwood floors in the kitchen/dining area. Newer laminate floors and carpets. Mostly freshly painted. New vinyl railings on the inviting front deck. This property has curb appeal plus and is simply a lovely place to call home.
Location
State NJ
County Salem
Area Pennsville Twp (21709)
Zoning 02
Rooms
Other Rooms Living Room, Dining Room, Bedroom 2, Bedroom 3, Kitchen, Bedroom 1, Sun/Florida Room, Laundry, Bathroom 1, Bathroom 2
Basement Full
Main Level Bedrooms 3
Interior
Interior Features Carpet, Ceiling Fan(s), Combination Kitchen/Dining, Kitchen - Eat-In, Walk-in Closet(s), Wood Floors
Hot Water Electric
Heating Baseboard - Hot Water
Cooling Window Unit(s)
Flooring Carpet, Hardwood, Laminated
Equipment Dishwasher, Range Hood, Refrigerator, Stove
Furnishings No
Fireplace N
Appliance Dishwasher, Range Hood, Refrigerator, Stove
Heat Source Natural Gas
Laundry Main Floor
Exterior
Garage Garage - Front Entry
Garage Spaces 1.0
Utilities Available Cable TV Available
Waterfront N
Water Access N
Roof Type Pitched,Asbestos Shingle
Accessibility None
Parking Type Attached Garage
Attached Garage 1
Total Parking Spaces 1
Garage Y
Building
Lot Description Front Yard, Level, Rear Yard, Road Frontage, SideYard(s)
Story 1.5
Foundation Block
Sewer Public Sewer
Water Public
Architectural Style Bungalow
Level or Stories 1.5
Additional Building Above Grade, Below Grade
New Construction N
Schools
Elementary Schools Pennsville
Middle Schools Pennsville M.S.
High Schools Pennsville Memorial H.S.
School District Pennsville Township Public Schools
Others
Senior Community No
Tax ID 09-03902-00005
Ownership Fee Simple
SqFt Source Assessor
Acceptable Financing Cash, Conventional, FHA, FHA 203(b), Rural Development, USDA, VA
Listing Terms Cash, Conventional, FHA, FHA 203(b), Rural Development, USDA, VA
Financing Cash,Conventional,FHA,FHA 203(b),Rural Development,USDA,VA
Special Listing Condition Standard
Read Less Info
Want to know what your home might be worth? Contact us for a FREE valuation!

Our team is ready to help you sell your home for the highest possible price ASAP

Bought with Justin DelGiorno • Keller Williams Realty - Atlantic Shore

"My job is to find and attract mastery-based agents to the office, protect the culture, and make sure everyone is happy! "






