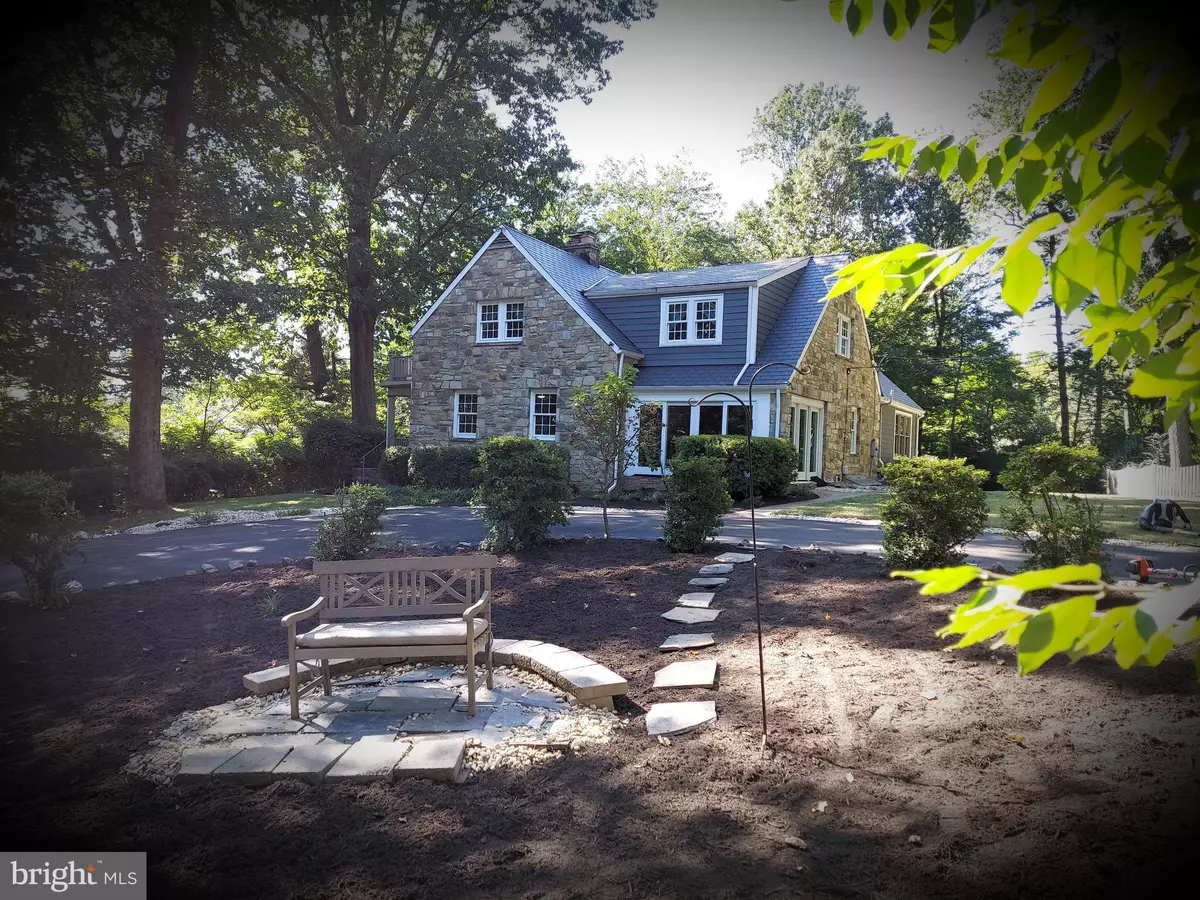$999,000
$1,049,000
4.8%For more information regarding the value of a property, please contact us for a free consultation.
5 Beds
4 Baths
3,705 SqFt
SOLD DATE : 10/26/2020
Key Details
Sold Price $999,000
Property Type Single Family Home
Sub Type Detached
Listing Status Sold
Purchase Type For Sale
Square Footage 3,705 sqft
Price per Sqft $269
Subdivision Merrifield
MLS Listing ID VAFX1140116
Sold Date 10/26/20
Style Colonial
Bedrooms 5
Full Baths 3
Half Baths 1
HOA Y/N N
Abv Grd Liv Area 2,905
Originating Board BRIGHT
Year Built 1940
Annual Tax Amount $9,566
Tax Year 2020
Lot Size 1.314 Acres
Acres 1.31
Property Description
Welcome to the Lodge at Cedarest with an inviting front porch and private rooftop balcony on a gorgeous 1.3-acre lot ending on a cul-de-sac. This light-filled home features spacious main living, gleaming hardwood floors, stylish crown molding and cozy wood-burning fireplaces. The expanded eat-in kitchen opens to a great room addition that features: vaulted ceilings, skylights, recessed lighting and beautiful stonework. Master bedroom includes access to the rooftop balcony which backs to trees. This secluded retreat is complete with: a heated in-ground pool, hot tub, beautiful deck, in-ground sprinkler system and hardscaping, perfect for entertaining. All the traditional old-world features lovingly preserved, and with the new composite slate roof, gutter guards, double hung windows and hardiplank makes this a rare find. Less than 1.7 miles to Vienna & Dunn Loring Metro. and trendy shopping center in the Mosaic District.
Location
State VA
County Fairfax
Zoning 110
Rooms
Other Rooms Living Room, Dining Room, Primary Bedroom, Bedroom 2, Bedroom 3, Bedroom 4, Bedroom 5, Kitchen, Foyer, Sun/Florida Room, Great Room, Recreation Room, Utility Room, Workshop
Basement Connecting Stairway, Outside Entrance
Main Level Bedrooms 1
Interior
Interior Features Breakfast Area, Crown Moldings, Upgraded Countertops, Formal/Separate Dining Room, Built-Ins, Cedar Closet(s), Ceiling Fan(s), Recessed Lighting, Wood Floors, Wine Storage
Hot Water Electric
Heating Hot Water, Radiator
Cooling Central A/C
Flooring Hardwood
Fireplaces Number 2
Fireplaces Type Stone
Equipment Cooktop, Dishwasher, Disposal, Refrigerator, Icemaker, Oven - Wall, Washer, Dryer, Microwave
Fireplace Y
Window Features Double Hung
Appliance Cooktop, Dishwasher, Disposal, Refrigerator, Icemaker, Oven - Wall, Washer, Dryer, Microwave
Heat Source Oil
Laundry Dryer In Unit, Washer In Unit
Exterior
Exterior Feature Balcony, Deck(s), Porch(es)
Pool Heated, In Ground
Water Access N
View Trees/Woods
Roof Type Composite
Accessibility None
Porch Balcony, Deck(s), Porch(es)
Garage N
Building
Lot Description Backs to Trees, Cul-de-sac, Secluded
Story 3
Foundation Stone
Sewer Public Sewer
Water Public
Architectural Style Colonial
Level or Stories 3
Additional Building Above Grade, Below Grade
Structure Type 9'+ Ceilings,Vaulted Ceilings,Masonry
New Construction N
Schools
School District Fairfax County Public Schools
Others
Senior Community No
Tax ID 0482 01 0005
Ownership Fee Simple
SqFt Source Assessor
Acceptable Financing Cash, Conventional, VA
Listing Terms Cash, Conventional, VA
Financing Cash,Conventional,VA
Special Listing Condition Standard, Third Party Approval
Read Less Info
Want to know what your home might be worth? Contact us for a FREE valuation!

Our team is ready to help you sell your home for the highest possible price ASAP

Bought with Leslie Atkinson • Coldwell Banker Realty

"My job is to find and attract mastery-based agents to the office, protect the culture, and make sure everyone is happy! "






