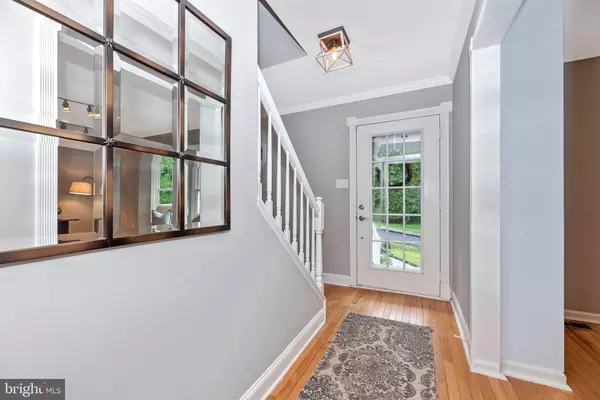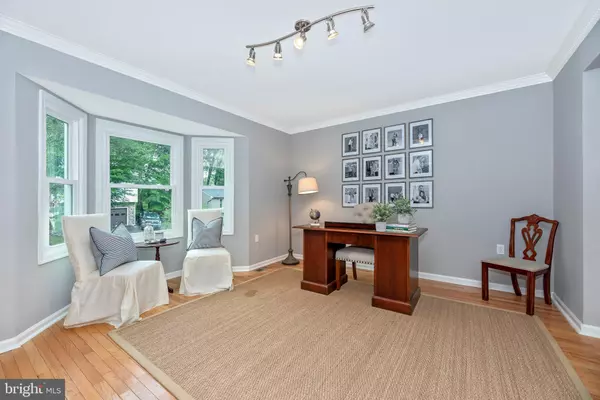$450,000
$425,000
5.9%For more information regarding the value of a property, please contact us for a free consultation.
3 Beds
4 Baths
2,436 SqFt
SOLD DATE : 10/26/2020
Key Details
Sold Price $450,000
Property Type Single Family Home
Sub Type Detached
Listing Status Sold
Purchase Type For Sale
Square Footage 2,436 sqft
Price per Sqft $184
Subdivision Pinehurst
MLS Listing ID MDFR270296
Sold Date 10/26/20
Style Traditional
Bedrooms 3
Full Baths 2
Half Baths 2
HOA Fees $113/ann
HOA Y/N Y
Abv Grd Liv Area 1,640
Originating Board BRIGHT
Year Built 1995
Annual Tax Amount $3,680
Tax Year 2019
Lot Size 9,055 Sqft
Acres 0.21
Property Description
THIS CORNER LOT COLONIAL WITH ONE CAR GARAGE IS A MUST SEE! SO BEAUTIFUL FROM TOP TO BOTTOM & VERY TASTEFULLY DESIGNED & DECORATED! HGTV WORTHY! THIS GORGEOUS HOME HAS BEEN RENOVATED & BOASTS ALL THE SOUGHT AFTER STYLISH ACCENTS & FEATURES BUYERS ARE LOOKING FOR INCLUDING A GOURMET KITCHEN WITH GRANITE COUNTER TOPS, STAINLESS STEEL APPLIANCES, A SLEEK SHIPLAP BACKSPLASH, & A PENINSULA WITH SEATING! IT ALSO INCLUDES A GORGEOUS MORNING ROOM OFF THE KITCHEN WITH A STONE FIREPLACE, TALL CEILINGS, & BUILT IN SHELVES! THE MAIN LEVEL ALSO HAS A SEP DINING ROOM, LIVING ROOM, WOOD FLOORING, SOFT PAINT COLORS, A POWDER ROOM & ACCESS TO THE LARGE DECK! THE BASEMENT IS FULLY FINISHED WITH EXTERIOR ACCESS & ENJOYS A CUSTOM BAR, AN OFFICE OR EXERCISE ROOM, POWDER ROOM & LARGE RECREATION ROOM WITH BUILT IN'S! CUL-DE-SAC LOCATION WITH THE LAKE AT THE BOTTOM OF THE STREET! HOME WARRANTY INCLUDED!
Location
State MD
County Frederick
Zoning RESIDENTIAL
Rooms
Basement Daylight, Partial, Improved, Heated, Interior Access, Outside Entrance, Windows, Shelving, Fully Finished
Interior
Interior Features Floor Plan - Traditional, Kitchen - Gourmet, Kitchen - Island, Bar, Built-Ins, Carpet, Crown Moldings, Dining Area, Wood Floors, Family Room Off Kitchen, Formal/Separate Dining Room
Hot Water Electric
Heating Heat Pump(s)
Cooling Central A/C
Flooring Carpet, Ceramic Tile, Hardwood
Fireplaces Number 1
Fireplaces Type Mantel(s), Stone
Equipment Built-In Microwave, Dishwasher, Dryer, Refrigerator, Stove, Washer
Fireplace Y
Appliance Built-In Microwave, Dishwasher, Dryer, Refrigerator, Stove, Washer
Heat Source Electric
Laundry Basement
Exterior
Exterior Feature Deck(s), Porch(es)
Parking Features Garage - Front Entry, Inside Access
Garage Spaces 1.0
Fence Wood
Amenities Available Basketball Courts, Beach, Bike Trail, Common Grounds, Jog/Walk Path, Lake, Picnic Area, Pool - Outdoor, Reserved/Assigned Parking, Security, Soccer Field, Swimming Pool, Tennis Courts, Tot Lots/Playground, Volleyball Courts, Water/Lake Privileges
Water Access Y
Water Access Desc Boat - Electric Motor Only,Canoe/Kayak,Fishing Allowed,Private Access,Sail,Swimming Allowed
Accessibility None
Porch Deck(s), Porch(es)
Attached Garage 1
Total Parking Spaces 1
Garage Y
Building
Lot Description No Thru Street, Rear Yard, Cul-de-sac
Story 3
Sewer Public Sewer
Water Public
Architectural Style Traditional
Level or Stories 3
Additional Building Above Grade, Below Grade
New Construction N
Schools
Elementary Schools Deer Crossing
Middle Schools Oakdale
High Schools Oakdale
School District Frederick County Public Schools
Others
HOA Fee Include Common Area Maintenance,Management,Pool(s),Reserve Funds,Road Maintenance,Snow Removal,Trash
Senior Community No
Tax ID 1127517463
Ownership Fee Simple
SqFt Source Assessor
Special Listing Condition Standard
Read Less Info
Want to know what your home might be worth? Contact us for a FREE valuation!

Our team is ready to help you sell your home for the highest possible price ASAP

Bought with SHARON L SCARBOROUGH • Century 21 Redwood Realty
"My job is to find and attract mastery-based agents to the office, protect the culture, and make sure everyone is happy! "






