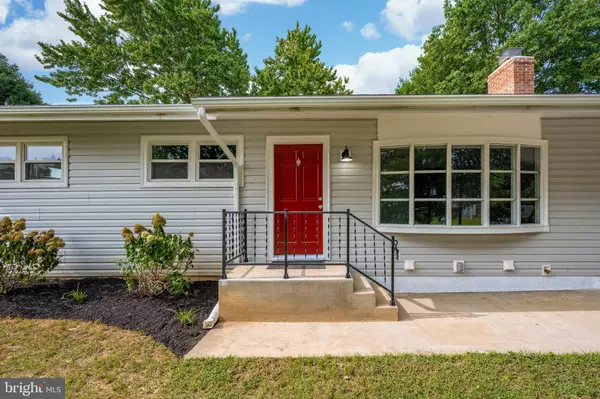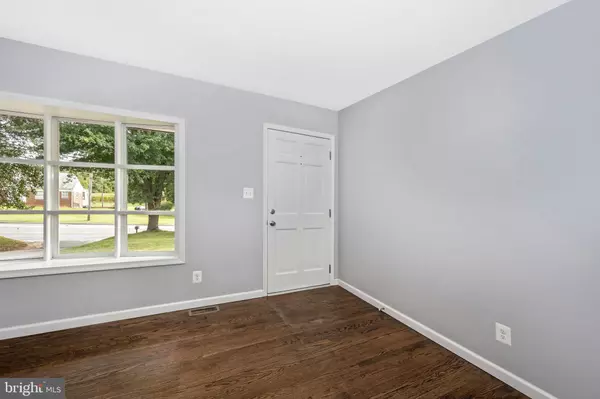$375,000
$375,000
For more information regarding the value of a property, please contact us for a free consultation.
3 Beds
2 Baths
2,176 SqFt
SOLD DATE : 10/27/2020
Key Details
Sold Price $375,000
Property Type Single Family Home
Sub Type Detached
Listing Status Sold
Purchase Type For Sale
Square Footage 2,176 sqft
Price per Sqft $172
Subdivision None Available
MLS Listing ID MDCR199616
Sold Date 10/27/20
Style Ranch/Rambler
Bedrooms 3
Full Baths 2
HOA Y/N N
Abv Grd Liv Area 1,176
Originating Board BRIGHT
Year Built 1966
Annual Tax Amount $2,169
Tax Year 2019
Lot Size 0.459 Acres
Acres 0.46
Property Description
NEW is the theme here!! Looking for the ease of new construction, without the wait??? Look no further! This home has been professionally renovated since January 2020 from top to bottom, and in between! All necessary permits and inspections have been completed, so all you need to do is move in and enjoy your personal paradise! Beginning from the outside - NEW Well with NEW Reverse Osmosis filtration system!!! NEW BAT Septic System!!! NEW Roof w/25 year warranty, NEW gutters, all NEW Vinyl Siding, NEW PCV Trim on exterior, NEW brick chimney, NEW front porch and railing! NEW garage door and opener, NEW fire rated entry door leads you into a NEW KITCHEN! Modern Grey Shaker cabinets feature crown molding with upper mount lighting, AND under mount cabinet lighting! NEW Quartz counter tops! While washing dishes in your over sized sink, take a look out the window into the NEW privacy fenced back yard! Or, from the dining area, exit through the NEW sliding glass door to a NEW 340 sqft concrete patio! Take a stroll to the back left of the yard to a newly refurbished 12' deep pool with ALL NEW equipment including sand filter and pool pump! Relax in the sun on the NEW sun deck with pergola. The improvements don't stop there! The shed also got a much needed refresh with a NEW roof, siding, and doors! Coming back inside, enjoy the refinished original hardwoods with a deep, rich stain. The family room has been opened to be accessed from the open concept kitchen AND the dining area, so entertaining is a breeze. In the family room, enjoy a large picture window, wood burning fireplace with NEW reclaimed wood mantel! The NEW stainless steel chimney liner comes with a lifetime warranty! Heading down the hall, your first stop will leave you speechless. Enter the spacious hall bath to see EVERYTHING is new!!! ALL of the plumbing in the house is NEW! Relax and unwind in the gorgeous freestanding soaking tub, or start the day in the standup shower with new white subway tile surround. The dual sink vanities also provide plenty of room for storage! Continuing the tour, the rest of the main level contains 3 bedrooms with newer windows, new closets, and new LED lighting throughout! Head to the basement from the NEW stairs, to see tons of NEW recessed lighting, making the wide open basement the perfect place to play. Don't worry, there's also a NEW French drain water proofing system to keep the home dry! Also downstairs, you'll find an ALL NEW full bathroom, laundry room with NEW side by side, full size washer and dryer w/steamer! NEW basement windows and window wells! Other major improvements are ALL NEW HVAC system with ALL NEW duct work, and a NEW water heater!!! Most of the wiring in the home was replaced in the renovations, as well as all light switches and outlets. Fresh paint, added insulation and attic venting, and more. The exterior features a one car garage AND a large oversized driveway for tons of parking!! The only thing YOU need to worry about is scheduling your tour!
Location
State MD
County Carroll
Zoning RESIDENTIAL
Rooms
Other Rooms Dining Room, Bedroom 2, Bedroom 3, Kitchen, Family Room, Basement, Bedroom 1, Laundry, Storage Room, Full Bath
Basement Fully Finished, Sump Pump, Water Proofing System, Windows, Full, Interior Access
Main Level Bedrooms 3
Interior
Interior Features Combination Kitchen/Dining, Entry Level Bedroom, Family Room Off Kitchen, Kitchen - Table Space, Pantry, Recessed Lighting, Soaking Tub, Stall Shower, Upgraded Countertops, Water Treat System, Wood Floors
Hot Water Electric
Heating Heat Pump(s)
Cooling Central A/C
Flooring Hardwood, Ceramic Tile, Carpet
Fireplaces Number 1
Fireplaces Type Brick, Mantel(s), Wood
Equipment Built-In Microwave, Dishwasher, Dryer, Dryer - Electric, Icemaker, Microwave, Oven/Range - Electric, Refrigerator, Stainless Steel Appliances, Stove, Washer, Water Heater
Furnishings No
Fireplace Y
Window Features Double Hung,Double Pane,Replacement
Appliance Built-In Microwave, Dishwasher, Dryer, Dryer - Electric, Icemaker, Microwave, Oven/Range - Electric, Refrigerator, Stainless Steel Appliances, Stove, Washer, Water Heater
Heat Source Electric
Laundry Basement, Has Laundry
Exterior
Exterior Feature Patio(s), Deck(s)
Garage Garage - Front Entry, Inside Access
Garage Spaces 7.0
Fence Privacy, Wood
Pool Concrete, In Ground, Filtered
Waterfront N
Water Access N
View Panoramic, Pasture
Roof Type Architectural Shingle
Accessibility None
Porch Patio(s), Deck(s)
Parking Type Attached Garage, Driveway, Off Street
Attached Garage 1
Total Parking Spaces 7
Garage Y
Building
Lot Description Front Yard, Level, Open, Rear Yard, Road Frontage, Rural
Story 2
Foundation Block
Sewer On Site Septic
Water Well
Architectural Style Ranch/Rambler
Level or Stories 2
Additional Building Above Grade, Below Grade
Structure Type Dry Wall
New Construction N
Schools
Elementary Schools Mechanicsville
Middle Schools Westminster West
High Schools Westminster
School District Carroll County Public Schools
Others
Senior Community No
Tax ID 0704023803
Ownership Fee Simple
SqFt Source Assessor
Horse Property N
Special Listing Condition Standard
Read Less Info
Want to know what your home might be worth? Contact us for a FREE valuation!

Our team is ready to help you sell your home for the highest possible price ASAP

Bought with ERIK D STEGALL • Exit Results Realty

"My job is to find and attract mastery-based agents to the office, protect the culture, and make sure everyone is happy! "






