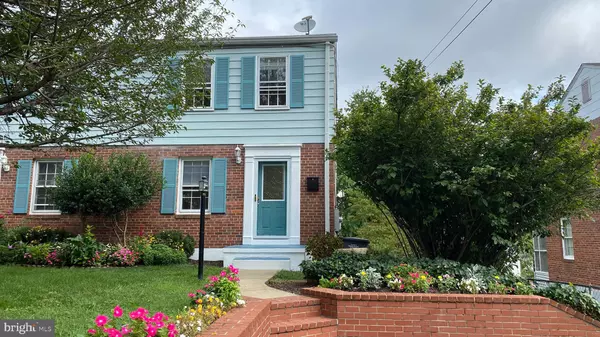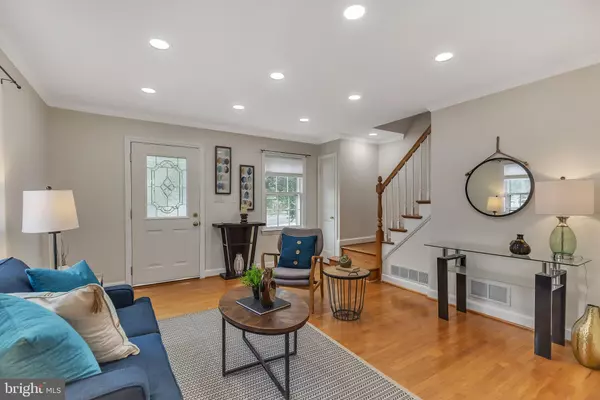$450,000
$450,000
For more information regarding the value of a property, please contact us for a free consultation.
2 Beds
2 Baths
816 SqFt
SOLD DATE : 10/30/2020
Key Details
Sold Price $450,000
Property Type Single Family Home
Sub Type Twin/Semi-Detached
Listing Status Sold
Purchase Type For Sale
Square Footage 816 sqft
Price per Sqft $551
Subdivision Huntington
MLS Listing ID VAFX1153910
Sold Date 10/30/20
Style Colonial
Bedrooms 2
Full Baths 1
Half Baths 1
HOA Y/N N
Abv Grd Liv Area 816
Originating Board BRIGHT
Year Built 1949
Annual Tax Amount $4,417
Tax Year 2020
Lot Size 3,600 Sqft
Acres 0.08
Property Description
WELL MAINTAINED AND READY TO MOVE IN!! PERFECT LOCATION FOR COMMUTERS, NO NEED TO HAVE A CAR AS HUNTINGTON STATION IS JUST RIGHT THERE NEXT BLOCK. SELLERS DID A LOT OF UPGRADES AND REMODELING FOR THE NEW OWNER. NEWLY RENOVATED KITCHEN WITH BRAND NEW STAINLESS STEEL APPLIANCES, QUARTZ COUNTERTOPS. WALKOUT TO THE FRESHLY STAINED DECK OVERLOOKING THE FENCED NICE OUTLAYED GARDEN IN THE BACKYARD. JUST RENOVATED 1/2 BATHROOM 2 YEARS AGO, NEWLY GLAZED FULL BATH AS TILES AND TUB HAVE VERY GOOD QUALITY TO LET GO, EXTRA ROOM AT THE BASEMENT, SPACIOUS LAUNDRY ROOM AND WORK OUT AREA, NEWLY INSTALLED RECESSED LIGHTING BY THE LIVING ROOM. BRAND NEW HVAC, 3 YEARS FURNACE AND WATER HEATER. BOUNDARY BETWEEN VA/MD/DC, ACCESSIBLE TO ALL AMENITIES AND VERY CLOSE TO NATIONAL HARBOR AND OLD TOWN TO NAME A FEW. PROPERTY JUST FRESHLY PAINTED. ENJOY THE SUNNY AND BRIGHT NATURAL LIGHTS COMING INTO THE HOUSE.
Location
State VA
County Fairfax
Zoning 180
Rooms
Other Rooms Living Room, Dining Room, Kitchen, Laundry, Bonus Room, Half Bath
Basement Daylight, Partial, Full
Interior
Interior Features Carpet, Ceiling Fan(s), Combination Dining/Living, Floor Plan - Traditional, Recessed Lighting, Upgraded Countertops, Window Treatments, Wood Floors
Hot Water Natural Gas
Heating Forced Air
Cooling Ceiling Fan(s), Central A/C
Flooring Hardwood, Carpet, Ceramic Tile, Concrete
Equipment Dishwasher, Disposal, Dryer, Icemaker, Refrigerator, Stove, Stainless Steel Appliances, Washer, Built-In Microwave
Fireplace N
Appliance Dishwasher, Disposal, Dryer, Icemaker, Refrigerator, Stove, Stainless Steel Appliances, Washer, Built-In Microwave
Heat Source Natural Gas
Exterior
Water Access N
Roof Type Shingle
Accessibility None
Garage N
Building
Story 3
Sewer Public Sewer
Water Public
Architectural Style Colonial
Level or Stories 3
Additional Building Above Grade, Below Grade
New Construction N
Schools
Elementary Schools Cameron
High Schools Edison
School District Fairfax County Public Schools
Others
Pets Allowed Y
Senior Community No
Tax ID 0831 10 0055B
Ownership Fee Simple
SqFt Source Assessor
Horse Property N
Special Listing Condition Standard
Pets Allowed No Pet Restrictions
Read Less Info
Want to know what your home might be worth? Contact us for a FREE valuation!

Our team is ready to help you sell your home for the highest possible price ASAP

Bought with Monique Malabet • Coldwell Banker Realty

"My job is to find and attract mastery-based agents to the office, protect the culture, and make sure everyone is happy! "






