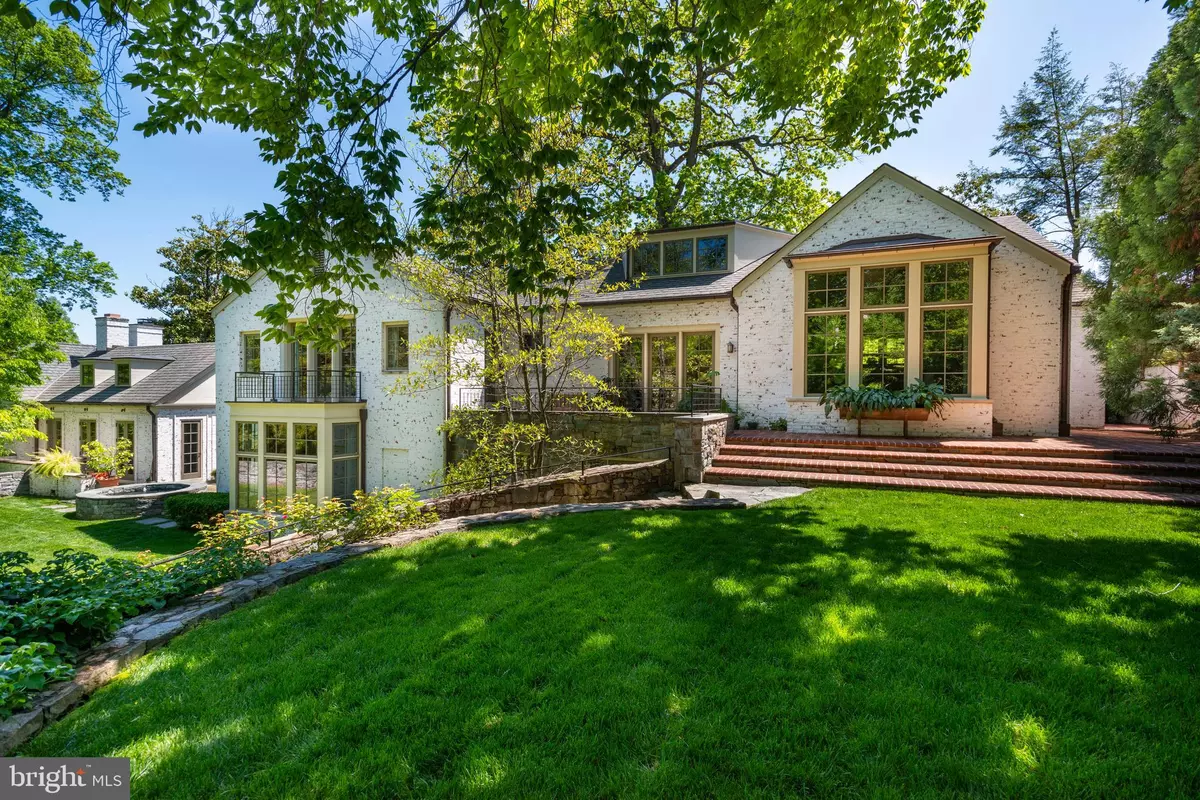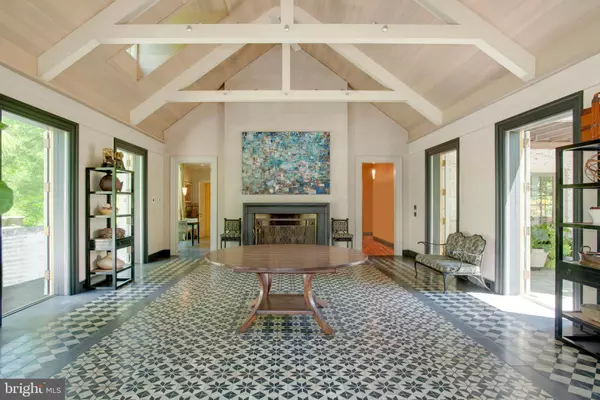$7,295,000
$7,295,000
For more information regarding the value of a property, please contact us for a free consultation.
5 Beds
5 Baths
5,790 SqFt
SOLD DATE : 10/30/2020
Key Details
Sold Price $7,295,000
Property Type Single Family Home
Sub Type Detached
Listing Status Sold
Purchase Type For Sale
Square Footage 5,790 sqft
Price per Sqft $1,259
Subdivision Forest Hills
MLS Listing ID DCDC485044
Sold Date 10/30/20
Style Other
Bedrooms 5
Full Baths 3
Half Baths 2
HOA Y/N N
Abv Grd Liv Area 5,790
Originating Board BRIGHT
Year Built 1954
Annual Tax Amount $28,086
Tax Year 2019
Lot Size 0.693 Acres
Acres 0.69
Property Description
FIRST TIME ON THE MARKET IN 64 YEARS! THE OASIS IN THE CITY! This radiant estate, comprising a Main Residence (2935 Albemarle) and a Guest House (2931 Albemarle -- see separate listing), which also features an apartment with private entrance, is the ideal retreat. Each home was designed and built in 1956 for the current owners' parents and grandparents. The sumptuous English gardens that unite the two homes were conceived in 1985 by the distinguished landscape architect Jane MacLeish. The present owner grew up on site, and in 2001 reoccupied the property as an adult with the plan to re-imagine it. Led by Richard Arentz, the gardens were expanded while noted architect Richard Williams re-envisioned the main residence and guest house to take on their present configurations. Peterson and Collins executed the construction with masterful attention to materials and craftsmanship. Every detail has been considered and every modern convenience and efficiency introduced including: an elevator, geothermal and solar energy, heated floors, recirculating hot water and Lutron Homeworks lighting are a few examples. The estate is "one of a kind" offering a timeless sense of grace, extraordinary privacy and an unparalleled expanse of enchanting gardens -- 1.25 acres -- in a location with easy access to conveniences, restaurants and Metro. Please review 2931 Albemarle. Both homes are offered together for $7,295,000. Sale includes the sale of 2931 Albemarle St NW, Washington, DC 20008.
Location
State DC
County Washington
Zoning RESIDENTIAL
Direction South
Rooms
Other Rooms Living Room, Dining Room, Primary Bedroom, Bedroom 2, Bedroom 3, Bedroom 4, Bedroom 5, Kitchen, Family Room, Library, Foyer, Laundry, Storage Room, Primary Bathroom, Full Bath, Half Bath
Interior
Interior Features Additional Stairway, Breakfast Area, Built-Ins, Butlers Pantry, Dining Area, Elevator, Family Room Off Kitchen, Formal/Separate Dining Room, Kitchen - Country, Kitchen - Eat-In, Kitchen - Gourmet, Kitchen - Island, Kitchen - Table Space, Pantry, Primary Bath(s), Recessed Lighting, Skylight(s), Stall Shower, Upgraded Countertops, Walk-in Closet(s), Wood Floors, Wood Stove, Wine Storage
Hot Water 60+ Gallon Tank, Natural Gas
Heating Heat Pump - Electric BackUp, Heat Pump - Gas BackUp, Heat Pump(s), Solar - Active
Cooling Geothermal, Heat Pump(s)
Flooring Hardwood, Tile/Brick, Marble
Fireplaces Number 2
Fireplaces Type Gas/Propane
Equipment Built-In Microwave, Built-In Range, Dishwasher, Disposal, Dryer, Exhaust Fan, Humidifier, Oven - Double, Oven/Range - Gas, Range Hood, Refrigerator, Six Burner Stove, Washer
Furnishings No
Fireplace Y
Window Features Double Pane,Green House,Skylights
Appliance Built-In Microwave, Built-In Range, Dishwasher, Disposal, Dryer, Exhaust Fan, Humidifier, Oven - Double, Oven/Range - Gas, Range Hood, Refrigerator, Six Burner Stove, Washer
Heat Source Electric, Geo-thermal, Natural Gas
Laundry Main Floor, Has Laundry
Exterior
Exterior Feature Balcony, Brick, Patio(s), Terrace
Garage Spaces 10.0
Fence Fully
Pool Heated, In Ground, Solar Heated
Utilities Available Cable TV Available, Phone Available, Sewer Available
Waterfront N
Water Access N
View Courtyard, Garden/Lawn, Scenic Vista, Street, Trees/Woods
Accessibility Elevator
Porch Balcony, Brick, Patio(s), Terrace
Total Parking Spaces 10
Garage N
Building
Story 3
Sewer Public Sewer
Water Public, Well
Architectural Style Other
Level or Stories 3
Additional Building Above Grade
Structure Type 2 Story Ceilings,High
New Construction N
Schools
School District District Of Columbia Public Schools
Others
Pets Allowed Y
Senior Community No
Tax ID 2255//0012
Ownership Fee Simple
SqFt Source Assessor
Security Features Carbon Monoxide Detector(s),Smoke Detector,Security System
Horse Property N
Special Listing Condition Standard
Pets Description No Pet Restrictions
Read Less Info
Want to know what your home might be worth? Contact us for a FREE valuation!

Our team is ready to help you sell your home for the highest possible price ASAP

Bought with Antonia Ketabchi • Redfin Corp

"My job is to find and attract mastery-based agents to the office, protect the culture, and make sure everyone is happy! "






