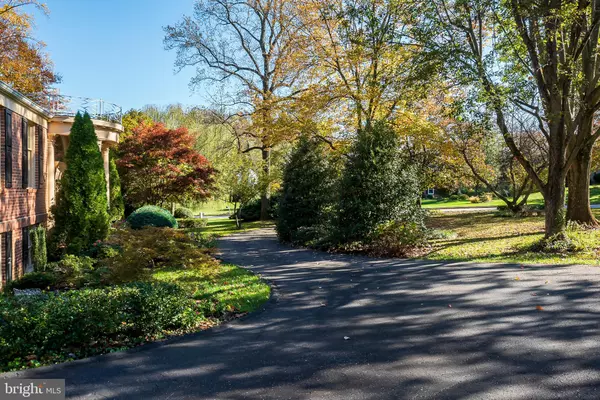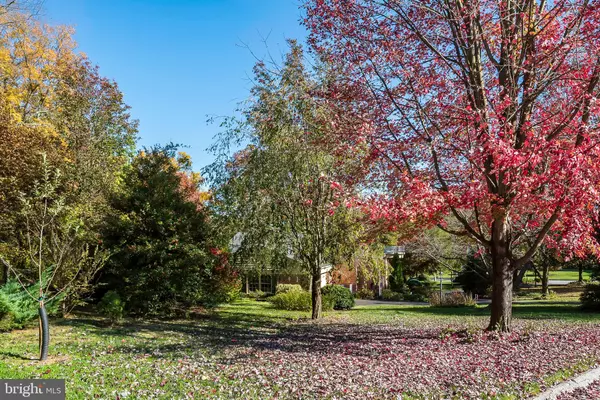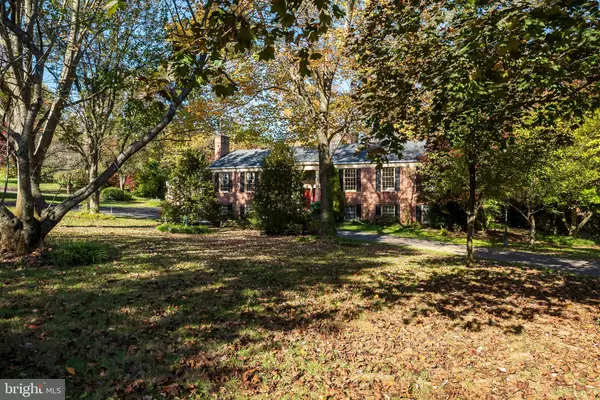$659,000
$649,000
1.5%For more information regarding the value of a property, please contact us for a free consultation.
5 Beds
4 Baths
4,898 SqFt
SOLD DATE : 10/29/2020
Key Details
Sold Price $659,000
Property Type Single Family Home
Sub Type Detached
Listing Status Sold
Purchase Type For Sale
Square Footage 4,898 sqft
Price per Sqft $134
Subdivision Valley Garth
MLS Listing ID MDBC496338
Sold Date 10/29/20
Style Split Foyer
Bedrooms 5
Full Baths 3
Half Baths 1
HOA Y/N Y
Abv Grd Liv Area 2,697
Originating Board BRIGHT
Year Built 1967
Annual Tax Amount $9,020
Tax Year 2020
Lot Size 1.030 Acres
Acres 1.03
Lot Dimensions 2.00 x
Property Description
Grand is a complete understatement when describing how amazing this home is. An immaculate "Valley Garth" all brick estate like home situated on professionally manicured grounds. Follow the circle drive and enter the grand foyer. The main level offers an immense amount of living space. The formal living room features hardwood floors, crown moldings and a beautiful wood burning fireplace. The formal dining room is large enough for any gathering. This room also has hardwood floors and crown moldings. From the dining area the floor plan opens up to a large family room. The center piece of the home, The family room boasts hardwood floors and large picture windows overlooking a truly amazing landscaped, fully fenced back yard. The grounds are just over one acre and feature a well established koi pond, hedges, flower beds, trees, a gazebo and patio. A nature lover and entertainers dream come true. A half bath and drop zone are located just off the family room and garage entry. The kitchen is just off the family room and has space for informal dining. Granite counter tops, ceramic tile floors and stainless appliances are all offered. A double wall oven and stove and range make this kitchen simply fantastic. The master bedroom includes hardwood floors, walk in close, full bath and a cozy gas fireplace. The second bedroom is also located on the main level, has hardwood floors and shares an entry to a full bath on the main. The lower level is fully finished and has access stairs from the upper level kitchen as well as the grand foyer. A garage entry is also located on the lower level. The majority of the lower level is above grade and provides ample natural light. The great room/ second family room on this level features ceramic tile floor and a wood burning fireplace. This room is large enough to meet any buyers needs. A full second kitchen is located on the lower level. Granite counter tops, newer cabinets and ceramic tile are all special features in this second kitchen. A third full bath is located just outside bedrooms three, four and five. Each bedroom is large and has carpet flooring. A laundry area with both washer and dryer is located on both levels of the home. An over sized two car garage, walk in floored attic and a three zoned HVAC system complete the home. As if the home is not enough, check out this rarely available and sought after sub division. Commuter friendly to Loch Raven Reservoir, Towson Town Center, Baltimore and ample entertainment destinations this neighborhood offers the best of Baltimore county living. Do NOT hesitate to go see this home.
Location
State MD
County Baltimore
Zoning R
Rooms
Other Rooms Living Room, Dining Room, Primary Bedroom, Bedroom 2, Bedroom 3, Bedroom 4, Bedroom 5, Kitchen, Family Room, Great Room, Utility Room, Bathroom 2, Bathroom 3, Primary Bathroom, Half Bath
Basement Fully Finished, Full, Daylight, Full
Main Level Bedrooms 2
Interior
Interior Features Attic, Ceiling Fan(s), Chair Railings, Crown Moldings, Floor Plan - Traditional, Kitchen - Gourmet, Primary Bath(s), Recessed Lighting, Soaking Tub, Tub Shower, Other, Walk-in Closet(s), Kitchen - Eat-In, Double/Dual Staircase, 2nd Kitchen
Hot Water Electric
Heating Forced Air
Cooling Central A/C, Ceiling Fan(s)
Fireplaces Number 3
Fireplaces Type Equipment, Mantel(s), Wood, Gas/Propane
Equipment Built-In Microwave, Dishwasher, Disposal, Dryer, Exhaust Fan, Extra Refrigerator/Freezer, Icemaker, Microwave, Oven - Double, Refrigerator, Oven/Range - Electric, Oven - Wall, Stainless Steel Appliances, Stove, Washer, Water Heater
Fireplace Y
Appliance Built-In Microwave, Dishwasher, Disposal, Dryer, Exhaust Fan, Extra Refrigerator/Freezer, Icemaker, Microwave, Oven - Double, Refrigerator, Oven/Range - Electric, Oven - Wall, Stainless Steel Appliances, Stove, Washer, Water Heater
Heat Source Natural Gas
Laundry Basement, Main Floor
Exterior
Exterior Feature Patio(s)
Garage Garage - Front Entry, Garage Door Opener
Garage Spaces 2.0
Fence Partially
Waterfront N
Water Access N
Accessibility None
Porch Patio(s)
Parking Type Attached Garage, Driveway, Off Street
Attached Garage 2
Total Parking Spaces 2
Garage Y
Building
Story 2.5
Sewer Public Sewer
Water Public
Architectural Style Split Foyer
Level or Stories 2.5
Additional Building Above Grade, Below Grade
New Construction N
Schools
Elementary Schools Timonium
Middle Schools Ridgely
High Schools Dulaney
School District Baltimore County Public Schools
Others
Senior Community No
Tax ID 04080819079020
Ownership Fee Simple
SqFt Source Estimated
Special Listing Condition Standard
Read Less Info
Want to know what your home might be worth? Contact us for a FREE valuation!

Our team is ready to help you sell your home for the highest possible price ASAP

Bought with Donald L Beecher • Redfin Corp

"My job is to find and attract mastery-based agents to the office, protect the culture, and make sure everyone is happy! "






