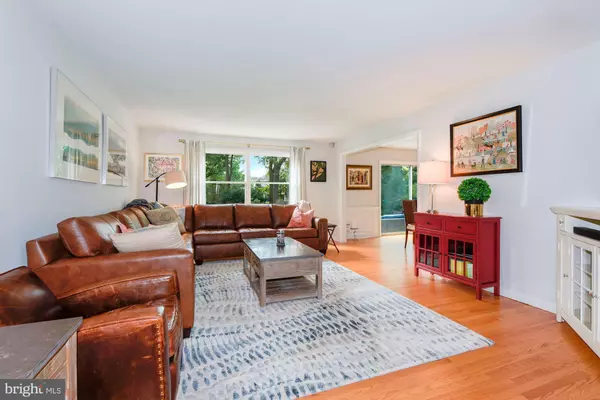$580,000
$575,000
0.9%For more information regarding the value of a property, please contact us for a free consultation.
3 Beds
3 Baths
2,140 SqFt
SOLD DATE : 11/02/2020
Key Details
Sold Price $580,000
Property Type Single Family Home
Sub Type Detached
Listing Status Sold
Purchase Type For Sale
Square Footage 2,140 sqft
Price per Sqft $271
Subdivision Wedgewood
MLS Listing ID NJBL381648
Sold Date 11/02/20
Style Ranch/Rambler
Bedrooms 3
Full Baths 2
Half Baths 1
HOA Y/N N
Abv Grd Liv Area 2,140
Originating Board BRIGHT
Year Built 1970
Annual Tax Amount $9,720
Tax Year 2019
Lot Dimensions 200.00 x 177.00
Property Description
Simply gorgeous! Completely move in ready! Welcome to this glamorously renovated ranch home nestled on a gorgeous .8 acre lot. Terrific sight line--- From the welcoming covered front porch, guests are greeted with views of the spacious living room with large windows overlooking the lush backyard. Open and airy---the living room opens to the sunsplashed dining room with sliders opening to the patio. Only the good stuff----The gourmet "Apple " kitchen features a custom backsplash, Viking gas cooktop , Dacor double ovens, Meile dishwasher, and gorgeous custom cabinetry. Sliders open to the private paver patio--a wonderful 2nd dining room option when weather permits. Gleaming hardwoods in the living room, dining room and all bedrooms, custom tiles for kitchen, baths and laundry/bath hall. Adjacent to the kitchen, find a tastefully appointed family room with custom bookshelves, fireplace and sliders to the patio. The back hall features a well appointed half bath, laundry room and inside access to the extra large 2 car garage. All baths are tastefullly updated-dreams in creams and light greys---on trend with today's buyers' vision. Master en suite--nicely sized custom California closet, a glamorous master bath features a custom oversized shower with glass subway tiles, double vanities and marble counters. The additional 2 bedrooms are nicely sized with good storage. Large unfinished basement, 2 car attached garage, paver porch and patios, extensive landscaping, firepit. So many Improvements:;;;;; Roof - December 2017 (GAF Timberline Architectural) Exterior Paint & Garage Interior Paint and Floor- June 2018 Garage Door - November 2018 Patio-Fire Pit (Front, Side and Rear) Fall 2016 Lawn Irrigation - Fall 2016 Irrigation Control (Smart Device) Spring 2020 Sump Pump with Waterline Backup (Unfinished Basement) - 2018 Sump Pump (Crawl Space) - 2020 Master Bath - 2018 Master Closet (via California Closets) 2016 Hall Bath and 1/2 Bath - 2016 Custom Built In Cabinets in Fireplace Room (2018 )Wi-Fi Thermostat (Smart Thermostat via Honeywell) - 2016 Blinds (Bedrooms & 1/2 Bath via Levolor - 2016 Interior Paint (All rooms) 2016 Interior and Exterior Light Fixtures - 2016, Gutters tied into Yard Drains - 2016 CALL THE RELATIVES! THIS IS THE ONE!
Location
State NJ
County Burlington
Area Moorestown Twp (20322)
Zoning RES
Rooms
Other Rooms Living Room, Dining Room, Primary Bedroom, Bedroom 3, Kitchen, Family Room, Foyer, Laundry, Bathroom 2
Basement Drainage System
Main Level Bedrooms 3
Interior
Hot Water Tankless
Heating Forced Air
Cooling Central A/C
Flooring Ceramic Tile, Hardwood
Heat Source Natural Gas
Exterior
Parking Features Additional Storage Area, Built In, Garage - Side Entry, Garage Door Opener, Inside Access, Oversized
Garage Spaces 2.0
Water Access N
Roof Type Architectural Shingle
Accessibility None
Attached Garage 2
Total Parking Spaces 2
Garage Y
Building
Story 1
Sewer Public Sewer
Water Public
Architectural Style Ranch/Rambler
Level or Stories 1
Additional Building Above Grade, Below Grade
New Construction N
Schools
Middle Schools Wm Allen M.S.
High Schools Moorestown H.S.
School District Moorestown Township Public Schools
Others
Pets Allowed Y
Senior Community No
Tax ID 22-03800-00004
Ownership Fee Simple
SqFt Source Assessor
Acceptable Financing Cash, Conventional
Listing Terms Cash, Conventional
Financing Cash,Conventional
Special Listing Condition Standard
Pets Allowed No Pet Restrictions
Read Less Info
Want to know what your home might be worth? Contact us for a FREE valuation!

Our team is ready to help you sell your home for the highest possible price ASAP

Bought with Michael H. Master • Keller Williams Philadelphia

"My job is to find and attract mastery-based agents to the office, protect the culture, and make sure everyone is happy! "






