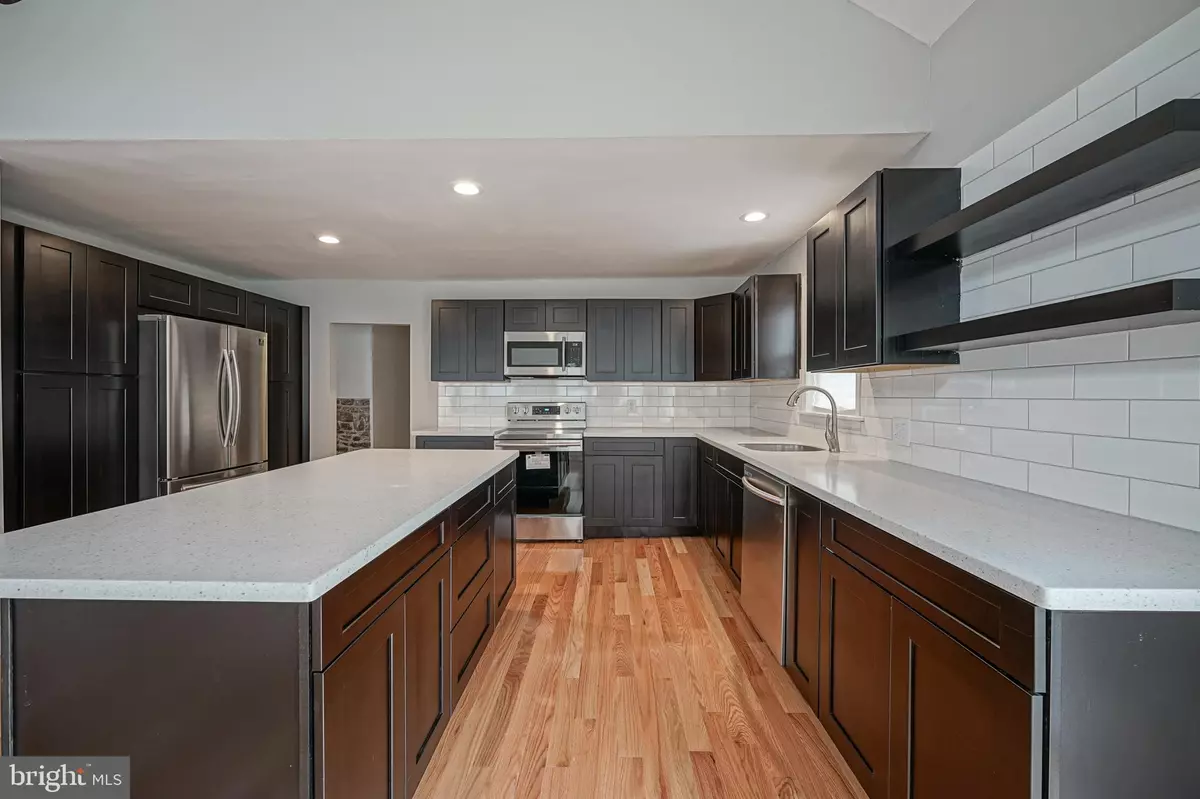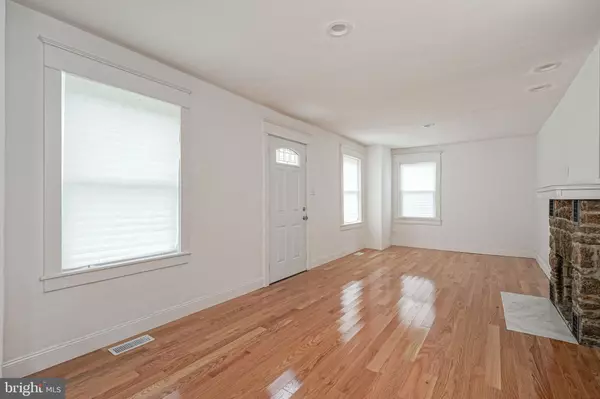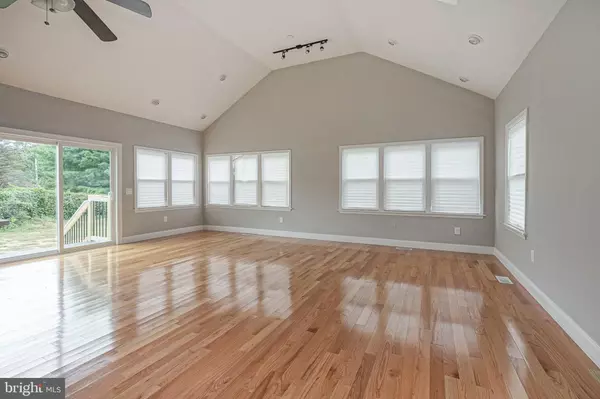$245,000
$240,000
2.1%For more information regarding the value of a property, please contact us for a free consultation.
4 Beds
2 Baths
2,316 SqFt
SOLD DATE : 11/06/2020
Key Details
Sold Price $245,000
Property Type Single Family Home
Sub Type Detached
Listing Status Sold
Purchase Type For Sale
Square Footage 2,316 sqft
Price per Sqft $105
Subdivision None Available
MLS Listing ID NJGL264866
Sold Date 11/06/20
Style Cape Cod
Bedrooms 4
Full Baths 2
HOA Y/N N
Abv Grd Liv Area 2,316
Originating Board BRIGHT
Year Built 1940
Annual Tax Amount $6,586
Tax Year 2019
Lot Size 0.420 Acres
Acres 0.42
Lot Dimensions 177.00 x 122.00
Property Description
Hello open layout and kitchen of your dreams! MOVE RIGHT IN. Come see this gorgeous newly renovated home in premier Washington Township. When you first walk in you will be greeted by the cozy fireplace in the entry room. The master suite, fit for royalty, is located on the first floor across from the second bedroom. This home also features a first floor laundry area. The additional two bedrooms and full bathroom are located upstairs. The kitchen boasts sleek black cabinetry and all new stainless steel appliances; not to mention a matching kitchen island for food prepping or just extra seating! The classically light stained hardwood flooring makes for an easy design flow for all tastes! All of the bedrooms feature plush carpeting, bringing the best of both worlds. While this home is located on a main road, there is enough land here that you'd never know it and your minutes to all the best downtown areas! Between the back and side yard, there is almost half an acre (.42) to do what you please with. Extend the side drive way back or over as much as you like, the possibilities are endless. BRAND NEW septic. Clear well certification obtained. Seller has obtained all final inspections and permits.
Location
State NJ
County Gloucester
Area Washington Twp (20818)
Zoning R
Rooms
Other Rooms Living Room, Kitchen
Basement Full
Main Level Bedrooms 2
Interior
Interior Features Carpet, Combination Dining/Living, Combination Kitchen/Dining, Combination Kitchen/Living, Kitchen - Island, Pantry, Wood Floors
Hot Water Electric
Heating Forced Air
Cooling Central A/C
Flooring Carpet, Hardwood
Fireplaces Number 1
Fireplaces Type Brick
Equipment Refrigerator, Stove, Dishwasher
Fireplace Y
Appliance Refrigerator, Stove, Dishwasher
Heat Source Natural Gas
Laundry Main Floor
Exterior
Garage Spaces 2.0
Water Access N
Accessibility None
Total Parking Spaces 2
Garage N
Building
Lot Description Corner
Story 2
Sewer On Site Septic
Water Well
Architectural Style Cape Cod
Level or Stories 2
Additional Building Above Grade, Below Grade
New Construction N
Schools
Elementary Schools Hurffville
Middle Schools Chestnut Ridge
High Schools Washington Township
School District Washington Township Public Schools
Others
Senior Community No
Tax ID 18-00064-00003
Ownership Fee Simple
SqFt Source Estimated
Acceptable Financing FHA, Cash, Conventional
Listing Terms FHA, Cash, Conventional
Financing FHA,Cash,Conventional
Special Listing Condition Standard
Read Less Info
Want to know what your home might be worth? Contact us for a FREE valuation!

Our team is ready to help you sell your home for the highest possible price ASAP

Bought with Deborah L Andrews • Weichert Realtors-Mullica Hill

"My job is to find and attract mastery-based agents to the office, protect the culture, and make sure everyone is happy! "






