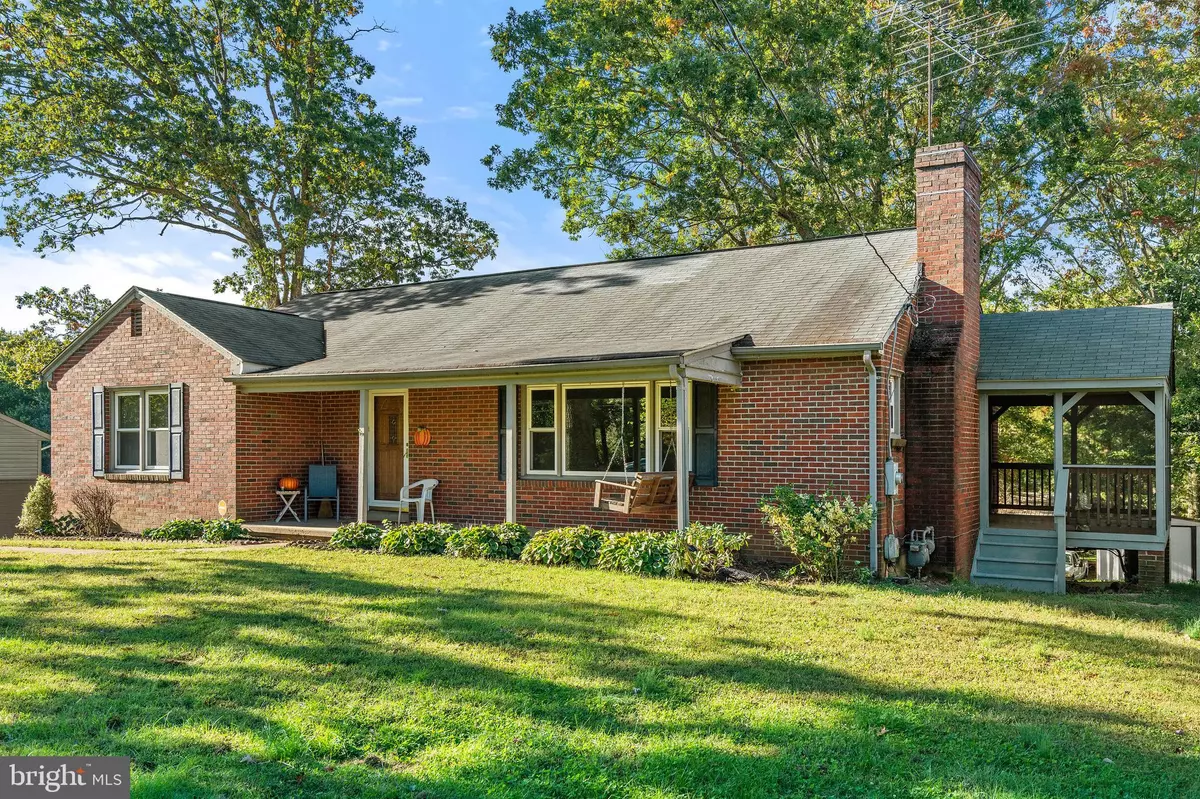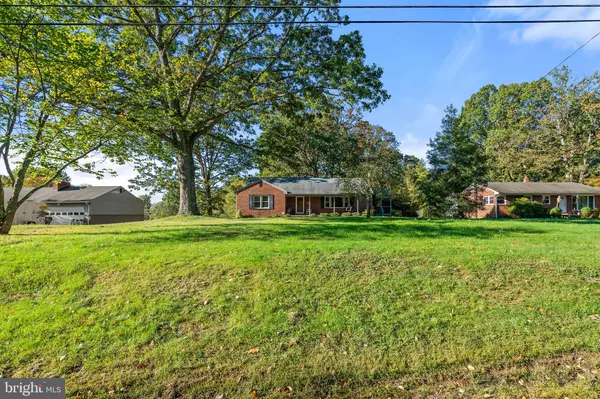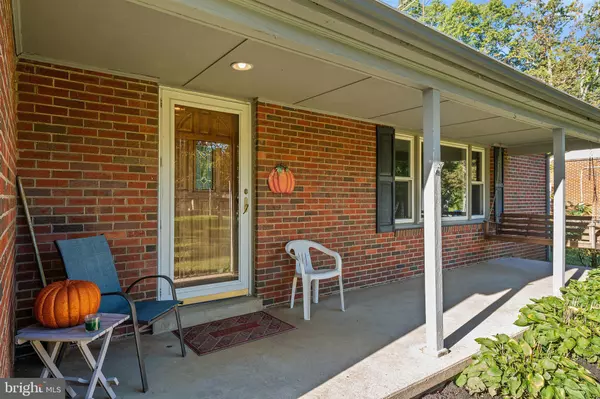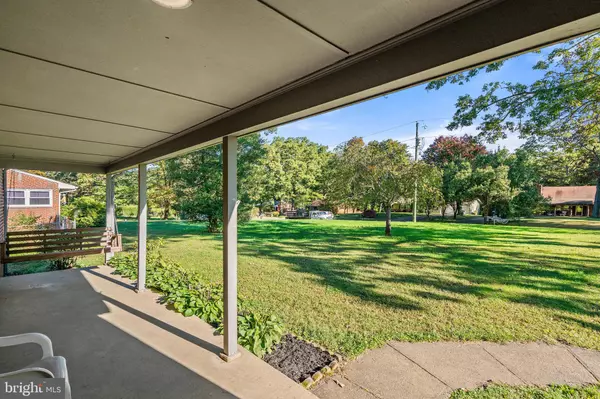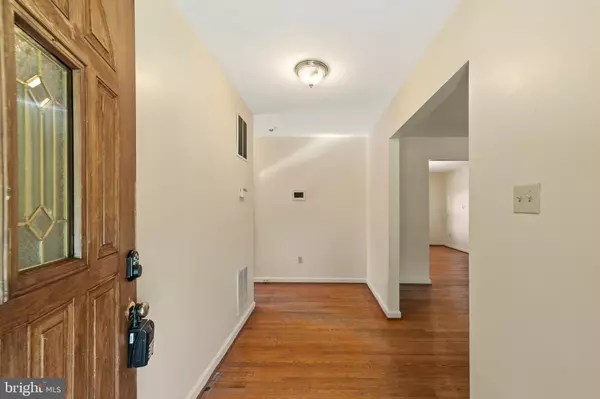$375,000
$365,000
2.7%For more information regarding the value of a property, please contact us for a free consultation.
3 Beds
2 Baths
2,111 SqFt
SOLD DATE : 11/17/2020
Key Details
Sold Price $375,000
Property Type Single Family Home
Sub Type Detached
Listing Status Sold
Purchase Type For Sale
Square Footage 2,111 sqft
Price per Sqft $177
Subdivision None Available
MLS Listing ID VAFQ167684
Sold Date 11/17/20
Style Colonial,Ranch/Rambler,Traditional
Bedrooms 3
Full Baths 2
HOA Y/N N
Abv Grd Liv Area 1,344
Originating Board BRIGHT
Year Built 1958
Annual Tax Amount $2,705
Tax Year 2020
Lot Size 0.531 Acres
Acres 0.53
Property Description
A must see on the commuting side of Warrenton. Located in a quiet neighborhood with 3 bedrooms and 2 full baths as well as several bonus features including a built in garage, finished basement, and finished walk up attic space with additional storage in the rear. The spacious attached side porch provides a screened enclosure with views to the front and back yards. Wonderful lot with mature trees and plenty of space behind the home is directly accessible from the walk out basement. This brick rambler is in the Kettle Run/Auburn/Greenville school districts, nestled between the Town of Warrenton and Vint Hill Farms while adjacent to route 29. All appliances are conveniently included as well as two outdoor sheds for your lawn equipment or hobbies. Well maintained home with septic inspected and repaired in 2017 and roof installed 13 years ago. You will love this neighborhood setting and convenient home location for years to come.
Location
State VA
County Fauquier
Zoning R1
Rooms
Basement Partial, Walkout Level, Poured Concrete
Main Level Bedrooms 3
Interior
Interior Features Attic, Ceiling Fan(s), Dining Area, Combination Kitchen/Dining, Entry Level Bedroom, Floor Plan - Traditional, Formal/Separate Dining Room, Tub Shower, Wood Floors, Wood Stove
Hot Water Natural Gas
Heating Heat Pump(s), Heat Pump - Gas BackUp
Cooling Heat Pump(s), Central A/C
Flooring Hardwood
Fireplaces Type Fireplace - Glass Doors, Wood
Equipment Built-In Range, Dishwasher, Disposal, Dryer, Icemaker, Microwave, Oven/Range - Gas, Refrigerator, Washer
Furnishings No
Fireplace Y
Window Features Double Pane
Appliance Built-In Range, Dishwasher, Disposal, Dryer, Icemaker, Microwave, Oven/Range - Gas, Refrigerator, Washer
Heat Source Electric, Natural Gas
Laundry Has Laundry, Lower Floor
Exterior
Exterior Feature Patio(s), Porch(es), Enclosed, Screened
Parking Features Garage - Rear Entry, Garage Door Opener, Oversized, Inside Access
Garage Spaces 6.0
Fence Chain Link
Utilities Available Cable TV, Natural Gas Available, Electric Available, Phone Connected
Water Access N
View Trees/Woods
Roof Type Architectural Shingle
Street Surface Black Top,Paved
Accessibility Level Entry - Main
Porch Patio(s), Porch(es), Enclosed, Screened
Road Frontage City/County
Attached Garage 1
Total Parking Spaces 6
Garage Y
Building
Lot Description Additional Lot(s), Backs to Trees, Cleared, Partly Wooded, Sloping, SideYard(s), Vegetation Planting, Trees/Wooded
Story 2
Foundation Brick/Mortar, Block
Sewer On Site Septic
Water Public
Architectural Style Colonial, Ranch/Rambler, Traditional
Level or Stories 2
Additional Building Above Grade, Below Grade
New Construction N
Schools
Elementary Schools Greenville
Middle Schools Auburn
High Schools Kettle Run
School District Fauquier County Public Schools
Others
Senior Community No
Tax ID 7904-69-7218 AND PARCEL ID 7904-69-6139
Ownership Fee Simple
SqFt Source Assessor
Security Features Electric Alarm,Security System
Acceptable Financing Cash, Conventional, FHA, USDA, VA
Horse Property N
Listing Terms Cash, Conventional, FHA, USDA, VA
Financing Cash,Conventional,FHA,USDA,VA
Special Listing Condition Standard
Read Less Info
Want to know what your home might be worth? Contact us for a FREE valuation!

Our team is ready to help you sell your home for the highest possible price ASAP

Bought with Joseph J Wilks • Keller Williams Realty/Lee Beaver & Assoc.

"My job is to find and attract mastery-based agents to the office, protect the culture, and make sure everyone is happy! "

