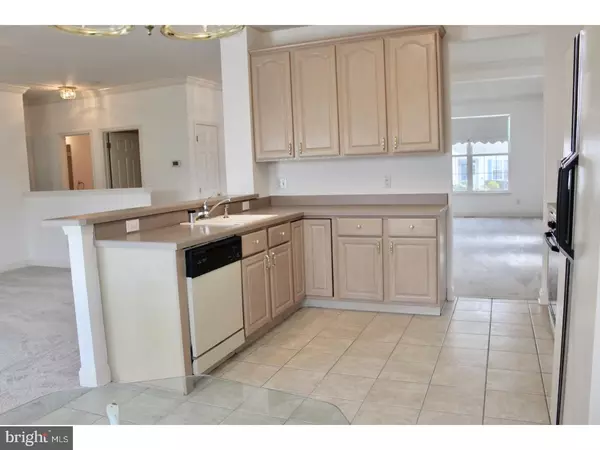$356,000
$335,000
6.3%For more information regarding the value of a property, please contact us for a free consultation.
3 Beds
2 Baths
1,770 SqFt
SOLD DATE : 06/15/2018
Key Details
Sold Price $356,000
Property Type Single Family Home
Sub Type Detached
Listing Status Sold
Purchase Type For Sale
Square Footage 1,770 sqft
Price per Sqft $201
Subdivision Four Seasons
MLS Listing ID 1000409846
Sold Date 06/15/18
Style Ranch/Rambler
Bedrooms 3
Full Baths 2
HOA Fees $231/qua
HOA Y/N N
Abv Grd Liv Area 1,770
Originating Board TREND
Year Built 1997
Annual Tax Amount $8,512
Tax Year 2017
Lot Size 8,712 Sqft
Acres 0.2
Lot Dimensions .20
Property Description
Fantastic single family home in the active adult community of Four Seasons at Brandon Farms. Enter into the hardwood foyer and immediately feel the open floor concept. Light filled formal living room and dining room with crown moldings, and an abundance of natural light. A spacious eat-in kitchen and family room that provides access to the rear patio through a sliding glass door. A large master suite features a newly renovated bathroom with walk-in shower, soaking tub, and a double vanity. Along with a huge walk-in closet. Two guest bedrooms, a hall bath, and laundry room complete the living area. A full basement allows for plenty of storage, or can easily be finished. The home is complete with a 2 car garage and is on a corner lot. Amenities to the community include a pool, clubhouse, walking trails, and the convenience of near-by shopping centers. New updates include new shower, toilet, hot water heater, instant hot in kitchen sink, and entire home was freshly painted.
Location
State NJ
County Mercer
Area Hopewell Twp (21106)
Zoning R-5
Rooms
Other Rooms Living Room, Dining Room, Primary Bedroom, Bedroom 2, Kitchen, Family Room, Bedroom 1, Laundry, Other
Basement Full, Unfinished
Interior
Interior Features Kitchen - Island, Butlers Pantry, Kitchen - Eat-In
Hot Water Natural Gas
Heating Gas, Forced Air
Cooling Central A/C
Flooring Wood, Fully Carpeted, Tile/Brick
Equipment Built-In Range, Dishwasher, Built-In Microwave
Fireplace N
Appliance Built-In Range, Dishwasher, Built-In Microwave
Heat Source Natural Gas
Laundry Main Floor
Exterior
Exterior Feature Patio(s)
Garage Spaces 5.0
Utilities Available Cable TV
Amenities Available Swimming Pool, Club House
Water Access N
Roof Type Shingle
Accessibility None
Porch Patio(s)
Attached Garage 2
Total Parking Spaces 5
Garage Y
Building
Lot Description Corner
Story 1
Sewer Public Sewer
Water Public
Architectural Style Ranch/Rambler
Level or Stories 1
Additional Building Above Grade
Structure Type 9'+ Ceilings
New Construction N
Schools
Middle Schools Timberlane
High Schools Central
School District Hopewell Valley Regional Schools
Others
HOA Fee Include Pool(s),Common Area Maintenance,Lawn Maintenance,Snow Removal,Trash
Senior Community Yes
Tax ID 06-00078 28-00017
Ownership Condominium
Acceptable Financing Conventional
Listing Terms Conventional
Financing Conventional
Read Less Info
Want to know what your home might be worth? Contact us for a FREE valuation!

Our team is ready to help you sell your home for the highest possible price ASAP

Bought with Ilene Cashman • ERA Central Levinson

"My job is to find and attract mastery-based agents to the office, protect the culture, and make sure everyone is happy! "






