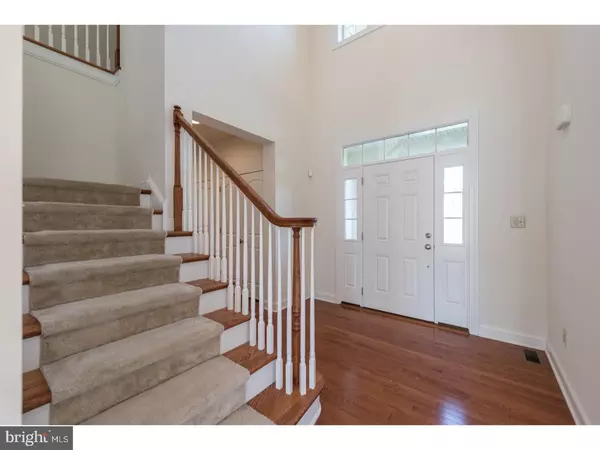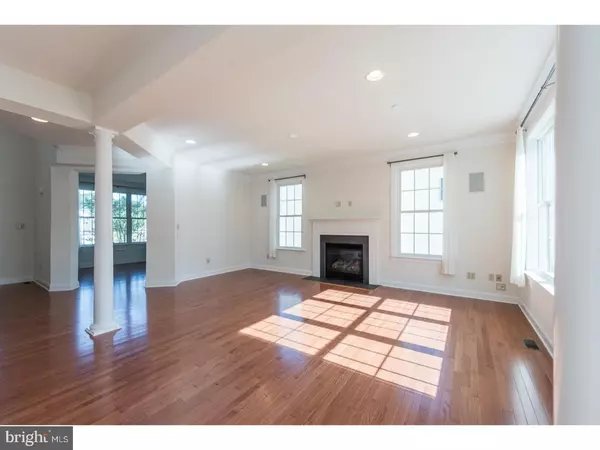$570,000
$575,000
0.9%For more information regarding the value of a property, please contact us for a free consultation.
4 Beds
5 Baths
3,487 SqFt
SOLD DATE : 05/25/2018
Key Details
Sold Price $570,000
Property Type Single Family Home
Sub Type Detached
Listing Status Sold
Purchase Type For Sale
Square Footage 3,487 sqft
Price per Sqft $163
Subdivision Coventry Woods
MLS Listing ID 1000178768
Sold Date 05/25/18
Style Colonial
Bedrooms 4
Full Baths 4
Half Baths 1
HOA Y/N N
Abv Grd Liv Area 3,487
Originating Board TREND
Year Built 2015
Annual Tax Amount $14,450
Tax Year 2018
Lot Size 0.411 Acres
Acres 0.41
Property Description
Pristine and elegant 4 Bedroom, 4.1 Bath beauty in the friendly new community of Coventry Woods. Award-winning floor plan coupled with distinctive architecture and impressive curb appeal--pride of ownership is guaranteed! This home has every feature that the modern home buyer is seeking...open Kitchen, finished walk-out Basement with full Bath, high-end appliances, main floor Laundry with utility sink and abundant natural light. Inviting Kitchen with maple cabinetry and large island gathering space. Oak flooring throughout main floor. Generously-sized tiled Bathrooms. Custom millwork including columned entryways and crown molding. Two-car attached Garage. Level, private homesite. Ideally located in desirable Springfield School District within close proximity to major routes and Philadelphia-area attractions. Available only due to corporate relocation, this home was thoughtfully designed and built with a level of craftsmanship unparalleled in its quality.
Location
State PA
County Delaware
Area Springfield Twp (10442)
Zoning RESID
Rooms
Other Rooms Living Room, Primary Bedroom, Bedroom 2, Bedroom 3, Kitchen, Family Room, Bedroom 1, Laundry, Other, Attic
Basement Full, Outside Entrance, Fully Finished
Interior
Interior Features Primary Bath(s), Kitchen - Island, Butlers Pantry, Stall Shower, Dining Area
Hot Water Natural Gas
Heating Gas, Forced Air
Cooling Central A/C
Flooring Wood, Fully Carpeted, Tile/Brick
Fireplaces Number 1
Fireplaces Type Gas/Propane
Equipment Cooktop, Oven - Wall, Oven - Double, Oven - Self Cleaning, Dishwasher, Disposal, Built-In Microwave
Fireplace Y
Appliance Cooktop, Oven - Wall, Oven - Double, Oven - Self Cleaning, Dishwasher, Disposal, Built-In Microwave
Heat Source Natural Gas
Laundry Main Floor
Exterior
Garage Spaces 5.0
Utilities Available Cable TV
Water Access N
Roof Type Shingle
Accessibility None
Attached Garage 2
Total Parking Spaces 5
Garage Y
Building
Lot Description Level
Story 2
Foundation Concrete Perimeter
Sewer Public Sewer
Water Public
Architectural Style Colonial
Level or Stories 2
Additional Building Above Grade
Structure Type 9'+ Ceilings
New Construction N
Schools
Elementary Schools Scenic Hills
Middle Schools Richardson
High Schools Springfield
School District Springfield
Others
Senior Community No
Tax ID 42-00-02647-64
Ownership Fee Simple
Security Features Security System
Read Less Info
Want to know what your home might be worth? Contact us for a FREE valuation!

Our team is ready to help you sell your home for the highest possible price ASAP

Bought with Laurie M Murphy • BHHS Fox & Roach-Bryn Mawr

"My job is to find and attract mastery-based agents to the office, protect the culture, and make sure everyone is happy! "






