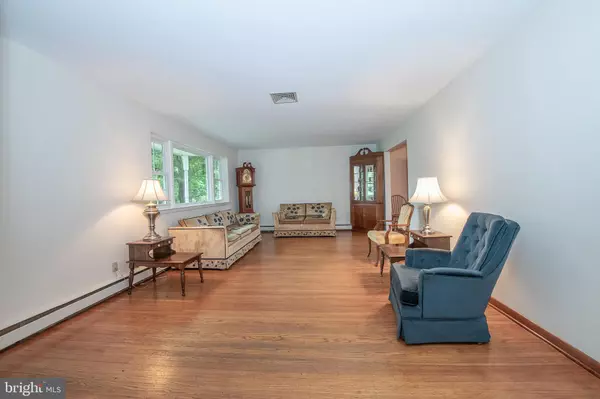$525,000
$530,000
0.9%For more information regarding the value of a property, please contact us for a free consultation.
5 Beds
4 Baths
3,002 SqFt
SOLD DATE : 12/10/2020
Key Details
Sold Price $525,000
Property Type Single Family Home
Sub Type Detached
Listing Status Sold
Purchase Type For Sale
Square Footage 3,002 sqft
Price per Sqft $174
Subdivision None Available
MLS Listing ID PACT515134
Sold Date 12/10/20
Style Split Level
Bedrooms 5
Full Baths 3
Half Baths 1
HOA Y/N N
Abv Grd Liv Area 2,862
Originating Board BRIGHT
Year Built 1961
Annual Tax Amount $4,791
Tax Year 2020
Lot Size 1.040 Acres
Acres 1.04
Lot Dimensions 0.00 x 0.00
Property Description
Home sweet home! A quiet street, just steps from Chester Valley Golf Club, leads you to a beautifully landscaped property at the end of a cul de sac with golf course views. Mature trees, stone walls, and manicured flower beds grace a level, expansive yard that sits on just over an acre of land. The front porch of this well-maintained split level home welcomes you to enjoy a morning cup of coffee and makes the perfect space to set up festive decor as you welcome guests for the holidays. Inside, the warmth of Oak hardwood floors marries each room of your home beginning in the living room where a large, picture window brings in lots of natural light and the sights from outside. A formal dining room is open to the kitchen and makes a perfect space to host holiday dinners and entertain family and friends. The kitchen was updated about 6-7 years ago with gorgeous cherry wood cabinets, Cambria quartz countertops, tile backsplash and floors, under cabinet lighting, stainless steel appliances, and a center island. You will never have to worry about running out of space in this kitchen as there is plenty of counter space and storage for the host to create his or her favorite dishes and treats. The kitchen also features another large picture window and door to the deck that overlooks your expansive backyard. A master bedroom with 2 closets and adjoining bathroom sits on the first upper level floor along with a second bedroom, second full bathroom, and a den that can double as a bedroom. Two more bedrooms and one full bathroom can be found on the second upper level floor. On the lower level, a fully finished walkout family room features stone accented walls, plush carpet, track lighting and includes a half bathroom and laundry room. The family room leads to a bright and spacious sunroom with large windows, skylights, recessed lighting, and a sliding door that leads to your 2 tier deck overlooking your charming backyard. Other bonus features to this home include Central A/C, double pane windows, two car attached garage and a shed for all your tools. You will be in a great location as you are just steps from a Sunday golf game at Chester Valley Golf Club, nearby major highways, and are part of the wonderful Great Valley School District. Take a tour and be home for the holidays!
Location
State PA
County Chester
Area East Whiteland Twp (10342)
Zoning C3
Rooms
Other Rooms Living Room, Dining Room, Bedroom 2, Bedroom 3, Bedroom 4, Bedroom 5, Kitchen, Family Room, Bedroom 1, Sun/Florida Room
Interior
Interior Features Carpet, Ceiling Fan(s), Combination Kitchen/Dining, Kitchen - Eat-In
Hot Water S/W Changeover
Heating Baseboard - Hot Water, Hot Water
Cooling Central A/C
Equipment Built-In Microwave, Dishwasher, Oven/Range - Electric, Refrigerator, Washer, Dryer
Fireplace N
Window Features Double Pane
Appliance Built-In Microwave, Dishwasher, Oven/Range - Electric, Refrigerator, Washer, Dryer
Heat Source Oil
Laundry Lower Floor
Exterior
Exterior Feature Deck(s)
Garage Garage - Side Entry
Garage Spaces 5.0
Waterfront N
Water Access N
Roof Type Pitched,Shingle
Accessibility None
Porch Deck(s)
Road Frontage Boro/Township
Parking Type Driveway, Attached Garage
Attached Garage 2
Total Parking Spaces 5
Garage Y
Building
Lot Description Level
Story 3.5
Foundation Block
Sewer On Site Septic
Water Public
Architectural Style Split Level
Level or Stories 3.5
Additional Building Above Grade, Below Grade
New Construction N
Schools
School District Great Valley
Others
Senior Community No
Tax ID 42-03R-0029
Ownership Fee Simple
SqFt Source Assessor
Acceptable Financing Cash, Conventional, FHA, VA
Horse Property N
Listing Terms Cash, Conventional, FHA, VA
Financing Cash,Conventional,FHA,VA
Special Listing Condition Standard
Read Less Info
Want to know what your home might be worth? Contact us for a FREE valuation!

Our team is ready to help you sell your home for the highest possible price ASAP

Bought with Lewis H Nixon • Keller Williams Real Estate -Exton

"My job is to find and attract mastery-based agents to the office, protect the culture, and make sure everyone is happy! "






