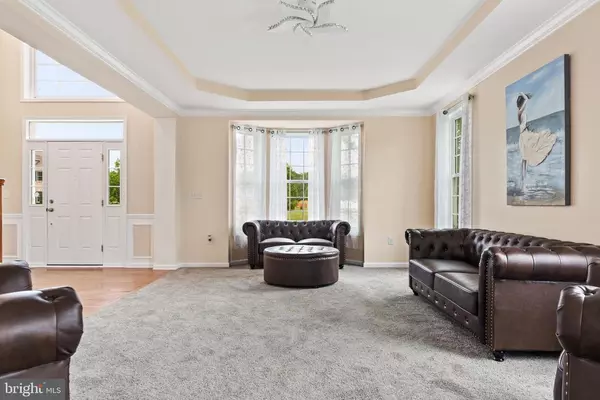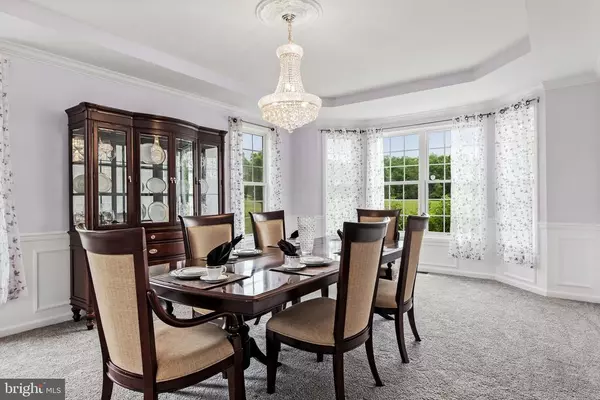$445,000
$449,000
0.9%For more information regarding the value of a property, please contact us for a free consultation.
4 Beds
4 Baths
4,928 SqFt
SOLD DATE : 12/18/2020
Key Details
Sold Price $445,000
Property Type Single Family Home
Sub Type Detached
Listing Status Sold
Purchase Type For Sale
Square Footage 4,928 sqft
Price per Sqft $90
Subdivision Edgewood Estates
MLS Listing ID NJSA138290
Sold Date 12/18/20
Style Colonial
Bedrooms 4
Full Baths 3
Half Baths 1
HOA Fees $20/ann
HOA Y/N Y
Abv Grd Liv Area 4,928
Originating Board BRIGHT
Year Built 2007
Annual Tax Amount $15,938
Tax Year 2020
Lot Size 2.030 Acres
Acres 2.03
Lot Dimensions 0.00 x 0.00
Property Description
This Beautiful Home is located in desirable Pittsgrove Township Community near Parvin State Park and Running Deer Golf Club. The foyer welcomes you with a large, curved staircase, hardwood floors and tall cathedral ceilings. Over 4,900' of living space includes a private Master Bedroom and Master Bath with large walk-in closet. The 3 Additional Bedrooms each have on-suite bathroom access and generous closet space. The Main Floor features a private office space, family room, formal dining room, kitchen, wet/dry bar area, walk-in pantry and an amazing Great Room with a stunning gas fireplace. Kitchen also features a large island and eat-in area, with access to the large backyard and fenced patio area. This gorgeous property also includes main floor laundry room and an over sized garage. Upgrades include ALL new fixtures, carpeting, HVAC, water treatment system and freshly painted throughout. In addition, solar panels were recently installed and septic system has been inspected! Property comes with a 1-Year Home Warranty... this property is ready for you to move-in and call it HOME! *Virtual Tour Available*
Location
State NJ
County Salem
Area Pittsgrove Twp (21711)
Zoning RESIDENTIAL
Rooms
Other Rooms Dining Room, Primary Bedroom, Bedroom 2, Bedroom 3, Bedroom 4, Kitchen, Family Room, Foyer, 2nd Stry Fam Ovrlk, Great Room, Laundry, Office, Bathroom 1, Bathroom 2, Bathroom 3, Primary Bathroom
Basement Poured Concrete
Interior
Interior Features Additional Stairway, Carpet, Curved Staircase, Dining Area, Family Room Off Kitchen, Floor Plan - Open, Formal/Separate Dining Room, Kitchen - Island, Primary Bath(s), Pantry, Recessed Lighting, Stall Shower, Walk-in Closet(s), Wet/Dry Bar, Window Treatments, Wood Floors
Hot Water Natural Gas
Heating Forced Air
Cooling Central A/C
Flooring Hardwood, Carpet
Fireplaces Number 1
Equipment Built-In Microwave, Built-In Range, Cooktop, Dishwasher, Dryer, Refrigerator, Washer, Water Heater
Appliance Built-In Microwave, Built-In Range, Cooktop, Dishwasher, Dryer, Refrigerator, Washer, Water Heater
Heat Source Natural Gas
Laundry Main Floor
Exterior
Exterior Feature Patio(s), Enclosed
Parking Features Garage - Side Entry, Garage Door Opener, Oversized
Garage Spaces 12.0
Fence Rear, Partially
Water Access N
Roof Type Asphalt
Accessibility 2+ Access Exits
Porch Patio(s), Enclosed
Attached Garage 2
Total Parking Spaces 12
Garage Y
Building
Lot Description Backs to Trees, Landscaping
Story 2
Sewer Private Sewer
Water Private
Architectural Style Colonial
Level or Stories 2
Additional Building Above Grade, Below Grade
New Construction N
Schools
Elementary Schools Olivet E.S.
Middle Schools Pittsgrove Twp. M.S.
High Schools Arthur P. Schalick H.S.
School District Pittsgrove Township Public Schools
Others
Senior Community No
Tax ID 11-02001-00002 17
Ownership Fee Simple
SqFt Source Assessor
Acceptable Financing Cash, Conventional, FHA, FHA 203(b), Private, USDA, VA
Horse Property N
Listing Terms Cash, Conventional, FHA, FHA 203(b), Private, USDA, VA
Financing Cash,Conventional,FHA,FHA 203(b),Private,USDA,VA
Special Listing Condition Standard
Read Less Info
Want to know what your home might be worth? Contact us for a FREE valuation!

Our team is ready to help you sell your home for the highest possible price ASAP

Bought with Calvin M Boone Jr. • Coldwell Banker Excel Realty

"My job is to find and attract mastery-based agents to the office, protect the culture, and make sure everyone is happy! "






