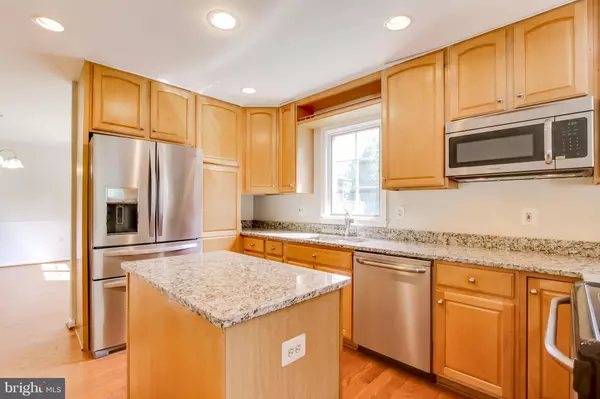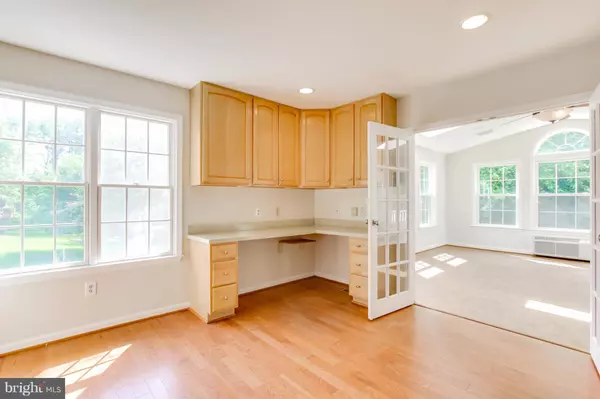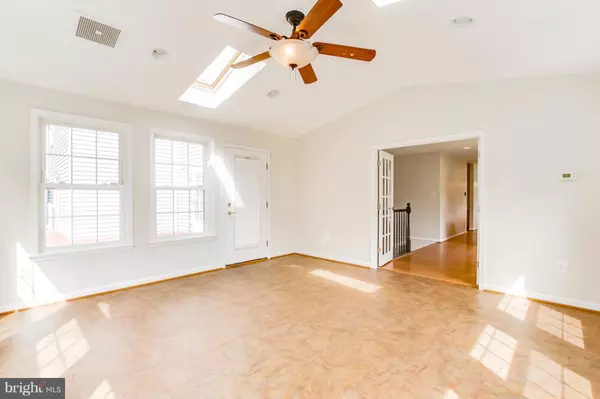$627,500
$635,000
1.2%For more information regarding the value of a property, please contact us for a free consultation.
5 Beds
6 Baths
5,311 SqFt
SOLD DATE : 07/18/2017
Key Details
Sold Price $627,500
Property Type Single Family Home
Sub Type Detached
Listing Status Sold
Purchase Type For Sale
Square Footage 5,311 sqft
Price per Sqft $118
Subdivision Kings Contrivance
MLS Listing ID 1000016102
Sold Date 07/18/17
Style Colonial
Bedrooms 5
Full Baths 4
Half Baths 2
HOA Fees $155/ann
HOA Y/N Y
Abv Grd Liv Area 4,135
Originating Board MRIS
Year Built 1979
Annual Tax Amount $7,829
Tax Year 2016
Lot Size 9,666 Sqft
Acres 0.22
Property Description
ONE OF A KIND CUSTOM HOME IN KINGS CONTRIVANCE!!! HARDWD FLRS/FRESH PAINT/NEW CARPET*LARGE KIT W/GRANITE/42" CABNTS/SS APPLNCS/DESK AREA*LARGE SUN RM*2 FAM RM'S & SEP DIN RM*HUGE MASTER SUITE W/SITTING RM/LARGE BATH/2 WALK IN CLOSETS*2ND UPPER LVL MASTER BDRM W/SUPER BATH*FIN WALK OUT BSMT*MAIN LVL IN-LAW SUITE W/SEP ENTRANCE,FAM RM,BDRM,LAUNDRY & BATH*PRIVATE YARD, TREX DECK*2 SHEDS*MUST SEE!!!
Location
State MD
County Howard
Zoning NT
Rooms
Basement Connecting Stairway, Rear Entrance, Partially Finished, Walkout Level, Daylight, Partial, Workshop
Main Level Bedrooms 1
Interior
Interior Features Kitchen - Gourmet, Breakfast Area, Kitchen - Island, Dining Area, Kitchen - Eat-In, Family Room Off Kitchen, 2nd Kitchen, Butlers Pantry, Kitchen - Table Space, Primary Bath(s), Chair Railings, Upgraded Countertops, WhirlPool/HotTub, Wood Floors, Recessed Lighting, Floor Plan - Open
Hot Water Electric
Heating Central, Forced Air, Heat Pump(s)
Cooling Central A/C, Zoned, Wall Unit
Fireplaces Number 1
Fireplaces Type Fireplace - Glass Doors, Mantel(s)
Equipment Dishwasher, Disposal, Icemaker, Microwave, Oven/Range - Electric, Refrigerator, Washer/Dryer Stacked, Washer, Dryer, Water Heater
Fireplace Y
Appliance Dishwasher, Disposal, Icemaker, Microwave, Oven/Range - Electric, Refrigerator, Washer/Dryer Stacked, Washer, Dryer, Water Heater
Heat Source Electric
Exterior
Exterior Feature Deck(s), Porch(es)
Utilities Available Cable TV Available, Fiber Optics Available
Amenities Available Pool Mem Avail, Golf Course Membership Available, Jog/Walk Path, Tot Lots/Playground
Water Access N
Roof Type Asphalt
Accessibility Level Entry - Main, 36\"+ wide Halls, Wheelchair Mod
Porch Deck(s), Porch(es)
Garage N
Private Pool N
Building
Lot Description Backs to Trees, Flag, Landscaping, Trees/Wooded, Private
Story 3+
Sewer Public Sewer
Water Public
Architectural Style Colonial
Level or Stories 3+
Additional Building Above Grade, Below Grade, Guest House, Storage Barn/Shed, Machine Shed
Structure Type Vaulted Ceilings,Dry Wall
New Construction N
Schools
Elementary Schools Atholton
Middle Schools Hammond
High Schools Hammond
School District Howard County Public School System
Others
Senior Community No
Tax ID 1416138207
Ownership Fee Simple
Special Listing Condition Standard
Read Less Info
Want to know what your home might be worth? Contact us for a FREE valuation!

Our team is ready to help you sell your home for the highest possible price ASAP

Bought with Maribelle S Dizon • Redfin Corp
"My job is to find and attract mastery-based agents to the office, protect the culture, and make sure everyone is happy! "






