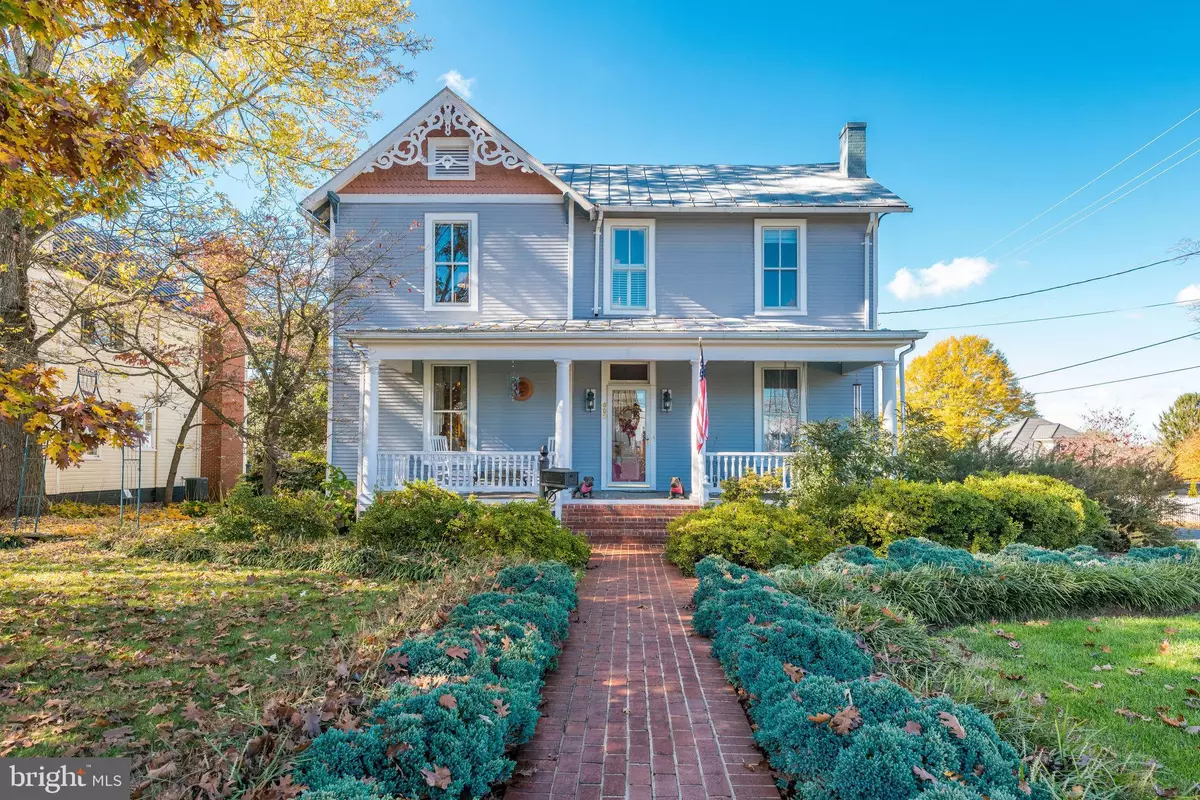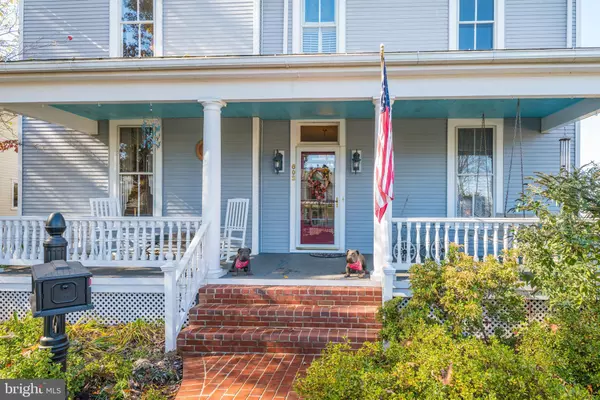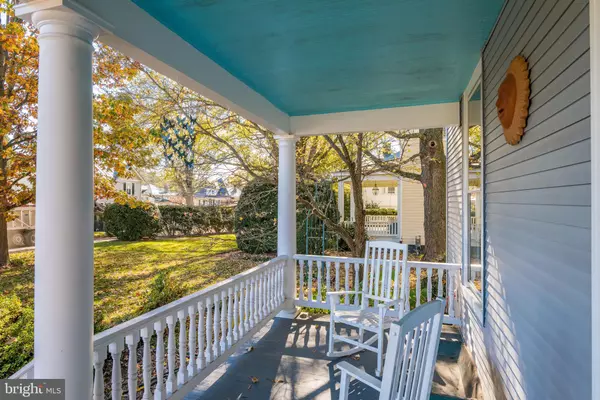$500,000
$507,000
1.4%For more information regarding the value of a property, please contact us for a free consultation.
3 Beds
3 Baths
3,410 SqFt
SOLD DATE : 01/07/2021
Key Details
Sold Price $500,000
Property Type Single Family Home
Sub Type Detached
Listing Status Sold
Purchase Type For Sale
Square Footage 3,410 sqft
Price per Sqft $146
Subdivision None Available
MLS Listing ID VACU142936
Sold Date 01/07/21
Style Colonial,Farmhouse/National Folk
Bedrooms 3
Full Baths 3
HOA Y/N N
Abv Grd Liv Area 3,410
Originating Board BRIGHT
Year Built 1902
Annual Tax Amount $2,663
Tax Year 2019
Lot Size 0.340 Acres
Acres 0.34
Property Description
Beautiful turn of the century home located on a hill top in historic downtown Culpeper* Upgraded throughout, with craftsmanship and details preserved* Charming covered front porch with hanging swing, perfect for parties and listen to the hourly Church bells* Metal Roof with decorative wooden gables* Interior boasts 3 BR/3 full baths with gorgeous pine & oak hardwood floors through out main & upper floors* Main level boasts a generous foyer, formal living/dining room separated by custom pocket doors* Front parlor* High ceilings & 3 working wood burning fireplaces* Large updated kitchen with granite counters, spacious island, plentiful cabinetry & farm house sink* TV den that used to be sleeping porch* Full bath (1917) with decadent claw foot tub* Upper level features an enormous owners bedroom suite with fireplace, 2 closets (one being walk-in), mountain views, and an ensuite bathroom with new barn door shower and separate vanities* 2 additional bedrooms & updated hall bathroom* Upper level laundry room w/ built in cabinets & new gas dryer* The original 1902 attic has a cedar closet* 2001 addition includes a mudroom, a current train room with gas heater perfect to convert to a Gym/Hobby Room /Office* Attached double door oversized 2 car garage that has automated stairs to attic storage* Storm windows* Custom backyard wood fencing, brick patios & walkways* Lush Landscaping surrounding the entire home* Short walk to downtown Culpeper to enjoy shops, restaurants, parks, movie theater & the Culpeper Amtrak Train Station.
Location
State VA
County Culpeper
Zoning R1
Direction East
Rooms
Other Rooms Living Room, Dining Room, Primary Bedroom, Sitting Room, Bedroom 2, Kitchen, Den, Foyer, Laundry, Mud Room, Recreation Room, Bathroom 3
Basement Connecting Stairway, Interior Access, Partial, Outside Entrance
Interior
Interior Features Attic, Cedar Closet(s), Ceiling Fan(s), Floor Plan - Traditional, Formal/Separate Dining Room, Kitchen - Island, Pantry, Upgraded Countertops, Recessed Lighting, Soaking Tub, Stall Shower, Walk-in Closet(s), Wood Floors
Hot Water Electric
Heating Forced Air, Zoned
Cooling Ceiling Fan(s), Central A/C, Heat Pump(s), Zoned
Flooring Hardwood
Fireplaces Number 3
Fireplaces Type Brick, Mantel(s), Wood
Equipment Built-In Range, Dishwasher, Disposal, Dryer - Gas, Washer, Refrigerator, Icemaker, Microwave, Oven/Range - Electric, Water Heater
Fireplace Y
Window Features Screens,Storm
Appliance Built-In Range, Dishwasher, Disposal, Dryer - Gas, Washer, Refrigerator, Icemaker, Microwave, Oven/Range - Electric, Water Heater
Heat Source Natural Gas
Laundry Dryer In Unit, Upper Floor, Washer In Unit
Exterior
Exterior Feature Brick, Patio(s), Porch(es)
Parking Features Garage - Side Entry, Garage Door Opener, Inside Access, Oversized
Garage Spaces 2.0
Fence Decorative, Rear, Wood
Utilities Available Above Ground, Cable TV Available, Electric Available, Natural Gas Available, Phone Available, Sewer Available, Water Available
Water Access N
View Garden/Lawn, Street, Mountain
Roof Type Metal
Street Surface Paved
Accessibility None
Porch Brick, Patio(s), Porch(es)
Attached Garage 2
Total Parking Spaces 2
Garage Y
Building
Lot Description Corner, Front Yard, Landscaping, Level, Rear Yard, Trees/Wooded
Story 3
Foundation Brick/Mortar
Sewer Public Sewer
Water Public
Architectural Style Colonial, Farmhouse/National Folk
Level or Stories 3
Additional Building Above Grade, Below Grade
Structure Type High
New Construction N
Schools
Elementary Schools Farmington
Middle Schools Floyd T. Binns
High Schools Eastern View
School District Culpeper County Public Schools
Others
Pets Allowed Y
Senior Community No
Tax ID 41-A1-4-D-9
Ownership Fee Simple
SqFt Source Assessor
Security Features Smoke Detector
Acceptable Financing Cash, Conventional, FHA, USDA, VA
Listing Terms Cash, Conventional, FHA, USDA, VA
Financing Cash,Conventional,FHA,USDA,VA
Special Listing Condition Standard
Pets Allowed No Pet Restrictions
Read Less Info
Want to know what your home might be worth? Contact us for a FREE valuation!

Our team is ready to help you sell your home for the highest possible price ASAP

Bought with Mike K Butters • Cornerstone Realty Of The Piedmont

"My job is to find and attract mastery-based agents to the office, protect the culture, and make sure everyone is happy! "






