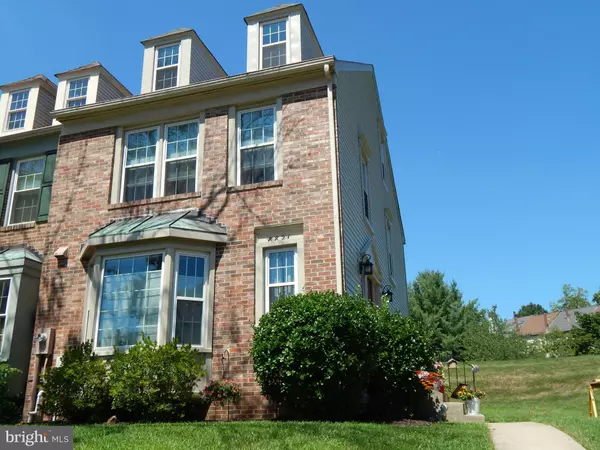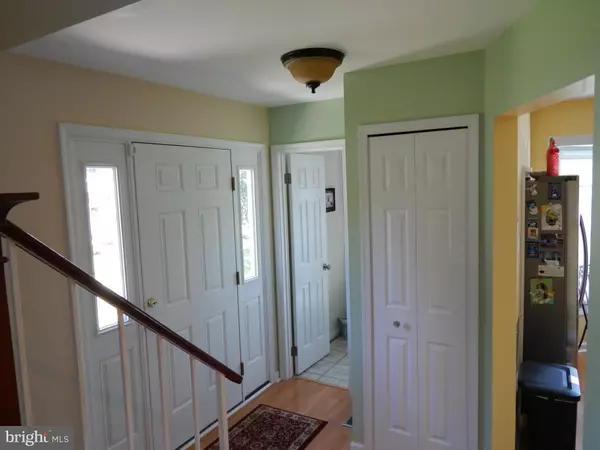$285,000
$289,500
1.6%For more information regarding the value of a property, please contact us for a free consultation.
3 Beds
3 Baths
1,600 SqFt
SOLD DATE : 11/22/2016
Key Details
Sold Price $285,000
Property Type Townhouse
Sub Type End of Row/Townhouse
Listing Status Sold
Purchase Type For Sale
Square Footage 1,600 sqft
Price per Sqft $178
Subdivision Aspenwood
MLS Listing ID 1003934571
Sold Date 11/22/16
Style Colonial,Loft
Bedrooms 3
Full Baths 2
Half Baths 1
HOA Fees $62/mo
HOA Y/N Y
Abv Grd Liv Area 1,224
Originating Board MRIS
Year Built 1986
Annual Tax Amount $3,708
Tax Year 2015
Lot Size 2,178 Sqft
Acres 0.05
Property Description
Beautifully Renovated and Move-In Ready End-Of-Group Townhome with separate private entrance which offers convenience to all major routes. Adorable eat-in kitchen w/breakfast nook includes new cabinets, granite counter tops,stainless steel energy-efficient appliances, new HVAC .Master-suite w/loft area and vaulted ceiling; upgraded tile bathrooms; and cozy basement great for entertaining with bar.
Location
State MD
County Howard
Zoning RSA8
Rooms
Other Rooms Loft, Utility Room
Basement Fully Finished
Interior
Interior Features Breakfast Area, Kitchen - Efficiency, Upgraded Countertops, Window Treatments, Wet/Dry Bar, Floor Plan - Open
Hot Water Electric
Heating Heat Pump(s)
Cooling Heat Pump(s)
Equipment Dishwasher, Disposal, Dryer, ENERGY STAR Refrigerator, Microwave, Washer, Water Heater
Fireplace N
Appliance Dishwasher, Disposal, Dryer, ENERGY STAR Refrigerator, Microwave, Washer, Water Heater
Heat Source Electric
Exterior
Amenities Available Art Studio, Non-Lake Recreational Area
Water Access N
Roof Type Asphalt
Accessibility Low Pile Carpeting, Level Entry - Main
Garage N
Private Pool N
Building
Story 3+
Sewer Public Sewer
Water Public
Architectural Style Colonial, Loft
Level or Stories 3+
Additional Building Above Grade, Below Grade
Structure Type Vaulted Ceilings
New Construction N
Schools
Elementary Schools Bollman Bridge
Middle Schools Patuxent Valley
High Schools Hammond
School District Howard County Public School System
Others
Senior Community No
Tax ID 1406491790
Ownership Fee Simple
Special Listing Condition Standard
Read Less Info
Want to know what your home might be worth? Contact us for a FREE valuation!

Our team is ready to help you sell your home for the highest possible price ASAP

Bought with Raymond T Curley • Coldwell Banker Realty

"My job is to find and attract mastery-based agents to the office, protect the culture, and make sure everyone is happy! "






