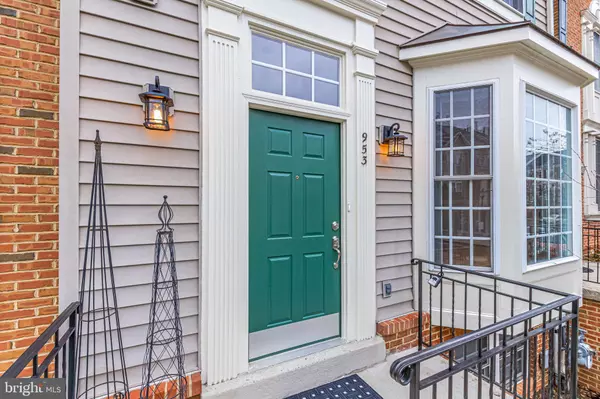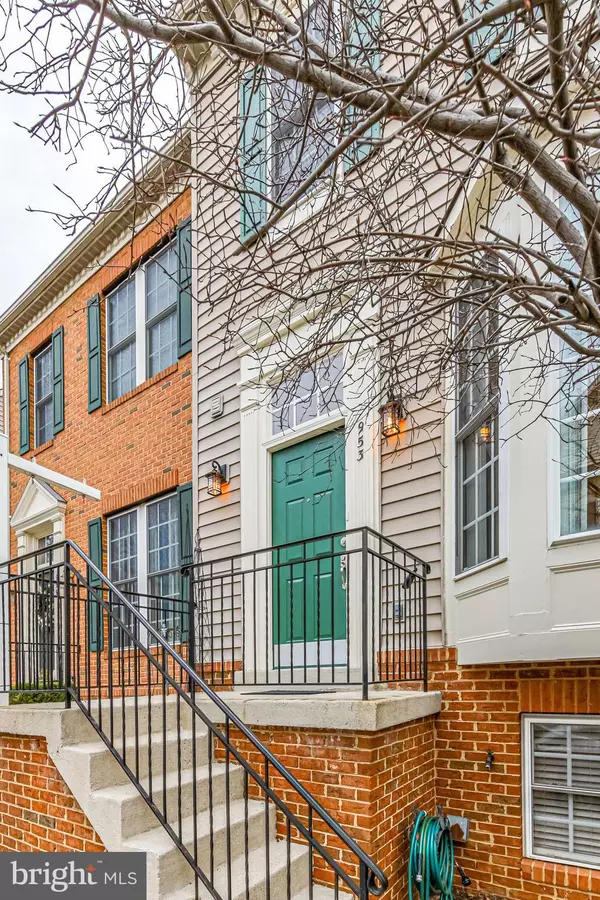$620,100
$589,900
5.1%For more information regarding the value of a property, please contact us for a free consultation.
3 Beds
4 Baths
1,940 SqFt
SOLD DATE : 01/08/2021
Key Details
Sold Price $620,100
Property Type Townhouse
Sub Type Interior Row/Townhouse
Listing Status Sold
Purchase Type For Sale
Square Footage 1,940 sqft
Price per Sqft $319
Subdivision Summers Grove
MLS Listing ID VAAX253562
Sold Date 01/08/21
Style Colonial
Bedrooms 3
Full Baths 2
Half Baths 2
HOA Fees $129/qua
HOA Y/N Y
Abv Grd Liv Area 1,940
Originating Board BRIGHT
Year Built 1998
Annual Tax Amount $6,172
Tax Year 2020
Lot Size 1,140 Sqft
Acres 0.03
Property Description
Welcome home! This beautiful home is ready for its new owner. Great commuter location, across the street from the Van Dorn Metro Station (Blue Line). Enjoy three levels with 3 Bedrooms, 2 Full Bathrooms, and 2 Half Baths. The main level is a spacious, open floor plan and includes Living Room, Dining Room, Kitchen, all with Refinished Hardwood Floors, Recessed Lighting, Crown Molding, Chair Rail, and Picture Frame Molding, Gas Fireplace, and a Powder Room. There is a balcony located off of the Dining Room. The Kitchen (with a two-foot bump out) has been updated with granite countertops. Enjoy preparing meals with Brand New Samsung Stainless Appliances. The owner bedroom (with a two-foot bump out) is spacious with Hardwood Floors, Vaulted Ceiling, Ceiling Fan, and a walk-in closet. The owner's bathroom has a soaking tub and separate shower, and dual vanity. There are two additional bedrooms and a hall bathroom. The lower level Family Room has a Powder Room, Laundry Room with Washer/Dryer, and access to the spacious 2 car garage (one side with additional two-foot depth). Don't miss the opportunity to make this your new home. Recent updates include the following. New Roof 2019, New HVAC System 2019, Samsung Appliances 2020, Refinished Hardwood Floors, Freshly Painted. New Garage Doors with MyQ enabled Chamberlain Openers. Set up Amazon Key for secure deliveries.
Location
State VA
County Alexandria City
Zoning OCH
Direction South
Rooms
Other Rooms Living Room, Dining Room, Primary Bedroom, Bedroom 2, Bedroom 3, Kitchen, Family Room, Laundry, Bathroom 2, Primary Bathroom, Half Bath
Basement Daylight, Full
Interior
Interior Features Recessed Lighting, Ceiling Fan(s), Chair Railings, Floor Plan - Traditional, Kitchen - Eat-In, Kitchen - Gourmet, Pantry, Bathroom - Soaking Tub, Bathroom - Stall Shower, Walk-in Closet(s), Window Treatments, Wood Floors
Hot Water Natural Gas
Heating Forced Air, Central
Cooling Central A/C, Ceiling Fan(s)
Flooring Hardwood, Ceramic Tile, Carpet
Fireplaces Number 1
Fireplaces Type Gas/Propane
Equipment Built-In Microwave, Dishwasher, Disposal, Dryer - Electric, Exhaust Fan, Icemaker, Oven/Range - Gas, Refrigerator, Stainless Steel Appliances, Washer
Fireplace Y
Window Features Bay/Bow,Double Pane
Appliance Built-In Microwave, Dishwasher, Disposal, Dryer - Electric, Exhaust Fan, Icemaker, Oven/Range - Gas, Refrigerator, Stainless Steel Appliances, Washer
Heat Source Natural Gas
Laundry Basement, Has Laundry, Dryer In Unit, Washer In Unit
Exterior
Exterior Feature Balcony
Parking Features Garage Door Opener, Garage - Rear Entry, Oversized
Garage Spaces 2.0
Utilities Available Under Ground
Amenities Available Common Grounds, Club House, Pool - Outdoor, Tot Lots/Playground
Water Access N
Roof Type Asphalt
Accessibility None
Porch Balcony
Attached Garage 2
Total Parking Spaces 2
Garage Y
Building
Story 3
Foundation Slab
Sewer Public Sewer
Water Public
Architectural Style Colonial
Level or Stories 3
Additional Building Above Grade, Below Grade
New Construction N
Schools
Elementary Schools Samuel W. Tucker
Middle Schools Francis C Hammond
High Schools Alexandria City
School District Alexandria City Public Schools
Others
Pets Allowed Y
HOA Fee Include Common Area Maintenance,Lawn Care Front,Management,Pool(s),Reserve Funds,Road Maintenance,Snow Removal,Trash
Senior Community No
Tax ID 076.02-02-187
Ownership Fee Simple
SqFt Source Assessor
Acceptable Financing Cash, Conventional, FHA, VA
Horse Property N
Listing Terms Cash, Conventional, FHA, VA
Financing Cash,Conventional,FHA,VA
Special Listing Condition Standard
Pets Allowed Cats OK, Dogs OK
Read Less Info
Want to know what your home might be worth? Contact us for a FREE valuation!

Our team is ready to help you sell your home for the highest possible price ASAP

Bought with John R. Lytle • Pearson Smith Realty, LLC
"My job is to find and attract mastery-based agents to the office, protect the culture, and make sure everyone is happy! "






