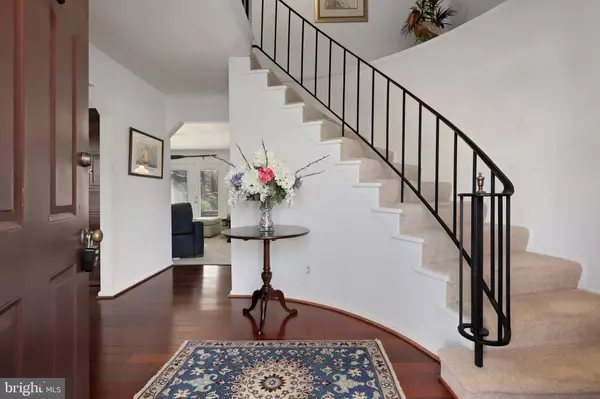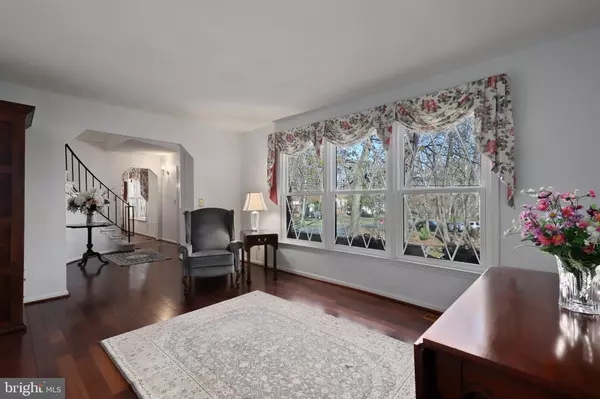$450,500
$439,900
2.4%For more information regarding the value of a property, please contact us for a free consultation.
4 Beds
3 Baths
3,090 SqFt
SOLD DATE : 01/11/2021
Key Details
Sold Price $450,500
Property Type Single Family Home
Sub Type Detached
Listing Status Sold
Purchase Type For Sale
Square Footage 3,090 sqft
Price per Sqft $145
Subdivision Aquia Harbour
MLS Listing ID VAST227436
Sold Date 01/11/21
Style Tudor
Bedrooms 4
Full Baths 2
Half Baths 1
HOA Fees $127/ann
HOA Y/N Y
Abv Grd Liv Area 2,366
Originating Board BRIGHT
Year Built 1978
Annual Tax Amount $3,585
Tax Year 2020
Lot Size 0.468 Acres
Acres 0.47
Property Description
***MULTIPLE OFFERS RECEIVED: Offer deadline is Friday 11/27 at 9pm. A decision will be made on Saturday 11/28*** Situated on a large, beautifully landscaped corner lot, this spectacular find is the perfect place to call home. Admire the details throughout from gorgeous cherry hardwood floors to the brick arch over the stove in the kitchen. Tasteful finishes in every room & recent upgrades inside and out show how impeccably this home has been maintained. Entertain guests in the formal dining room or on the back deck, the perfect place to gather on a nice day. Located in desirable Aquia Harbour!
Location
State VA
County Stafford
Zoning R1
Rooms
Basement Full, Fully Finished, Improved, Rough Bath Plumb
Interior
Interior Features Ceiling Fan(s), Wood Floors, Primary Bath(s), Attic, Carpet, Crown Moldings, Dining Area, Curved Staircase, Floor Plan - Traditional, Formal/Separate Dining Room, Kitchen - Island, Walk-in Closet(s)
Hot Water Electric
Heating Heat Pump(s)
Cooling Central A/C
Fireplaces Number 1
Fireplaces Type Gas/Propane, Brick, Mantel(s)
Equipment Built-In Microwave, Dryer, Washer, Cooktop, Dishwasher, Disposal, Humidifier, Refrigerator, Stove, Oven - Wall
Fireplace Y
Appliance Built-In Microwave, Dryer, Washer, Cooktop, Dishwasher, Disposal, Humidifier, Refrigerator, Stove, Oven - Wall
Heat Source Electric
Exterior
Garage Other
Garage Spaces 2.0
Amenities Available Club House, Common Grounds, Gated Community, Golf Club, Golf Course, Horse Trails, Marina/Marina Club, Pool - Outdoor, Riding/Stables, Security, Soccer Field, Swimming Pool, Tot Lots/Playground, Water/Lake Privileges
Waterfront N
Water Access N
Accessibility None
Parking Type Attached Garage
Attached Garage 2
Total Parking Spaces 2
Garage Y
Building
Story 2
Sewer Public Sewer
Water Public
Architectural Style Tudor
Level or Stories 2
Additional Building Above Grade, Below Grade
New Construction N
Schools
Elementary Schools Anne E. Moncure
Middle Schools Shirely C. Heim
High Schools Brooke Point
School District Stafford County Public Schools
Others
HOA Fee Include Common Area Maintenance,Trash,Snow Removal,Security Gate,Pool(s)
Senior Community No
Tax ID 21-B- - -709
Ownership Fee Simple
SqFt Source Assessor
Special Listing Condition Standard
Read Less Info
Want to know what your home might be worth? Contact us for a FREE valuation!

Our team is ready to help you sell your home for the highest possible price ASAP

Bought with Rodger L Bauman • Long & Foster Real Estate, Inc.

"My job is to find and attract mastery-based agents to the office, protect the culture, and make sure everyone is happy! "






