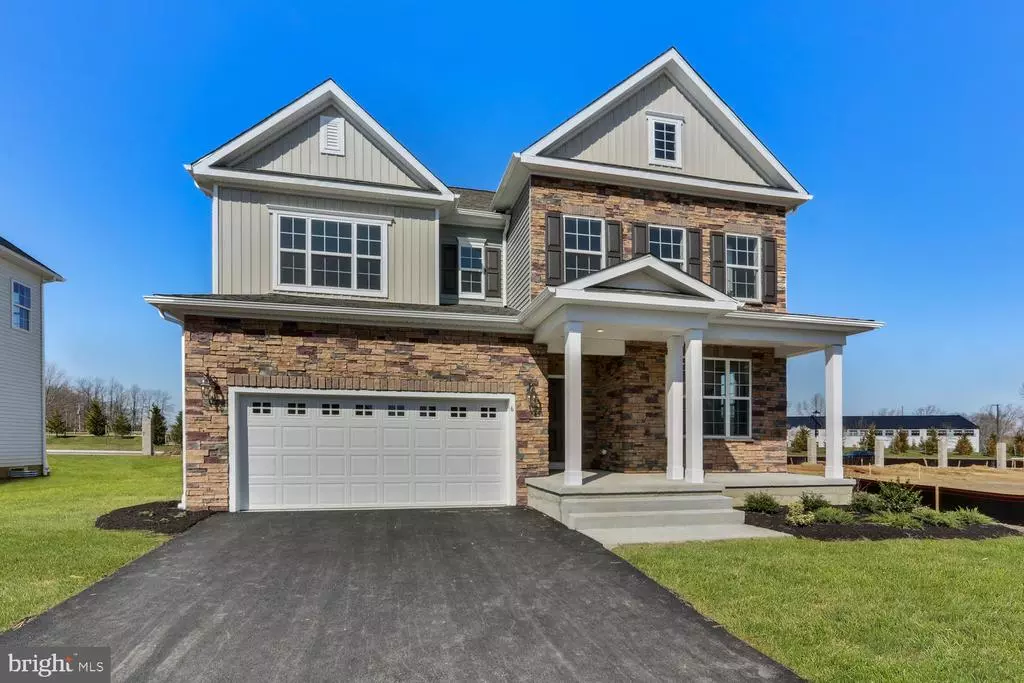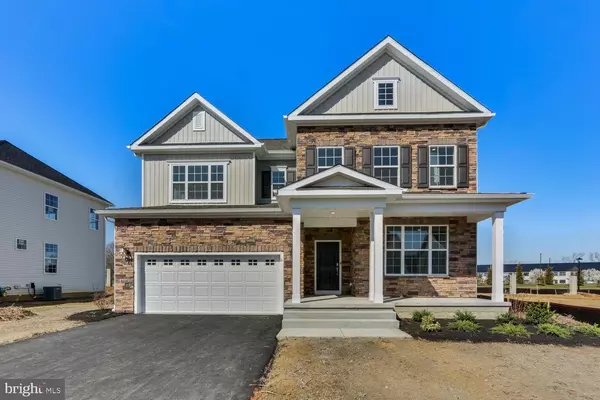$654,190
$654,990
0.1%For more information regarding the value of a property, please contact us for a free consultation.
5 Beds
5 Baths
3,468 SqFt
SOLD DATE : 12/21/2020
Key Details
Sold Price $654,190
Property Type Single Family Home
Sub Type Detached
Listing Status Sold
Purchase Type For Sale
Square Footage 3,468 sqft
Price per Sqft $188
Subdivision None Available
MLS Listing ID NJMM110232
Sold Date 12/21/20
Style Other
Bedrooms 5
Full Baths 5
HOA Fees $196/mo
HOA Y/N Y
Abv Grd Liv Area 2,664
Originating Board BRIGHT
Year Built 2020
Annual Tax Amount $13,200
Tax Year 2020
Lot Size 8,712 Sqft
Acres 0.2
Lot Dimensions 65x100
Property Description
Highly sought after ! Anthem Place @ Tinton Falls - Fort Monmouth's newest 45 Single Family Home community offers maintenance free living. This Marshall Floor Plan operates on Lennar's Everything's Included program. Adds style value and efficiency at no additional cost! Enjoy included features such as; White soft-close 42''Maple shaker cabinets with satin nickel pulls, granite countertops, GE stainless steel cooktop, double wall oven, side by side refrigerator, washer/ dryer, 5'' hickory hardwood flooring on your main level. Downstairs is your FINISHED English basement w/ full bathroom. Upstairs: Luxurious Master Bath with over-sized shower, & ceramic tile. Home also includes 10x12 composite deck. Ask us about our Included Smart Tech Features. December Delivery. Call 609-349-8258 for an appointment. Virtual appointments available.
Location
State NJ
County Monmouth
Area Tinton Falls Boro (21349)
Zoning RESIDENTIAL
Direction North
Rooms
Other Rooms Primary Bedroom, Bedroom 2, Bedroom 3, Bedroom 4, Kitchen, Breakfast Room, Study, Great Room, Recreation Room, Bonus Room
Basement English, Poured Concrete, Partially Finished, Windows, Sump Pump
Main Level Bedrooms 1
Interior
Interior Features Built-Ins, Crown Moldings, Dining Area, Wood Floors, Walk-in Closet(s), Upgraded Countertops, Sprinkler System, Soaking Tub, Recessed Lighting, Pantry, Primary Bath(s), Kitchen - Island, Kitchen - Gourmet, Floor Plan - Open, Family Room Off Kitchen, Entry Level Bedroom
Hot Water Tankless, Instant Hot Water
Cooling Central A/C, Multi Units, Programmable Thermostat
Flooring Carpet, Ceramic Tile, Hardwood
Fireplaces Number 1
Fireplaces Type Gas/Propane, Heatilator, Mantel(s), Marble
Equipment Built-In Range, Dishwasher, Disposal, Dryer - Gas, Exhaust Fan
Furnishings No
Fireplace Y
Window Features Low-E,Energy Efficient,Screens
Appliance Built-In Range, Dishwasher, Disposal, Dryer - Gas, Exhaust Fan
Heat Source Natural Gas
Laundry Upper Floor, Washer In Unit, Dryer In Unit
Exterior
Exterior Feature Deck(s)
Parking Features Garage - Front Entry, Garage Door Opener
Garage Spaces 4.0
Utilities Available Under Ground
Water Access N
Roof Type Architectural Shingle
Street Surface Black Top
Accessibility Doors - Lever Handle(s)
Porch Deck(s)
Road Frontage Public
Attached Garage 2
Total Parking Spaces 4
Garage Y
Building
Story 3
Foundation Concrete Perimeter
Sewer Public Sewer
Water Public
Architectural Style Other
Level or Stories 3
Additional Building Above Grade, Below Grade
Structure Type 9'+ Ceilings
New Construction Y
Schools
Elementary Schools Swimming River
Middle Schools Tinton Falls
School District Tinton Falls Schools
Others
Pets Allowed Y
HOA Fee Include Common Area Maintenance,Snow Removal,Lawn Maintenance
Senior Community No
Tax ID 49-00101 07-00014
Ownership Fee Simple
SqFt Source Estimated
Security Features Exterior Cameras
Acceptable Financing FHA, Cash, Conventional, VA
Horse Property N
Listing Terms FHA, Cash, Conventional, VA
Financing FHA,Cash,Conventional,VA
Special Listing Condition Standard
Pets Allowed Cats OK, Dogs OK
Read Less Info
Want to know what your home might be worth? Contact us for a FREE valuation!

Our team is ready to help you sell your home for the highest possible price ASAP

Bought with Non Member • Metropolitan Regional Information Systems, Inc.

"My job is to find and attract mastery-based agents to the office, protect the culture, and make sure everyone is happy! "






