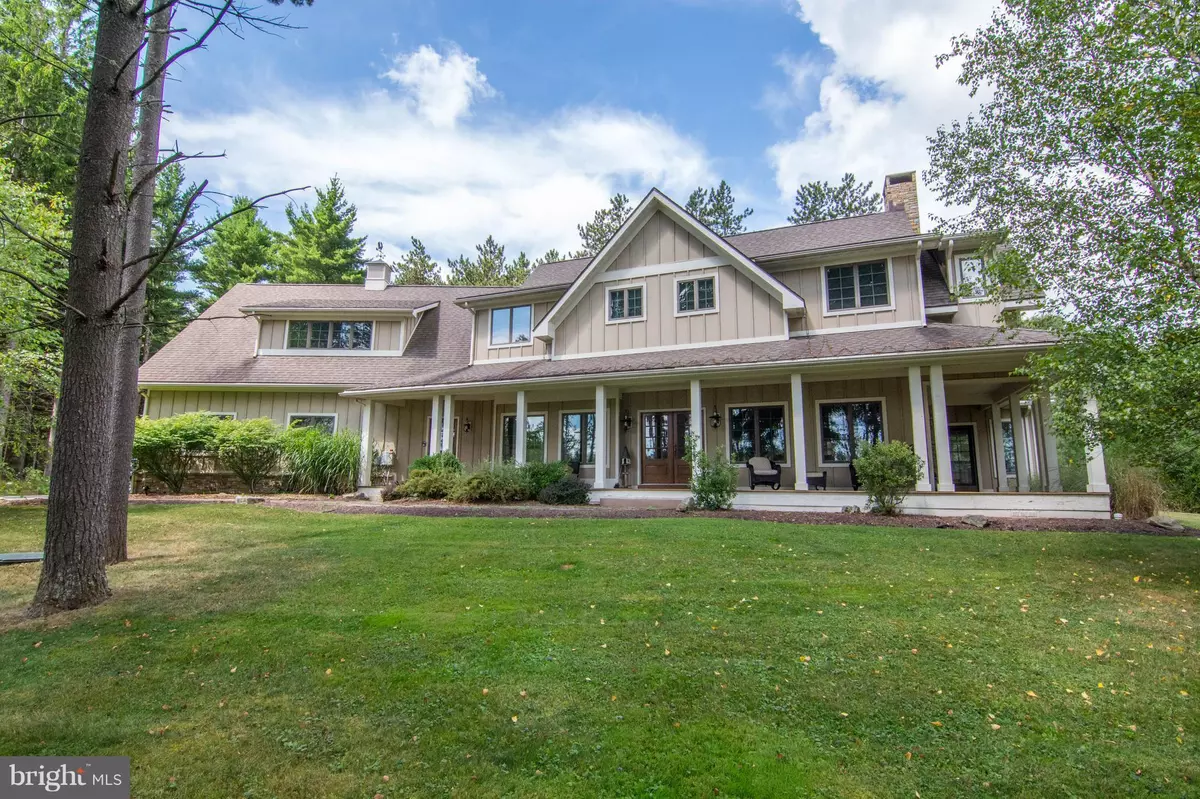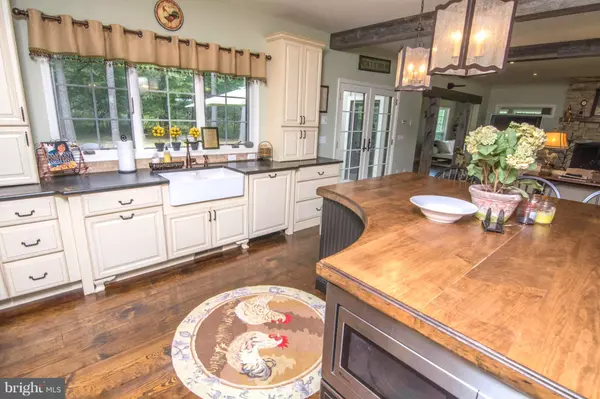$898,500
$929,000
3.3%For more information regarding the value of a property, please contact us for a free consultation.
5 Beds
5 Baths
4,200 SqFt
SOLD DATE : 11/30/2018
Key Details
Sold Price $898,500
Property Type Single Family Home
Sub Type Detached
Listing Status Sold
Purchase Type For Sale
Square Footage 4,200 sqft
Price per Sqft $213
Subdivision Reserve At Holy Cross
MLS Listing ID 1002264148
Sold Date 11/30/18
Style Craftsman
Bedrooms 5
Full Baths 4
Half Baths 1
HOA Fees $150/ann
HOA Y/N Y
Abv Grd Liv Area 4,200
Originating Board MRIS
Year Built 2008
Annual Tax Amount $8,474
Tax Year 2017
Lot Size 1.290 Acres
Acres 1.29
Property Description
Get away & relax in your inviting craftsman style lake access retreat at The Reserve. This 5 BR 4.5 Bath home is situated on a level wooded building site offers privacy & convenience to your 2 assigned dock slips. Featuring a chef's kitchen, 3 fireplaces, covered porch, fire pit, game room, 2 car garage. Located in a rent-free community with private roads that are perfect for walks & biking.
Location
State MD
County Garrett
Zoning LR
Direction East
Rooms
Other Rooms Living Room, Dining Room, Primary Bedroom, Sitting Room, Bedroom 4, Bedroom 5, Kitchen, Family Room, Bedroom 1, Mud Room
Main Level Bedrooms 1
Interior
Interior Features Combination Kitchen/Living, Breakfast Area, Kitchen - Island, Dining Area, Primary Bath(s), Entry Level Bedroom, Upgraded Countertops, Wood Floors, Floor Plan - Open
Hot Water Bottled Gas
Heating Forced Air
Cooling Central A/C, Ceiling Fan(s)
Fireplaces Number 3
Fireplaces Type Screen
Equipment Dishwasher, Disposal, Dryer - Front Loading, Oven/Range - Gas, Range Hood, Refrigerator, Washer - Front Loading, Six Burner Stove
Fireplace Y
Window Features Insulated,Screens
Appliance Dishwasher, Disposal, Dryer - Front Loading, Oven/Range - Gas, Range Hood, Refrigerator, Washer - Front Loading, Six Burner Stove
Heat Source Bottled Gas/Propane
Exterior
Exterior Feature Patio(s), Porch(es), Wrap Around
Garage Garage - Side Entry
Garage Spaces 2.0
Community Features Alterations/Architectural Changes, Covenants, Restrictions, Renting
Utilities Available Cable TV Available
Amenities Available Pier/Dock
Waterfront N
Water Access Y
Water Access Desc Boat - Powered,Canoe/Kayak,Fishing Allowed,Limited hours of Personal Watercraft Operation (PWC),Personal Watercraft (PWC),Swimming Allowed,Waterski/Wakeboard
View Water
Roof Type Shingle
Street Surface Black Top
Accessibility None
Porch Patio(s), Porch(es), Wrap Around
Road Frontage Road Maintenance Agreement
Parking Type Off Street, Attached Garage
Attached Garage 2
Total Parking Spaces 2
Garage Y
Building
Lot Description No Thru Street, Backs to Trees, Premium, Private
Story 2
Foundation Block
Sewer Public Sewer
Water Well
Architectural Style Craftsman
Level or Stories 2
Additional Building Above Grade
Structure Type Beamed Ceilings
New Construction N
Schools
School District Garrett County Public Schools
Others
HOA Fee Include Common Area Maintenance,Management,Insurance,Pier/Dock Maintenance,Road Maintenance,Snow Removal,Trash
Senior Community No
Tax ID 1218081032
Ownership Fee Simple
SqFt Source Assessor
Security Features Security System,Smoke Detector,Carbon Monoxide Detector(s),Window Grills
Special Listing Condition Standard
Read Less Info
Want to know what your home might be worth? Contact us for a FREE valuation!

Our team is ready to help you sell your home for the highest possible price ASAP

Bought with Kathy L Gibson • Railey Realty, Inc.

"My job is to find and attract mastery-based agents to the office, protect the culture, and make sure everyone is happy! "






