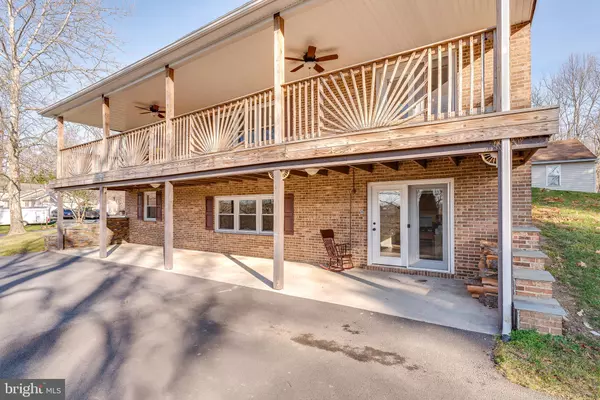$345,000
$340,000
1.5%For more information regarding the value of a property, please contact us for a free consultation.
4 Beds
4 Baths
2,913 SqFt
SOLD DATE : 01/21/2021
Key Details
Sold Price $345,000
Property Type Single Family Home
Sub Type Detached
Listing Status Sold
Purchase Type For Sale
Square Footage 2,913 sqft
Price per Sqft $118
Subdivision Potomac Heights
MLS Listing ID WVBE182524
Sold Date 01/21/21
Style Cape Cod
Bedrooms 4
Full Baths 3
Half Baths 1
HOA Fees $6/ann
HOA Y/N Y
Abv Grd Liv Area 1,613
Originating Board BRIGHT
Year Built 1979
Annual Tax Amount $1,675
Tax Year 2020
Lot Size 1.890 Acres
Acres 1.89
Property Description
Two complete separate living areas. Incredible 1.89 acre lot that includes two covered patios and a covered porch/deck. Lots of outside space to roam and play. You will love the space in the detached oversized garage. The circular driveway 1st lower entrance is a drop off point for the lower level living. The driveway circles around to the upper level entry and garage. The whole house was updated in 2019. When you enter the upper or main level you will be in the kitchen, ceramic tile floors, granite countertops, stainless appliances. This level also has dining area, living room, bedroom, two bathrooms and laundry. Upstairs two bedrooms and bathroom. The lower level is a full suite! Kitchen, living room bedroom full bathroom and a storage area. This home is a must see. Professional photos including drone shots are coming soon.
Location
State WV
County Berkeley
Zoning 101
Rooms
Other Rooms Living Room, Dining Room, Bedroom 2, Bedroom 3, Bedroom 4, Kitchen, Family Room, Bedroom 1, Laundry, Bathroom 1, Bathroom 2, Bathroom 3, Half Bath
Basement Full
Main Level Bedrooms 1
Interior
Interior Features 2nd Kitchen, Carpet, Ceiling Fan(s), Combination Dining/Living, Entry Level Bedroom, Family Room Off Kitchen, Floor Plan - Open, Kitchen - Island, Kitchen - Table Space, Tub Shower, Upgraded Countertops, Window Treatments, Wood Stove
Hot Water Electric
Heating Heat Pump(s)
Cooling Central A/C
Flooring Carpet, Ceramic Tile
Fireplaces Number 1
Fireplaces Type Free Standing, Wood
Equipment Dishwasher, Dryer, Exhaust Fan, Oven/Range - Electric, Refrigerator, Stainless Steel Appliances, Washer, Water Heater
Fireplace Y
Appliance Dishwasher, Dryer, Exhaust Fan, Oven/Range - Electric, Refrigerator, Stainless Steel Appliances, Washer, Water Heater
Heat Source Electric
Laundry Main Floor
Exterior
Exterior Feature Patio(s), Deck(s), Porch(es), Roof
Parking Features Garage - Rear Entry, Garage Door Opener
Garage Spaces 8.0
Water Access N
View Garden/Lawn, Mountain
Roof Type Architectural Shingle
Accessibility Level Entry - Main
Porch Patio(s), Deck(s), Porch(es), Roof
Total Parking Spaces 8
Garage Y
Building
Lot Description Corner, Front Yard, Rear Yard, Rural
Story 3
Sewer On Site Septic
Water Well
Architectural Style Cape Cod
Level or Stories 3
Additional Building Above Grade, Below Grade
New Construction N
Schools
Elementary Schools Spring Mills Primary
Middle Schools Spring Mills
High Schools Spring Mills
School District Berkeley County Schools
Others
Pets Allowed Y
Senior Community No
Tax ID 022D007600000000
Ownership Fee Simple
SqFt Source Assessor
Acceptable Financing Cash, Conventional, FHA, USDA, VA
Horse Property N
Listing Terms Cash, Conventional, FHA, USDA, VA
Financing Cash,Conventional,FHA,USDA,VA
Special Listing Condition Standard
Pets Description Cats OK, Dogs OK
Read Less Info
Want to know what your home might be worth? Contact us for a FREE valuation!

Our team is ready to help you sell your home for the highest possible price ASAP

Bought with Scott M Thompson • Weichert Realtors - Blue Ribbon

"My job is to find and attract mastery-based agents to the office, protect the culture, and make sure everyone is happy! "






