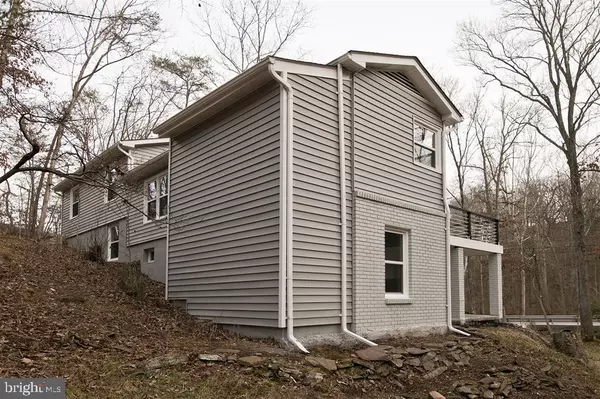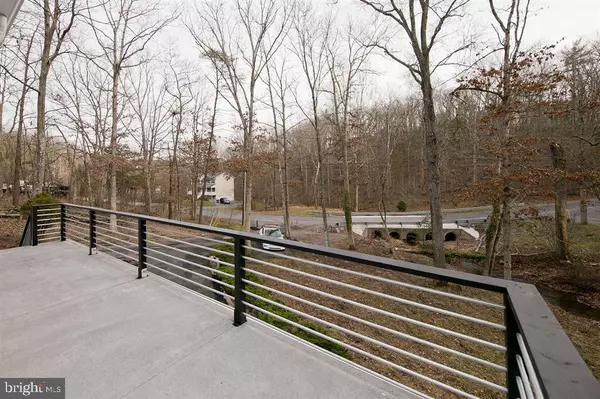$329,900
$329,900
For more information regarding the value of a property, please contact us for a free consultation.
5 Beds
3 Baths
2,590 SqFt
SOLD DATE : 01/29/2021
Key Details
Sold Price $329,900
Property Type Single Family Home
Sub Type Detached
Listing Status Sold
Purchase Type For Sale
Square Footage 2,590 sqft
Price per Sqft $127
Subdivision Lake Holiday Estates
MLS Listing ID VAFV161284
Sold Date 01/29/21
Style Split Level
Bedrooms 5
Full Baths 3
HOA Fees $142/mo
HOA Y/N Y
Abv Grd Liv Area 1,770
Originating Board BRIGHT
Year Built 1975
Annual Tax Amount $1,133
Tax Year 2019
Lot Size 0.290 Acres
Acres 0.29
Property Description
Just renovated, modern, charming 5 bedroom/ 3 bath lakehouse that is ready for a big family. This modern lakehouse has been meticulously renovated from top to bottom, inside and out and sets off the road on a large lot that adjoins several acres of wooded common space with a stream that runs through the property. This home has 5 full size bedrooms, all with good size closets and plenty of storage. A Galley style kitchen with open shelving, yet plenty of cabinet storage and an eat in kitchen nook. The kitchen opens to a laundry room area, a formal dining room and living room area with fireplace. There is another living room/family room downstairs with a large bonus/education/home school room. This house has lots of new major items and systems including a new architectural shingle roof, new 3 ton central HVAC system, fully waterproof luxury vinyl plank flooring, new carpet in bedrooms, new kitchen cabinets, new granite countertops, interior paint and custom exterior handrail with all new finishes and fixtures.
Location
State VA
County Frederick
Zoning R5
Rooms
Basement Daylight, Full, Fully Finished, Walkout Level
Main Level Bedrooms 1
Interior
Interior Features Built-Ins, Carpet, Ceiling Fan(s), Chair Railings, Dining Area, Family Room Off Kitchen, Floor Plan - Traditional, Kitchen - Eat-In, Kitchen - Galley, Kitchen - Table Space
Hot Water Electric
Heating Central
Cooling Central A/C
Flooring Carpet, Other
Fireplaces Number 2
Fireplaces Type Mantel(s)
Equipment Dishwasher, Oven - Self Cleaning, Refrigerator
Fireplace Y
Window Features Low-E,Screens
Appliance Dishwasher, Oven - Self Cleaning, Refrigerator
Heat Source Electric
Laundry Hookup, Upper Floor
Exterior
Exterior Feature Deck(s), Patio(s)
Parking Features Additional Storage Area
Garage Spaces 1.0
Utilities Available Cable TV, Electric Available, Phone Available, Sewer Available, Water Available
Water Access N
View Trees/Woods
Roof Type Shingle
Accessibility None
Porch Deck(s), Patio(s)
Attached Garage 1
Total Parking Spaces 1
Garage Y
Building
Lot Description Backs to Trees, SideYard(s), Partly Wooded, Rural, Stream/Creek
Story 2.5
Foundation Slab
Sewer Public Sewer
Water Community
Architectural Style Split Level
Level or Stories 2.5
Additional Building Above Grade, Below Grade
Structure Type Dry Wall
New Construction N
Schools
Elementary Schools Gainesboro
Middle Schools Frederick County
High Schools James Wood
School District Frederick County Public Schools
Others
Senior Community No
Tax ID 18A033A10 525
Ownership Fee Simple
SqFt Source Estimated
Acceptable Financing Cash, Conventional, FHA, USDA, VA
Listing Terms Cash, Conventional, FHA, USDA, VA
Financing Cash,Conventional,FHA,USDA,VA
Special Listing Condition Standard
Read Less Info
Want to know what your home might be worth? Contact us for a FREE valuation!

Our team is ready to help you sell your home for the highest possible price ASAP

Bought with Anthony P Coleman • Long & Foster Real Estate, Inc.

"My job is to find and attract mastery-based agents to the office, protect the culture, and make sure everyone is happy! "






