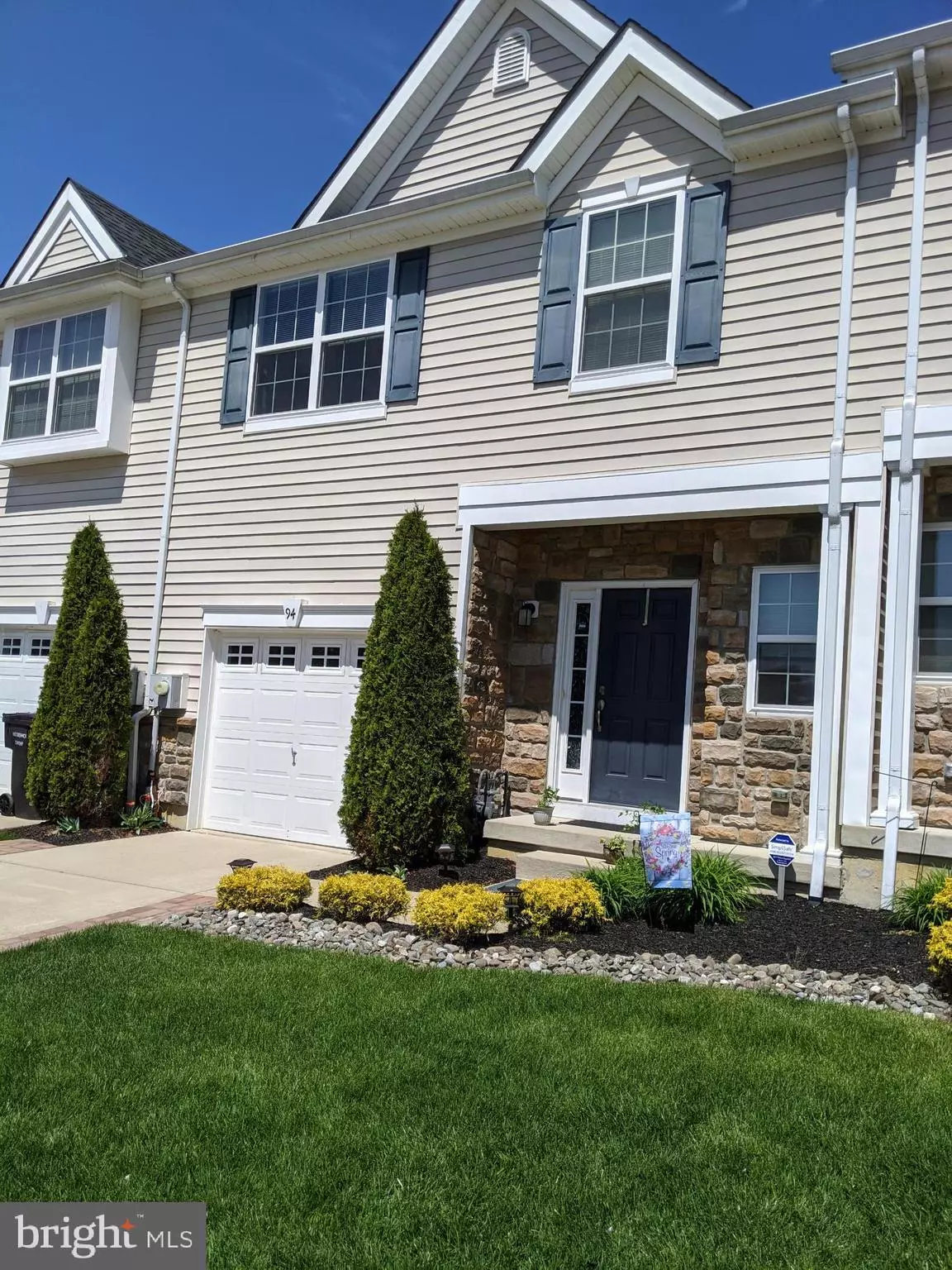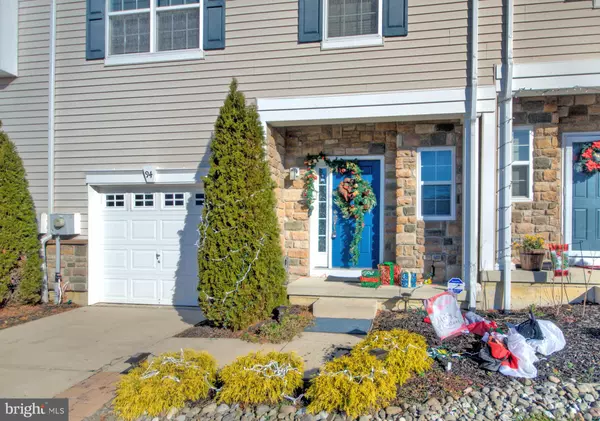$229,900
$229,900
For more information regarding the value of a property, please contact us for a free consultation.
2 Beds
3 Baths
1,741 SqFt
SOLD DATE : 02/22/2021
Key Details
Sold Price $229,900
Property Type Townhouse
Sub Type Interior Row/Townhouse
Listing Status Sold
Purchase Type For Sale
Square Footage 1,741 sqft
Price per Sqft $132
Subdivision Oakridge
MLS Listing ID NJGL269246
Sold Date 02/22/21
Style Contemporary
Bedrooms 2
Full Baths 2
Half Baths 1
HOA Fees $89/mo
HOA Y/N Y
Abv Grd Liv Area 1,741
Originating Board BRIGHT
Year Built 2011
Annual Tax Amount $6,961
Tax Year 2020
Lot Size 2,400 Sqft
Acres 0.06
Lot Dimensions 24.00 x 100.00
Property Description
Don't miss out on this opportunity to own this exceptional two-story townhome located in desirable Oakridge. This townhouse is move-in ready! The minute you pull in the driveway you will feel at home! Enter into the foyer with upgraded flooring that flows through the main level. Leading down the hallway past the coat closet and powder room is this magnificent kitchen, family room and dining room. The first thing you will notice is the beautiful view across the back of the rear yard. The large center island in the kitchen and the open floorplan is perfect for all your family gatherings and parties. Kitchen showcases granite countertops, stainless steel appliances, 42-inch cabinets, pantry and lots of counter space and cabinets. The main level is just amazing! Everything you could ever want. Now mosey on up to the upper level and here is the real shocker! This level features 2 master suites. The first bedroom has a huge walk-in closet, cathedral ceilings and a private bath with a double bowl vanity. The second bedroom also offers a huge closet and a separate entry to the hallway bathroom. The second-bedroom spans across the rear of the home and has a wonderful view of the open space in the back. The common loft can be uses as a library, office or playroom. It's all up to you! The second-floor laundry room adds convenience along with access to your tankless water heater. We aren't finished! This townhouse also has a huge insulated walk-out basement ready to be finished. There is an 8x8 patio outside the walk-out basement for all your summer fun barbecues. Rear yard backs up to private open space. Located within the desirable Kingsway School District . Close proximity to the NJ Turnpike, Rt 55, Philadelphia and Delaware.
Location
State NJ
County Gloucester
Area East Greenwich Twp (20803)
Zoning RES
Rooms
Other Rooms Dining Room, Bedroom 2, Kitchen, Basement, Bedroom 1, Great Room, Laundry
Basement Windows, Unfinished, Walkout Level, Space For Rooms, Rear Entrance, Daylight, Full
Interior
Hot Water Tankless
Heating Forced Air
Cooling Central A/C
Equipment Built-In Microwave, Dishwasher, Dryer, Stove, Washer
Appliance Built-In Microwave, Dishwasher, Dryer, Stove, Washer
Heat Source Natural Gas
Exterior
Garage Garage - Front Entry
Garage Spaces 1.0
Waterfront N
Water Access N
Accessibility None
Parking Type Driveway, Attached Garage
Attached Garage 1
Total Parking Spaces 1
Garage Y
Building
Story 2
Sewer Public Sewer
Water Public
Architectural Style Contemporary
Level or Stories 2
Additional Building Above Grade, Below Grade
New Construction N
Schools
School District Kingsway Regional High
Others
HOA Fee Include Common Area Maintenance,Snow Removal,Lawn Maintenance
Senior Community No
Tax ID 03-01402 01-00043
Ownership Fee Simple
SqFt Source Assessor
Acceptable Financing Cash, Conventional
Listing Terms Cash, Conventional
Financing Cash,Conventional
Special Listing Condition Standard
Read Less Info
Want to know what your home might be worth? Contact us for a FREE valuation!

Our team is ready to help you sell your home for the highest possible price ASAP

Bought with Steve Camarda • RE/MAX Preferred - Cherry Hill

"My job is to find and attract mastery-based agents to the office, protect the culture, and make sure everyone is happy! "






