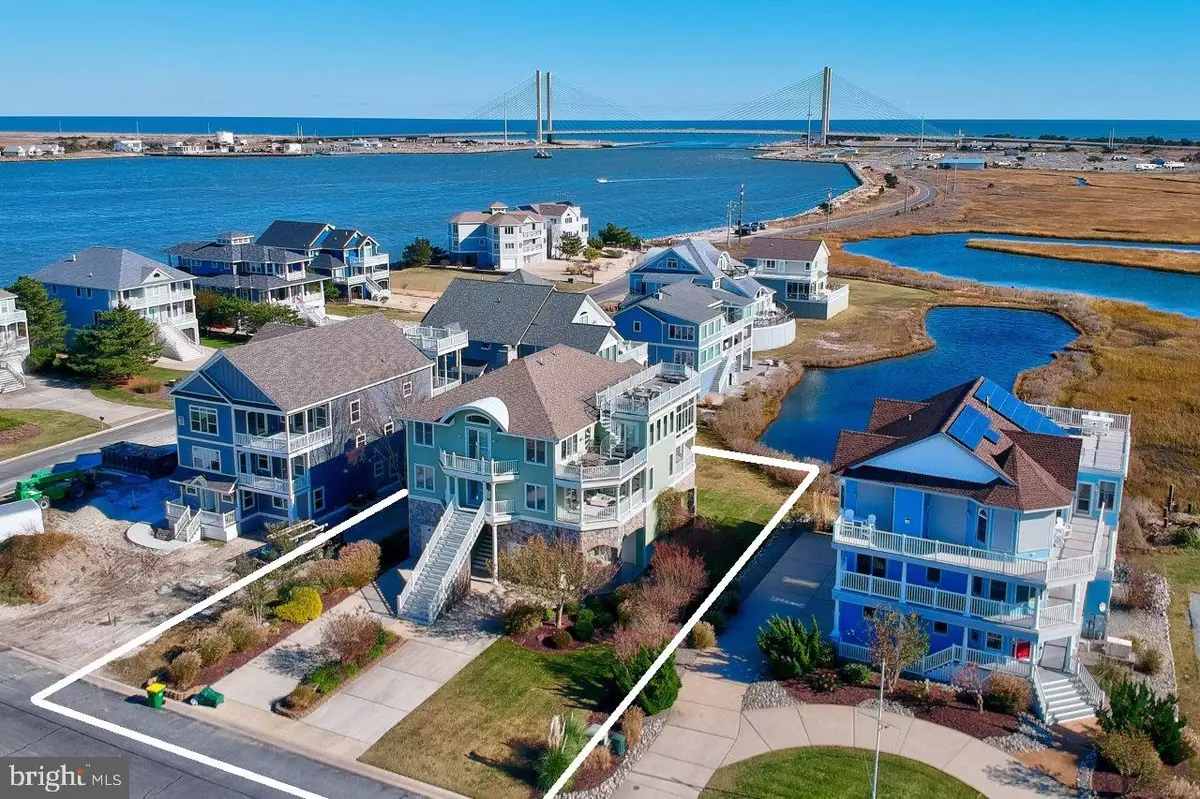$1,475,000
$1,499,000
1.6%For more information regarding the value of a property, please contact us for a free consultation.
6 Beds
7 Baths
5,400 SqFt
SOLD DATE : 02/24/2021
Key Details
Sold Price $1,475,000
Property Type Single Family Home
Sub Type Detached
Listing Status Sold
Purchase Type For Sale
Square Footage 5,400 sqft
Price per Sqft $273
Subdivision South Shores
MLS Listing ID DESU173148
Sold Date 02/24/21
Style Coastal
Bedrooms 6
Full Baths 5
Half Baths 2
HOA Fees $164/ann
HOA Y/N Y
Abv Grd Liv Area 5,400
Originating Board BRIGHT
Year Built 2004
Annual Tax Amount $3,314
Tax Year 2020
Lot Size 9,583 Sqft
Acres 0.22
Lot Dimensions 80.00 x 125.00
Property Description
Exceptional coastal home with incredible views of the wide open bay and private community marina. This impressive residence has been thoughtfully designed with an inverted floorplan to capture amazing views from the main living areas with an elevator servicing all levels. The stunning great room features beautiful wood flooring, cathedral ceilings, and a wood burning fireplace. Just off the great room is a newly added den/office with custom built-ins, an enclosed porch/sunroom, and the master bedroom suite with a private waterfront balcony and a newly renovated master bathroom. The middle level features an additional family room, 2 master bedrooms, and 2 bedrooms with a Jack and Jill bathroom. The lower level offers another spacious bedroom and full bathroom, as well as access to the ground level oversized garages offering an abundance of storage space. Situated in a bayfront gated community in North Bethany with deep water marina, pool, and tennis. Spend the day on the water, with direct access to the Indian River Inlet, or spend the day on the beach, just a short bike ride away.
Location
State DE
County Sussex
Area Baltimore Hundred (31001)
Zoning MR
Rooms
Other Rooms Family Room, Den, Sun/Florida Room, Great Room
Main Level Bedrooms 1
Interior
Interior Features Ceiling Fan(s), Combination Dining/Living, Combination Kitchen/Dining, Elevator, Floor Plan - Open, Kitchen - Island, Primary Bath(s), Primary Bedroom - Bay Front, Recessed Lighting, Upgraded Countertops, Window Treatments, Built-Ins
Hot Water Electric
Heating Forced Air
Cooling Central A/C
Flooring Ceramic Tile, Wood, Carpet
Fireplaces Number 1
Fireplaces Type Wood
Equipment Cooktop, Dishwasher, Disposal, Dryer, Oven - Wall, Oven - Double, Microwave, Stainless Steel Appliances, Washer, Water Heater
Furnishings Yes
Fireplace Y
Appliance Cooktop, Dishwasher, Disposal, Dryer, Oven - Wall, Oven - Double, Microwave, Stainless Steel Appliances, Washer, Water Heater
Heat Source Electric
Exterior
Exterior Feature Balcony, Deck(s), Enclosed, Patio(s), Porch(es), Roof, Screened
Parking Features Additional Storage Area, Garage - Front Entry, Garage Door Opener, Inside Access, Oversized
Garage Spaces 11.0
Amenities Available Gated Community, Pool - Outdoor, Marina/Marina Club, Water/Lake Privileges, Tennis Courts
Water Access Y
Water Access Desc Boat - Powered,Canoe/Kayak,Fishing Allowed
View Bay
Street Surface Paved
Accessibility Elevator
Porch Balcony, Deck(s), Enclosed, Patio(s), Porch(es), Roof, Screened
Road Frontage Private
Attached Garage 5
Total Parking Spaces 11
Garage Y
Building
Story 3.5
Foundation Pilings
Sewer Public Sewer
Water Public
Architectural Style Coastal
Level or Stories 3.5
Additional Building Above Grade, Below Grade
Structure Type Cathedral Ceilings,High
New Construction N
Schools
School District Indian River
Others
HOA Fee Include Lawn Maintenance,Management,Pool(s),Road Maintenance,Security Gate,Trash
Senior Community No
Tax ID 134-02.00-27.00
Ownership Fee Simple
SqFt Source Assessor
Acceptable Financing Cash, Conventional
Listing Terms Cash, Conventional
Financing Cash,Conventional
Special Listing Condition Standard
Read Less Info
Want to know what your home might be worth? Contact us for a FREE valuation!

Our team is ready to help you sell your home for the highest possible price ASAP

Bought with LESLIE KOPP • Long & Foster Real Estate, Inc.

"My job is to find and attract mastery-based agents to the office, protect the culture, and make sure everyone is happy! "






