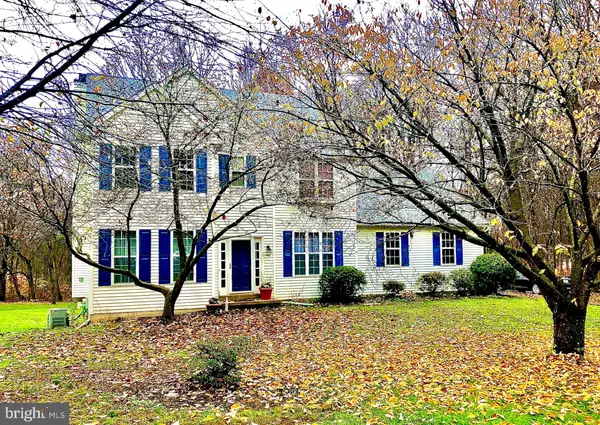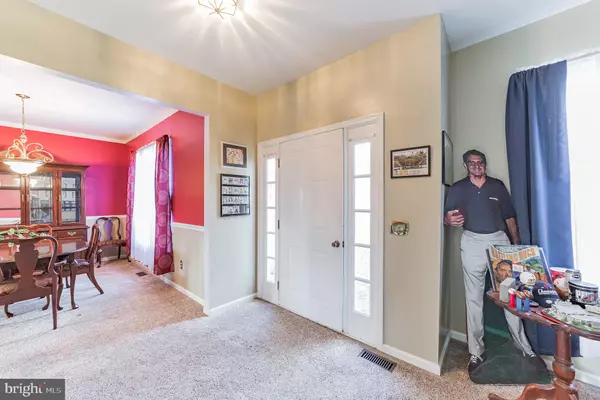$339,900
$339,900
For more information regarding the value of a property, please contact us for a free consultation.
4 Beds
3 Baths
2,201 SqFt
SOLD DATE : 02/24/2021
Key Details
Sold Price $339,900
Property Type Single Family Home
Sub Type Detached
Listing Status Sold
Purchase Type For Sale
Square Footage 2,201 sqft
Price per Sqft $154
Subdivision Heather Fields
MLS Listing ID PACT520636
Sold Date 02/24/21
Style Colonial
Bedrooms 4
Full Baths 2
Half Baths 1
HOA Fees $2/ann
HOA Y/N Y
Abv Grd Liv Area 2,201
Originating Board BRIGHT
Year Built 1997
Annual Tax Amount $5,611
Tax Year 2021
Lot Size 1.200 Acres
Acres 1.2
Lot Dimensions 0.00 x 0.00
Property Description
Welcome home to 229 Highland View Drive, located at the end of the cul-de-sac in the beautiful Heather Fields development. This four bedroom, two and a half bath colonial offers plenty of space to entertain inside and out. As you enter the home, you are greeted by the dining room and a large inviting living room with access to the open kitchen and enormous back deck. The open concept, eat-in kitchen offers plenty of cabinet space for storage. The main floor offers carpet throughout, a wood-burning fireplace, a half bath, and a separate laundry room. Upstairs you will find three large bedrooms and a full hallway bathroom. The owner's suite has a large walk-in closet and ensuite bathroom. The partially finished basement gives you extra space to relax or entertain. You will also find a large storage area and walkout access to the backyard and above ground pool. This home sits on a little over an acre and gives you the privacy you are looking for. Enjoy the wooded scenery or take a walk through the development. If you are seeking to find the perfect home in an attractive neighborhood, this home is calling your name. Give me a call to schedule your tour, explore the unique features first-hand, and fall in love with a property that checks off your must-haves in your next home! Professional photos will be uploaded Tuesday 11/17
Location
State PA
County Chester
Area East Nottingham Twp (10369)
Zoning RESIDENTIAL
Rooms
Basement Full
Interior
Interior Features Combination Kitchen/Dining
Hot Water Electric
Heating Forced Air
Cooling Central A/C
Flooring Carpet, Vinyl, Laminated
Fireplaces Number 1
Fireplaces Type Wood
Equipment Cooktop, Dishwasher, Dryer, Refrigerator, Stove, Washer, Water Heater
Furnishings No
Fireplace Y
Appliance Cooktop, Dishwasher, Dryer, Refrigerator, Stove, Washer, Water Heater
Heat Source Propane - Leased
Laundry Main Floor
Exterior
Exterior Feature Deck(s)
Parking Features Built In, Garage - Side Entry, Garage Door Opener
Garage Spaces 2.0
Pool Above Ground
Utilities Available Cable TV, Electric Available, Propane, Water Available
Water Access N
View Trees/Woods
Roof Type Shingle
Accessibility Level Entry - Main
Porch Deck(s)
Attached Garage 2
Total Parking Spaces 2
Garage Y
Building
Story 2.5
Sewer On Site Septic
Water Public
Architectural Style Colonial
Level or Stories 2.5
Additional Building Above Grade
New Construction N
Schools
School District Oxford Area
Others
Senior Community No
Tax ID 69-04 -0036
Ownership Fee Simple
SqFt Source Assessor
Acceptable Financing FHA, Conventional, Cash
Horse Property N
Listing Terms FHA, Conventional, Cash
Financing FHA,Conventional,Cash
Special Listing Condition Standard
Read Less Info
Want to know what your home might be worth? Contact us for a FREE valuation!

Our team is ready to help you sell your home for the highest possible price ASAP

Bought with Pamela M Gabriel • BHHS Fox & Roach-Media
"My job is to find and attract mastery-based agents to the office, protect the culture, and make sure everyone is happy! "






