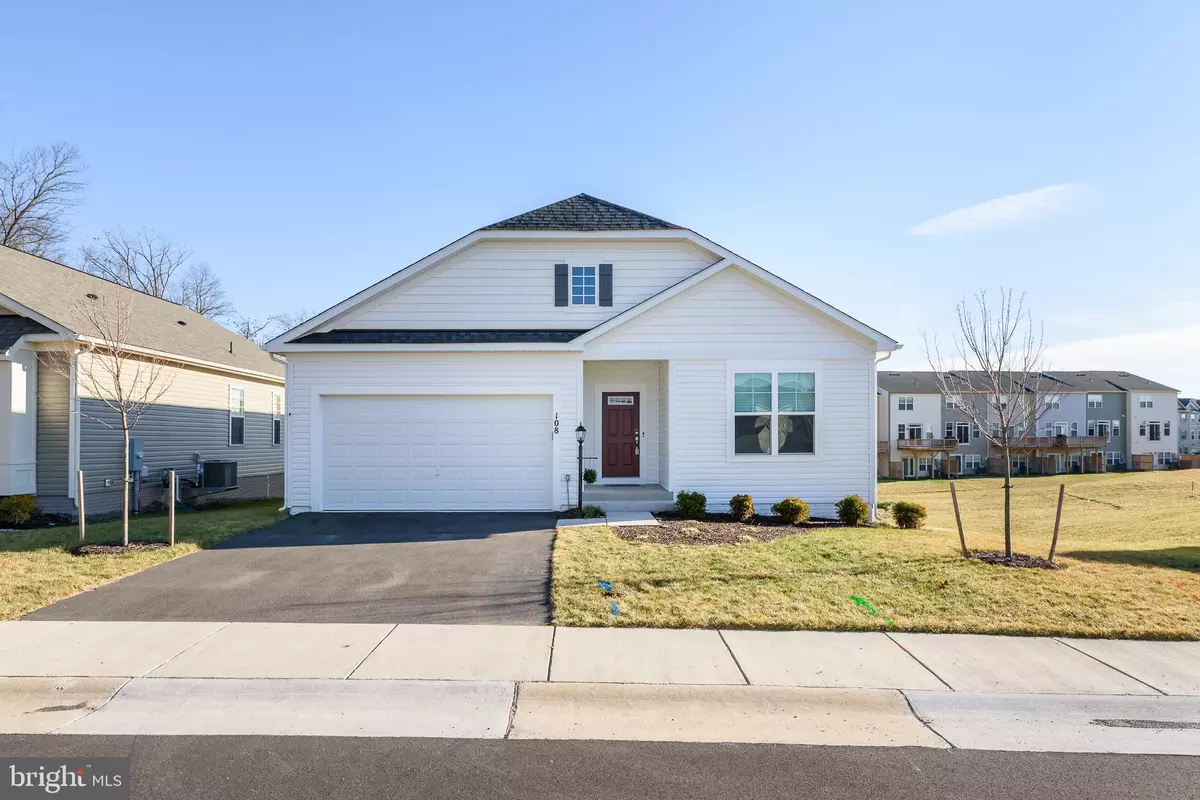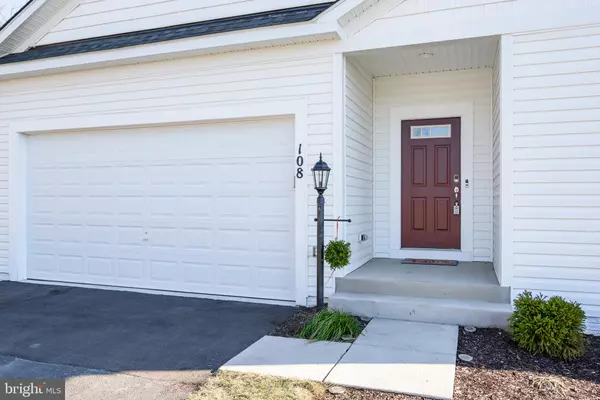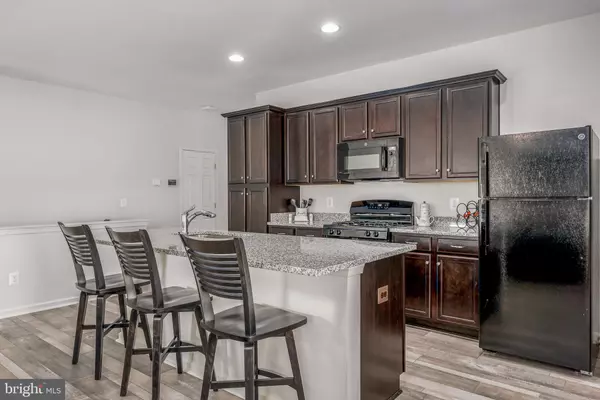$370,000
$379,990
2.6%For more information regarding the value of a property, please contact us for a free consultation.
4 Beds
3 Baths
2,346 SqFt
SOLD DATE : 02/25/2021
Key Details
Sold Price $370,000
Property Type Single Family Home
Sub Type Detached
Listing Status Sold
Purchase Type For Sale
Square Footage 2,346 sqft
Price per Sqft $157
Subdivision Snowden Bridge
MLS Listing ID VAFV161584
Sold Date 02/25/21
Style Craftsman
Bedrooms 4
Full Baths 3
HOA Fees $125/mo
HOA Y/N Y
Abv Grd Liv Area 1,508
Originating Board BRIGHT
Year Built 2019
Annual Tax Amount $1,735
Tax Year 2019
Lot Size 6,534 Sqft
Acres 0.15
Property Description
This home is only one year old! Owner is being transferred. Built for ease of cleaning and living. Luxury vinyl tile in the main living areas upstairs and carpet in the bedrooms and rec room. Over 3000 sq.ft. of living space with 4 bedrooms and 3 full bathrooms. There is still room for you to add personal touches as there is additional space downstairs for a theatre room, arts and crafts room or office. Ample room still available for storage as well. Builders final walk through has been ordered and the driveway is due another coat of asphalt in the spring. Inventory is very low so don't wait to call about this lovely home.
Location
State VA
County Frederick
Zoning R4
Rooms
Other Rooms Bedroom 4, Kitchen, Bedroom 1, Great Room, Recreation Room, Bathroom 2, Bathroom 3
Basement Full, Improved, Interior Access, Outside Entrance, Partially Finished, Rear Entrance, Walkout Stairs, Windows
Main Level Bedrooms 3
Interior
Interior Features Carpet, Ceiling Fan(s), Combination Dining/Living, Combination Kitchen/Living, Entry Level Bedroom, Floor Plan - Open, Kitchen - Eat-In, Kitchen - Island, Kitchen - Table Space, Primary Bath(s), Recessed Lighting
Hot Water Natural Gas
Heating Forced Air
Cooling Central A/C, Ceiling Fan(s)
Flooring Vinyl, Carpet
Equipment Built-In Microwave, Dishwasher, Disposal, Dryer, Icemaker, Oven/Range - Gas, Refrigerator, Washer
Fireplace N
Window Features Double Pane,Screens,Vinyl Clad
Appliance Built-In Microwave, Dishwasher, Disposal, Dryer, Icemaker, Oven/Range - Gas, Refrigerator, Washer
Heat Source Natural Gas
Laundry Main Floor
Exterior
Parking Features Garage - Front Entry, Garage Door Opener, Inside Access
Garage Spaces 4.0
Utilities Available Cable TV, Under Ground
Amenities Available Basketball Courts, Club House, Common Grounds, Community Center, Jog/Walk Path, Pool - Outdoor, Recreational Center, Tot Lots/Playground, Other
Water Access N
Roof Type Asphalt
Street Surface Black Top
Accessibility Doors - Lever Handle(s), Doors - Swing In
Attached Garage 2
Total Parking Spaces 4
Garage Y
Building
Story 2
Sewer Public Sewer
Water Public
Architectural Style Craftsman
Level or Stories 2
Additional Building Above Grade, Below Grade
Structure Type Dry Wall
New Construction N
Schools
Middle Schools James Wood
High Schools James Wood
School District Frederick County Public Schools
Others
Senior Community No
Tax ID 44E 11 1 28
Ownership Fee Simple
SqFt Source Assessor
Security Features Security System
Special Listing Condition Standard
Read Less Info
Want to know what your home might be worth? Contact us for a FREE valuation!

Our team is ready to help you sell your home for the highest possible price ASAP

Bought with Daniel R Vipperman • Pearson Smith Realty, LLC

"My job is to find and attract mastery-based agents to the office, protect the culture, and make sure everyone is happy! "






