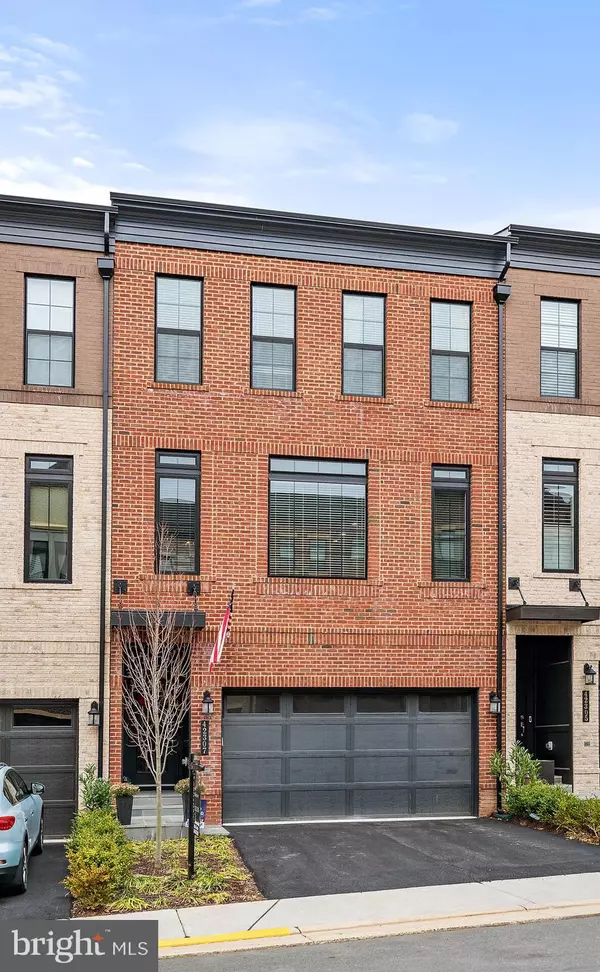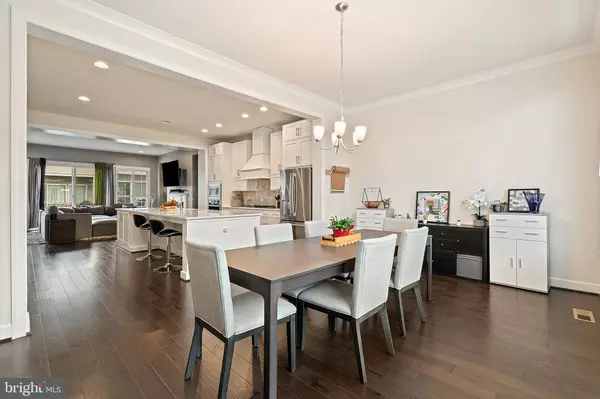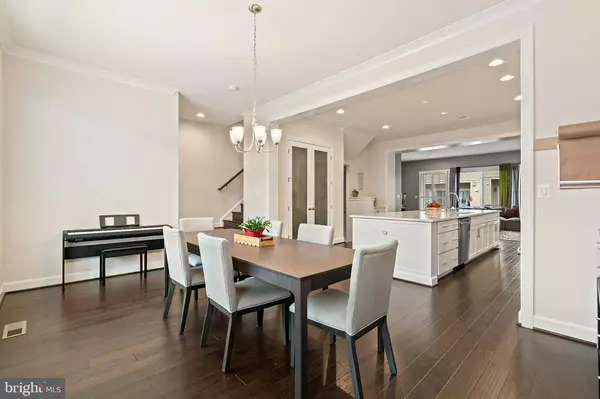$700,000
$700,000
For more information regarding the value of a property, please contact us for a free consultation.
3 Beds
4 Baths
2,902 SqFt
SOLD DATE : 02/25/2021
Key Details
Sold Price $700,000
Property Type Townhouse
Sub Type Interior Row/Townhouse
Listing Status Sold
Purchase Type For Sale
Square Footage 2,902 sqft
Price per Sqft $241
Subdivision Brambleton Town Center
MLS Listing ID VALO428414
Sold Date 02/25/21
Style Contemporary
Bedrooms 3
Full Baths 3
Half Baths 1
HOA Fees $218/mo
HOA Y/N Y
Abv Grd Liv Area 2,902
Originating Board BRIGHT
Year Built 2019
Annual Tax Amount $6,019
Tax Year 2020
Lot Size 2,178 Sqft
Acres 0.05
Property Description
This is the One! Beautiful Miller & Smith Tatton Model Less than 1 Year Old with $96,000+ in Upgrades! ***MAIN LEVEL FEATURES: Gourmet Kitchen with Quartz Counter Tops, 13+ Foot Island with Seating for 5+, GE Profile Stainless Appliances, Gas Cooking, Exhaust Vent Hood to Outside, Coffee Station, Recessed Lighting, Wall Oven, Frosted Glass Pantry, Tile Back Splash. To the Right Features a Spacious Dining Area with Wall of Windows, and a 1/2 Bath with Wood Flooring. To the Left is the Living Room with Gas Fireplace, Industrial Style Built in Shelving, Wall of Windows w/Plantation Shutters, an Over Sized Sliding Door to the Large Maintenance Free Trex Deck overlooking the Fenced Backyard. The perfect layout for Entertaining! ***UPPER LEVEL FEATURES: Primary Suite with Trey Ceiling, Huge Walk-in Closet, Plantation Shutters, Recessed Lighting, Expansive Windows with lots of Natural Light. The Primary Bath Retreat has a Huge Soaking Tub, Dual Marble Vanities, Spacious Frameless Glass Shower with Rain Head, Tile Flooring, Plantation Shutters, and Private Water Closet. There are Two Additional Bedrooms on this Level, one with a Walk-in Closet. An additional Full Bath with Dual Marble Vanity, Tile Flooring, and Private Door to the Toilet and Tiled Shower/Tub. Convenient Bedroom Level Laundry with Cabinets, Wet Sink, Linen Closet, and Energy Saving Washer & Dryer. ****LOWER LEVEL FEATURES: Rec Room with Wood Floors, Recessed Lighting, with Access to Fenced Backyard & Patio via Oversized Sliding Doors. There's another Full Bath with Marble Vanity, Tiled Tub/Shower, and access to the Large 2 Car Garage. ***BACKYARD FEATURES: Beautiful Outside Entertaining Space with a New Flagstone Patio with Under Roofing and Patio Extends thru out the Backyard. Perfect for Evenings with Built in Lighting, Accent Lighting at Tree, Thermal Stone Seating Wall, with a Great Spot for a Firepit! All Enclosed with a Private 6 Foot Fence. ***COMMUNITY FEATURES: Verizon Fios Cable & Internet included with HOA! Convenient to Shopping, Dining, and Entertainment. Gas Lighted Path to Brambleton Town Center w/Movie Theater, Weekend Open Air Farmers Market, Harris Teeter, Starbucks, Loudoun County Library and More! Only 5 Minutes away from Beaverdam Reservoir Lake and Park, the Largest Lake in Loudoun County! Easy Commuting to Northern Virginia, close to Dulles Greenway, Route 50, and New Ashburn Metro Station.
Location
State VA
County Loudoun
Zoning 01
Rooms
Other Rooms Living Room, Dining Room, Primary Bedroom, Bedroom 2, Bedroom 3, Kitchen, Family Room, Laundry, Bathroom 1, Bathroom 2, Bathroom 3, Primary Bathroom
Interior
Interior Features Attic, Carpet, Ceiling Fan(s), Dining Area, Floor Plan - Open, Kitchen - Gourmet, Kitchen - Island, Pantry, Primary Bath(s), Recessed Lighting, Soaking Tub, Stall Shower, Tub Shower, Upgraded Countertops, Walk-in Closet(s), Wood Floors, Built-Ins, Wet/Dry Bar
Hot Water Electric
Heating Forced Air
Cooling Central A/C
Flooring Ceramic Tile, Carpet, Hardwood
Fireplaces Number 1
Fireplaces Type Fireplace - Glass Doors, Gas/Propane
Equipment Built-In Microwave, Cooktop, Dishwasher, Disposal, Dryer, ENERGY STAR Refrigerator, ENERGY STAR Dishwasher, ENERGY STAR Clothes Washer, Energy Efficient Appliances, Exhaust Fan, Icemaker, Oven - Wall, Oven/Range - Gas, Range Hood, Refrigerator, Stainless Steel Appliances, Water Heater, Washer
Fireplace Y
Appliance Built-In Microwave, Cooktop, Dishwasher, Disposal, Dryer, ENERGY STAR Refrigerator, ENERGY STAR Dishwasher, ENERGY STAR Clothes Washer, Energy Efficient Appliances, Exhaust Fan, Icemaker, Oven - Wall, Oven/Range - Gas, Range Hood, Refrigerator, Stainless Steel Appliances, Water Heater, Washer
Heat Source Natural Gas
Laundry Upper Floor
Exterior
Exterior Feature Deck(s), Patio(s)
Garage Garage Door Opener, Inside Access, Garage - Front Entry
Garage Spaces 4.0
Fence Privacy, Rear, Wood
Utilities Available Cable TV
Amenities Available Basketball Courts, Bike Trail, Club House, Common Grounds, Community Center, Jog/Walk Path, Meeting Room, Party Room, Picnic Area, Pool - Outdoor, Recreational Center, Tennis Courts, Tot Lots/Playground, Volleyball Courts, Water/Lake Privileges
Water Access N
View Garden/Lawn, Street
Accessibility None
Porch Deck(s), Patio(s)
Attached Garage 2
Total Parking Spaces 4
Garage Y
Building
Lot Description Landscaping, Rear Yard, Level
Story 3
Sewer Public Sewer
Water Public
Architectural Style Contemporary
Level or Stories 3
Additional Building Above Grade, Below Grade
Structure Type 9'+ Ceilings,Dry Wall,Tray Ceilings
New Construction N
Schools
Elementary Schools Legacy
Middle Schools Stone Hill
High Schools Rock Ridge
School District Loudoun County Public Schools
Others
HOA Fee Include All Ground Fee,Cable TV,Common Area Maintenance,High Speed Internet,Lawn Care Front,Management,Pool(s),Recreation Facility,Road Maintenance,Snow Removal,Trash
Senior Community No
Tax ID 200200882000
Ownership Fee Simple
SqFt Source Assessor
Security Features Smoke Detector
Special Listing Condition Standard
Read Less Info
Want to know what your home might be worth? Contact us for a FREE valuation!

Our team is ready to help you sell your home for the highest possible price ASAP

Bought with Leslie O Carter • Carter Real Estate, Inc.

"My job is to find and attract mastery-based agents to the office, protect the culture, and make sure everyone is happy! "






