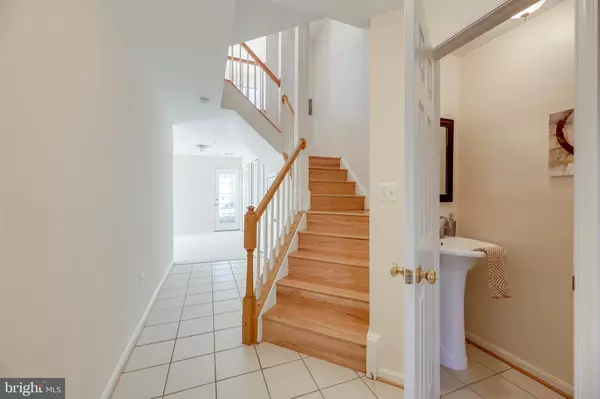$317,000
$319,900
0.9%For more information regarding the value of a property, please contact us for a free consultation.
3 Beds
4 Baths
1,936 SqFt
SOLD DATE : 03/02/2021
Key Details
Sold Price $317,000
Property Type Townhouse
Sub Type Interior Row/Townhouse
Listing Status Sold
Purchase Type For Sale
Square Footage 1,936 sqft
Price per Sqft $163
Subdivision Kings Grant
MLS Listing ID MDPG592052
Sold Date 03/02/21
Style Contemporary
Bedrooms 3
Full Baths 2
Half Baths 2
HOA Fees $102/mo
HOA Y/N Y
Abv Grd Liv Area 1,936
Originating Board BRIGHT
Year Built 1995
Annual Tax Amount $4,525
Tax Year 2021
Lot Size 1,600 Sqft
Acres 0.04
Property Description
**MULTIPLE OFFERS RECEIVED, HIGHEST AND BEST OFFERS DUE TUES 2/9 @ 8AM, WITH A RESPONSE FROM SELLER LATER THAT DAY** Spotless oversized 3BR, 2 Full BA, 2 Half BA , 1 car garage townhome in Kings Grant. This is one of the largest townhomes in the community at over 1900 sqft. The home is Bright, open, and flooded w/ natural light on all 3 levels. On the main level is a large family room w/ walkout to rear yard, laundry, and powder room. Hardwood Stairs lead to the upper level living area which is an open floorplan, hardwoods throughout, sliders to a future deck, and an oversized refreshed eat-in Kitchen w/ a wall of windows that has new appliances, and an additional powder room. The primary bedroom can accomodate a king-sized bed, has vaulted ceilings, walk in closet, and refreshed en suite bathroom. Bedrooms 2 and 3 also have vaulted ceilings, and the second full bathroom has been refreshed. New carpet and paint throughout. Community offers tennis courts, swimming pool, walking paths, and nearby park
Location
State MD
County Prince Georges
Zoning RS
Rooms
Other Rooms Living Room, Dining Room, Primary Bedroom, Bedroom 2, Bedroom 3, Kitchen, Family Room, Bathroom 2, Primary Bathroom
Interior
Interior Features Carpet, Ceiling Fan(s), Combination Dining/Living, Dining Area, Floor Plan - Open, Primary Bath(s), Pantry, Recessed Lighting, Stall Shower, Tub Shower, Walk-in Closet(s), Wood Floors, Breakfast Area, Kitchen - Eat-In, Kitchen - Table Space
Hot Water Natural Gas
Heating Forced Air
Cooling Central A/C, Ceiling Fan(s)
Flooring Carpet, Ceramic Tile, Hardwood
Equipment Built-In Microwave, Dishwasher, Dryer, Exhaust Fan, Oven/Range - Electric, Refrigerator, Stainless Steel Appliances, Washer, Water Heater
Furnishings No
Fireplace N
Appliance Built-In Microwave, Dishwasher, Dryer, Exhaust Fan, Oven/Range - Electric, Refrigerator, Stainless Steel Appliances, Washer, Water Heater
Heat Source Natural Gas
Laundry Has Laundry, Main Floor, Dryer In Unit, Washer In Unit
Exterior
Garage Inside Access, Garage Door Opener
Garage Spaces 3.0
Amenities Available Tennis Courts, Swimming Pool, Jog/Walk Path
Waterfront N
Water Access N
Roof Type Asphalt
Accessibility None
Parking Type Driveway, Attached Garage, Other
Attached Garage 1
Total Parking Spaces 3
Garage Y
Building
Story 3
Sewer Public Sewer
Water Public
Architectural Style Contemporary
Level or Stories 3
Additional Building Above Grade, Below Grade
New Construction N
Schools
Elementary Schools Barack Obama Elementary
Middle Schools James Madison
High Schools Dr. Henry A. Wise, Jr. High
School District Prince George'S County Public Schools
Others
HOA Fee Include Common Area Maintenance
Senior Community No
Tax ID 17151721588
Ownership Fee Simple
SqFt Source Assessor
Special Listing Condition Standard
Read Less Info
Want to know what your home might be worth? Contact us for a FREE valuation!

Our team is ready to help you sell your home for the highest possible price ASAP

Bought with Heban Andargie • Keller Williams Capital Properties

"My job is to find and attract mastery-based agents to the office, protect the culture, and make sure everyone is happy! "






