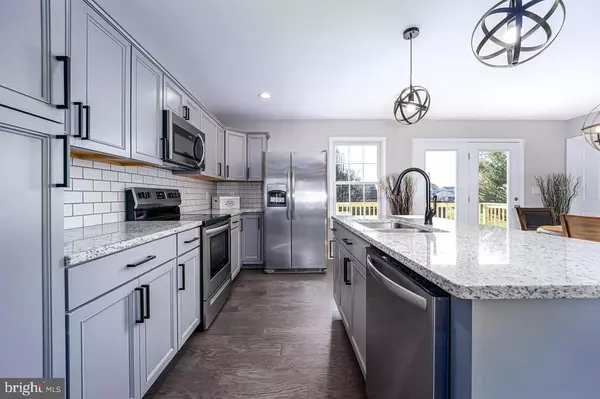$324,900
$324,900
For more information regarding the value of a property, please contact us for a free consultation.
3 Beds
2 Baths
1,500 SqFt
SOLD DATE : 03/03/2021
Key Details
Sold Price $324,900
Property Type Single Family Home
Sub Type Detached
Listing Status Sold
Purchase Type For Sale
Square Footage 1,500 sqft
Price per Sqft $216
Subdivision Oak Crest
MLS Listing ID VAPA105848
Sold Date 03/03/21
Style Ranch/Rambler
Bedrooms 3
Full Baths 2
HOA Y/N N
Abv Grd Liv Area 1,500
Originating Board BRIGHT
Year Built 2021
Annual Tax Amount $331
Tax Year 2020
Property Description
Brand new construction with a stunning open floor plan. Foyer, living room, and dining area open to the well-arranged kitchen with granite countertops, stainless steel appliances, and hardwood floors throughout the main level. This single-story home offers a primary bedroom with en-suite bathroom and two large walk-in closets, two additional bedrooms, another full bath, a walk-in pantry, and a washroom, which are all on the main floor. All finishes are high-end and the home is crafted to perfection by the owner/general contractor. This beautiful low maintenance home is nestled in the heart of the Town of Luray and convenient to many shops, schools, and medical facilities. Also, should you require additional space, a framed, insulated, electric ran and roughed in plumbing (for a third bath) 1500 SF walk-out basement is ready to be finished. The home will be completed prior to settlement. The concrete driveway will be completed in the coming weeks as well as the large 6 x 6 posts will be installed to complete the beautiful large front porch. CALL TODAY TO SEE. This property will not last long.
Location
State VA
County Page
Zoning R-1
Rooms
Basement Walkout Level
Main Level Bedrooms 3
Interior
Hot Water Electric
Heating Central
Cooling Central A/C, Ceiling Fan(s)
Flooring Ceramic Tile, Hardwood, Carpet
Heat Source Electric
Exterior
Water Access N
Roof Type Shingle
Accessibility 48\"+ Halls, 2+ Access Exits
Garage N
Building
Story 1
Sewer Public Septic
Water Public
Architectural Style Ranch/Rambler
Level or Stories 1
Additional Building Above Grade, Below Grade
Structure Type Dry Wall
New Construction Y
Schools
School District Page County Public Schools
Others
Senior Community No
Tax ID 42A12-5-11
Ownership Fee Simple
SqFt Source Assessor
Acceptable Financing Cash, Conventional, FHA
Listing Terms Cash, Conventional, FHA
Financing Cash,Conventional,FHA
Special Listing Condition Standard
Read Less Info
Want to know what your home might be worth? Contact us for a FREE valuation!

Our team is ready to help you sell your home for the highest possible price ASAP

Bought with Lisa Merkel • Exit Landmark Realty

"My job is to find and attract mastery-based agents to the office, protect the culture, and make sure everyone is happy! "






