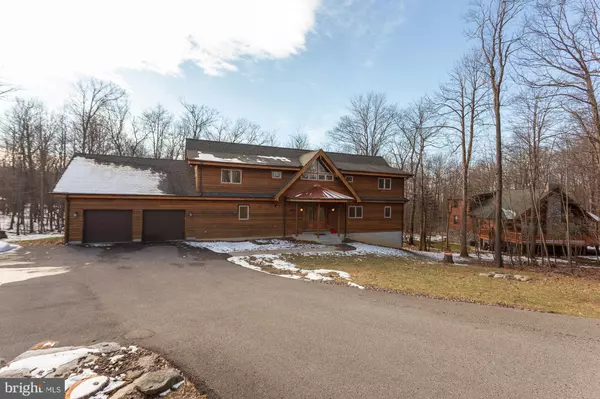$899,000
$899,000
For more information regarding the value of a property, please contact us for a free consultation.
6 Beds
5 Baths
5,543 SqFt
SOLD DATE : 03/15/2021
Key Details
Sold Price $899,000
Property Type Single Family Home
Sub Type Detached
Listing Status Sold
Purchase Type For Sale
Square Footage 5,543 sqft
Price per Sqft $162
Subdivision Mountainside
MLS Listing ID MDGA134176
Sold Date 03/15/21
Style Contemporary,Loft with Bedrooms,Post & Beam
Bedrooms 6
Full Baths 5
HOA Fees $167/ann
HOA Y/N Y
Abv Grd Liv Area 3,393
Originating Board BRIGHT
Year Built 2012
Annual Tax Amount $6,121
Tax Year 2021
Lot Size 1.040 Acres
Acres 1.04
Property Description
Custom built chalet located in the desirable Mountainside Community. Established rental " A Family Affair" includes all furniture, furnishings and electronics. The Lot for the house is a class B lot. The lots are classified giving them certain priority to the limited dock assignments and access with The Mountainside Marina Club. Mountainside community amenities also include pavilion, tennis, basketball or volleyball courts directly across the road. Exposed wood beams on all three levels. This home features 6 beds (possibly 7), 5 baths with a master bed and bath on the the main level and second floor. Enjoy cooking in the gourmet kitchen. Widows galore in the "great room" with a cozy brick gas fireplace. Enjoy coffee on the large deck with an amazing view of nature. Bright formal dining room off the kitchen. The second floor offers a balcony with sitting room over looking the great room. This floor features another Master bedroom and master bath. Two more well designed bedrooms complete the second floor. The bottom level is a spectacular entertainment place with a custom wood designed bar and built in wine rack. Enjoy a variety of table games and a hot tube on the patio. One full bath and bedroom round out this magnificent property. Property rents as a 4 bedroom 12 person.
Location
State MD
County Garrett
Zoning R
Rooms
Basement Other, Daylight, Partial, Fully Finished, Poured Concrete, Rear Entrance, Walkout Level, Windows
Main Level Bedrooms 2
Interior
Interior Features Breakfast Area, Ceiling Fan(s), Dining Area, Exposed Beams, Family Room Off Kitchen, Formal/Separate Dining Room, Kitchen - Gourmet, Kitchen - Island, Pantry, Recessed Lighting, Wood Floors
Hot Water Electric
Heating Heat Pump(s)
Cooling Central A/C
Flooring Hardwood, Carpet
Fireplaces Number 1
Fireplaces Type Gas/Propane, Brick
Equipment Built-In Microwave, Cooktop, Dishwasher, Disposal, Dryer - Front Loading, Energy Efficient Appliances, Icemaker, Oven/Range - Electric, Stainless Steel Appliances, Washer - Front Loading, Water Conditioner - Owned, Water Heater
Furnishings Yes
Fireplace Y
Appliance Built-In Microwave, Cooktop, Dishwasher, Disposal, Dryer - Front Loading, Energy Efficient Appliances, Icemaker, Oven/Range - Electric, Stainless Steel Appliances, Washer - Front Loading, Water Conditioner - Owned, Water Heater
Heat Source Electric, Propane - Owned
Laundry Main Floor
Exterior
Exterior Feature Deck(s), Patio(s)
Parking Features Garage - Side Entry, Garage Door Opener
Garage Spaces 4.0
Amenities Available Club House, Basketball Courts, Boat Dock/Slip, Common Grounds, Lake, Picnic Area, Pier/Dock, Tennis Courts, Water/Lake Privileges
Water Access Y
Water Access Desc Canoe/Kayak,Fishing Allowed,Limited hours of Personal Watercraft Operation (PWC),Private Access,Swimming Allowed,Sail,Public Access
View Mountain, Trees/Woods
Roof Type Architectural Shingle
Accessibility Level Entry - Main
Porch Deck(s), Patio(s)
Attached Garage 2
Total Parking Spaces 4
Garage Y
Building
Lot Description Backs to Trees, Front Yard, Landscaping, Partly Wooded, Rear Yard, Road Frontage, Trees/Wooded
Story 3
Sewer Public Sewer
Water Public
Architectural Style Contemporary, Loft with Bedrooms, Post & Beam
Level or Stories 3
Additional Building Above Grade, Below Grade
Structure Type Beamed Ceilings,Cathedral Ceilings,Dry Wall
New Construction N
Schools
Elementary Schools Call School Board
Middle Schools Call School Board
High Schools Call School Board
School District Garrett County Public Schools
Others
Pets Allowed Y
HOA Fee Include Common Area Maintenance,Pier/Dock Maintenance,Road Maintenance
Senior Community No
Tax ID 1218070413
Ownership Fee Simple
SqFt Source Assessor
Horse Property N
Special Listing Condition Standard
Pets Allowed Dogs OK, Cats OK
Read Less Info
Want to know what your home might be worth? Contact us for a FREE valuation!

Our team is ready to help you sell your home for the highest possible price ASAP

Bought with Jonathan D Bell • Railey Realty, Inc.

"My job is to find and attract mastery-based agents to the office, protect the culture, and make sure everyone is happy! "






