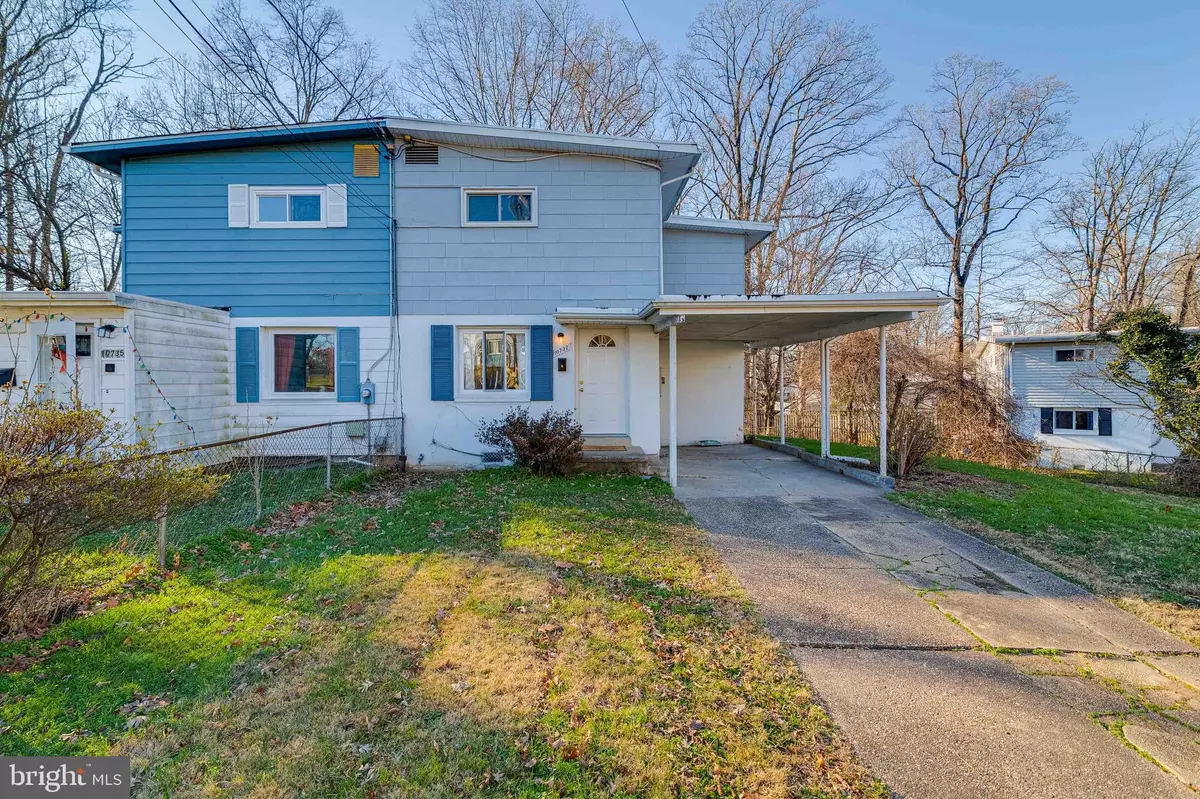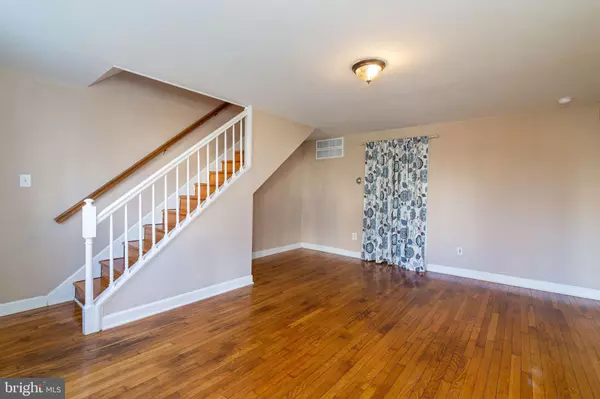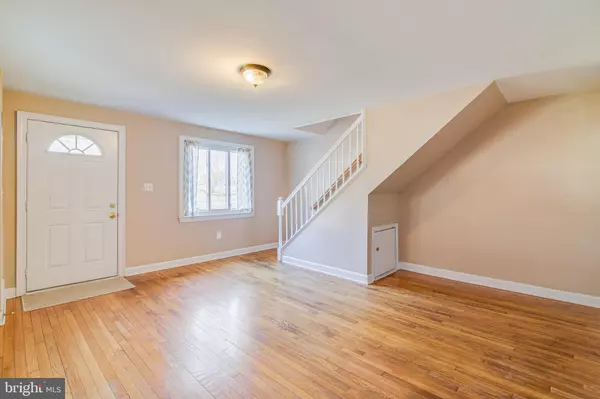$391,000
$374,900
4.3%For more information regarding the value of a property, please contact us for a free consultation.
3 Beds
2 Baths
1,166 SqFt
SOLD DATE : 03/16/2021
Key Details
Sold Price $391,000
Property Type Single Family Home
Sub Type Twin/Semi-Detached
Listing Status Sold
Purchase Type For Sale
Square Footage 1,166 sqft
Price per Sqft $335
Subdivision Ardmore
MLS Listing ID VAFC120842
Sold Date 03/16/21
Style Colonial,Traditional
Bedrooms 3
Full Baths 2
HOA Y/N N
Abv Grd Liv Area 1,166
Originating Board BRIGHT
Year Built 1955
Annual Tax Amount $3,352
Tax Year 2020
Lot Size 6,034 Sqft
Acres 0.14
Property Description
BACK ON MARKET-FINANCING FELL THROUGH! Due to COVID guidelines/restrictions, one family at a time in the property!! Please wear mask!! NO HOA! Tour this quaint home located minutes from Fairfax City, George Mason University with easy access to major routes, dining, shopping, and entertainment. This lovely 3 bedroom, 2 bath semi-detached home. Freshly painted with hardwood flooring and ceramic tile, upgraded kitchen w/stainless steel appliances, granite countertops and tiled backsplash. Roof replaced in the last 5 years, covered carport, easy access to spacious back fenced yard surrounding by trees, great space for entertaining. Upon entering the living room you'll experience the natural lighting from the windows. The open breakfast/dining area with lighted ceiling fan is great for entertaining. From the kitchen, a door leads to laundry with full sized stacked frontload washer and dryer, plus a full bath with shower and natural lighting . Upstairs, the hardwood staircase leads to hallway w/hardwood flooring that leads to spacious bedrooms with hardwood flooring and ceiling lights. In the master bedroom; lighted ceiling fan which has an extra space for storage. Full bath with upgraded sink and lighting, with tub/shower combo. THERE IS NO PLACE LIKE HOME, THIS HOME!
Location
State VA
County Fairfax City
Zoning RH
Rooms
Other Rooms Living Room, Bedroom 2, Bedroom 3, Kitchen, Breakfast Room, Bedroom 1, Laundry, Full Bath
Interior
Interior Features Breakfast Area, Built-Ins, Ceiling Fan(s), Floor Plan - Traditional, Kitchen - Eat-In, Tub Shower, Upgraded Countertops, Window Treatments, Wood Floors
Hot Water Natural Gas
Heating Forced Air
Cooling Central A/C
Flooring Ceramic Tile, Hardwood
Equipment Built-In Microwave, Cooktop, Dishwasher, Disposal, Dryer - Front Loading, Exhaust Fan, Icemaker, Oven/Range - Gas, Refrigerator, Stainless Steel Appliances, Washer - Front Loading, Washer/Dryer Stacked, Water Heater
Fireplace N
Appliance Built-In Microwave, Cooktop, Dishwasher, Disposal, Dryer - Front Loading, Exhaust Fan, Icemaker, Oven/Range - Gas, Refrigerator, Stainless Steel Appliances, Washer - Front Loading, Washer/Dryer Stacked, Water Heater
Heat Source Natural Gas
Laundry Main Floor
Exterior
Garage Spaces 4.0
Water Access N
Accessibility Level Entry - Main
Total Parking Spaces 4
Garage N
Building
Story 2
Foundation Crawl Space
Sewer Public Sewer
Water Public
Architectural Style Colonial, Traditional
Level or Stories 2
Additional Building Above Grade, Below Grade
New Construction N
Schools
School District Fairfax County Public Schools
Others
Senior Community No
Tax ID 57 3 06 094 A
Ownership Fee Simple
SqFt Source Assessor
Special Listing Condition Standard
Read Less Info
Want to know what your home might be worth? Contact us for a FREE valuation!

Our team is ready to help you sell your home for the highest possible price ASAP

Bought with Ellen Youn • Pacific Realty

"My job is to find and attract mastery-based agents to the office, protect the culture, and make sure everyone is happy! "






