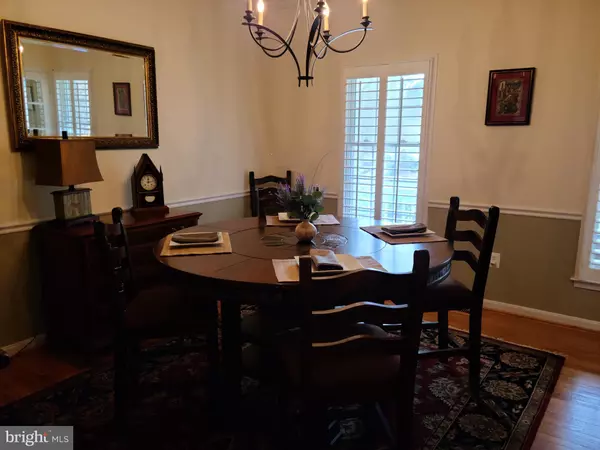$635,000
$624,500
1.7%For more information regarding the value of a property, please contact us for a free consultation.
4 Beds
3 Baths
3,389 SqFt
SOLD DATE : 03/30/2021
Key Details
Sold Price $635,000
Property Type Single Family Home
Sub Type Detached
Listing Status Sold
Purchase Type For Sale
Square Footage 3,389 sqft
Price per Sqft $187
Subdivision Woodbourne Estates
MLS Listing ID VACU143142
Sold Date 03/30/21
Style Traditional
Bedrooms 4
Full Baths 2
Half Baths 1
HOA Y/N N
Abv Grd Liv Area 2,464
Originating Board BRIGHT
Year Built 2002
Annual Tax Amount $2,636
Tax Year 2020
Lot Size 5.000 Acres
Acres 5.0
Property Description
This listing has gone Active but viewing not permitted until Saturday, roofers taking longer than expected. Professional photo's, floorplan, and video uploaded as soon as available. This house is back on the market and better than ever, A new roof was just installed with 50 year Certainteed Landmark architectural shingles (see doc.s) on both the house and detached garage. This home sits on five acres at the end of a quiet cul-de-sac in a beautiful, quiet neighborhood. The house features numerous upgrades and unique touches such as the soapstone accents, all stainless steel appliances, and granite counter tops. The kitchen features a large counter for bar stools and opens to a family room which has American Cherry hardwood floor, a very efficient wood stove insert in the fireplace, a modern ceiling fan (with remote control), and views to lovely oak, lilac, cherry, peach, redbuds, and 41 dogwood trees. All windows throughout the house are double hung, double pane and fitted with custom fit plantation shutters which must be seen to be fully appreciated. There is crown molding throughout the main floor. The front and patio doors were recently replaced with energy efficient doors made by Thompson Creek. All flooring is hardwood, carpet, or tile. No laminate! The HVAC is Lennox Energy Star and is new as of December 2018. The propane hot water heater (50 gal) is also new as of March 2019. Both were installed and maintained under a service contract by F.H. Furr. Able to work from home? Enjoying tele-commuting from home with Comcast XFinity high speed internet and enjoy the peace and serenity of the rocked landscaping and wooded views. If you enjoy the outdoors, relax on your 20' by 20' screened in deck under the cooling breeze of the two ceiling fans (both with remote control) all summer long. There is an attached additional10' by 10' deck for grilling and barbeque, all over looking the patio area perfect for the fire pit. You can also enjoy soaking in your outdoor hot tub made by Tuff Spas all year round. The yard is fenced for pets and planted with numerous fruit and flowering trees. The three car garage is finished (not painted) and there is an additional detached over sized two car garage, free to be whatever you want, a workshop, a "man cave". or just extra storage. The washer and dryer convey, as does the full size refrigerator in the garage and the huge fire resistant (90 minutes at 1200'F) Liberty Lincoln safe in the basement. There is a small storage shed and a 6' by 10' green house that convey as well. This home has been meticulously maintained by fastidious owners and is protected by ADT with door and window sensors, four cameras, and several motion activated flood lights. There is no HOA, just enough covenants (see doc.s) to provide peace of mind and no cost. This property is only 15 minutes to Main Street Warrenton, 20 minutes to downtown Culpeper, and 30 minutes to Sperryville, wineries, and the Shenandoah mountains. This is a home you can be proud to own and it's waiting for you. In this market and this time of year, it won't be waiting long.
Location
State VA
County Culpeper
Zoning R1
Direction Southwest
Rooms
Basement Full
Interior
Interior Features Ceiling Fan(s), Crown Moldings, Floor Plan - Traditional, Window Treatments, Wood Floors, Carpet, Soaking Tub, Stall Shower
Hot Water Propane
Heating Central, Energy Star Heating System, Humidifier
Cooling Central A/C
Flooring Hardwood, Ceramic Tile, Carpet
Fireplaces Number 1
Fireplaces Type Brick, Marble
Furnishings No
Fireplace Y
Window Features Double Hung,Double Pane,Energy Efficient
Heat Source Propane - Leased
Laundry Basement, Washer In Unit, Dryer In Unit
Exterior
Exterior Feature Screened, Deck(s)
Parking Features Garage Door Opener, Garage - Side Entry, Inside Access
Garage Spaces 5.0
Fence Partially
Utilities Available Propane, Cable TV
Water Access N
Roof Type Architectural Shingle
Street Surface Black Top
Accessibility None
Porch Screened, Deck(s)
Road Frontage State
Attached Garage 3
Total Parking Spaces 5
Garage Y
Building
Lot Description Backs to Trees, Cul-de-sac, Landscaping, Partly Wooded, Private
Story 2
Foundation Concrete Perimeter
Sewer On Site Septic
Water Well, Private
Architectural Style Traditional
Level or Stories 2
Additional Building Above Grade, Below Grade
Structure Type Dry Wall
New Construction N
Schools
Elementary Schools Emerald Hill
Middle Schools Culpeper
High Schools Culpeper County
School District Culpeper County Public Schools
Others
Pets Allowed Y
Senior Community No
Tax ID 7J- -2- -45
Ownership Fee Simple
SqFt Source Assessor
Acceptable Financing Cash, Conventional, FHA, VA
Horse Property N
Listing Terms Cash, Conventional, FHA, VA
Financing Cash,Conventional,FHA,VA
Special Listing Condition Standard
Pets Description No Pet Restrictions
Read Less Info
Want to know what your home might be worth? Contact us for a FREE valuation!

Our team is ready to help you sell your home for the highest possible price ASAP

Bought with Richard Urben • Redfin Corporation

"My job is to find and attract mastery-based agents to the office, protect the culture, and make sure everyone is happy! "






