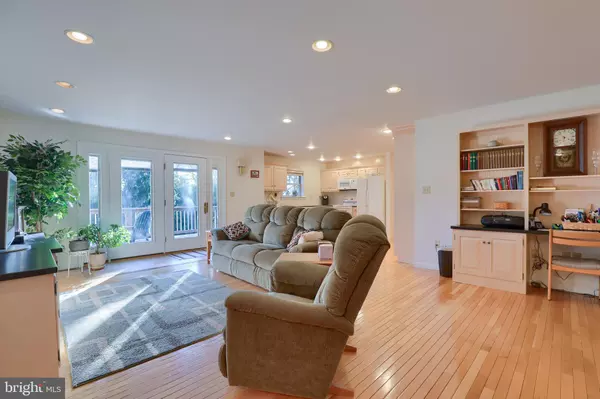$410,000
$425,000
3.5%For more information regarding the value of a property, please contact us for a free consultation.
4 Beds
4 Baths
4,047 SqFt
SOLD DATE : 03/26/2021
Key Details
Sold Price $410,000
Property Type Single Family Home
Sub Type Detached
Listing Status Sold
Purchase Type For Sale
Square Footage 4,047 sqft
Price per Sqft $101
Subdivision None Available
MLS Listing ID PALA175136
Sold Date 03/26/21
Style Ranch/Rambler,Raised Ranch/Rambler,Traditional
Bedrooms 4
Full Baths 3
Half Baths 1
HOA Y/N N
Abv Grd Liv Area 2,198
Originating Board BRIGHT
Year Built 2000
Annual Tax Amount $7,259
Tax Year 2021
Lot Size 0.500 Acres
Acres 0.5
Property Description
Click the video icon to tour home now. Beautifully maintained raised rancher with a lush setting and picturesque views. Enjoy the ease of one- floor living with this open floor 4-bed, 3.5-bath which features Rutt Custom Cabinetry and hardwood flooring throughout. Eat-in kitchen with breakfast bar, corian countertops, tile backsplash, and recessed lighting opens to sizable family room. Fully finished lower level offers in-law quarters with second kitchen, laundry room, storage/workshop, and walkout access with patio. Large deck provides ample space for entertaining and taking in the wonderful views, and private yard features a gazebo with fan.
Location
State PA
County Lancaster
Area Earl Twp (10519)
Zoning RESIDENTIAL
Rooms
Basement Daylight, Full, Front Entrance, Fully Finished, Heated, Interior Access, Outside Entrance, Rough Bath Plumb, Walkout Level, Windows
Main Level Bedrooms 3
Interior
Interior Features Breakfast Area, Carpet, Dining Area, Entry Level Bedroom, Family Room Off Kitchen, Floor Plan - Open, Kitchen - Eat-In, Kitchen - Table Space, 2nd Kitchen, Primary Bath(s), Recessed Lighting, Upgraded Countertops, Water Treat System, Wood Floors
Hot Water Propane
Heating Forced Air
Cooling Central A/C
Flooring Carpet, Ceramic Tile, Hardwood, Vinyl
Equipment Built-In Microwave, Dishwasher, Disposal, Dryer, Oven/Range - Electric, Refrigerator, Washer
Fireplace N
Window Features Double Pane,Insulated
Appliance Built-In Microwave, Dishwasher, Disposal, Dryer, Oven/Range - Electric, Refrigerator, Washer
Heat Source Propane - Owned
Laundry Main Floor
Exterior
Exterior Feature Deck(s)
Parking Features Garage - Side Entry, Garage Door Opener, Inside Access
Garage Spaces 2.0
Utilities Available Electric Available, Sewer Available
Water Access N
View Garden/Lawn
Roof Type Composite,Shingle
Accessibility None
Porch Deck(s)
Road Frontage Public
Attached Garage 2
Total Parking Spaces 2
Garage Y
Building
Lot Description Backs to Trees, Landscaping, Private, SideYard(s)
Story 1
Sewer Public Sewer
Water Well
Architectural Style Ranch/Rambler, Raised Ranch/Rambler, Traditional
Level or Stories 1
Additional Building Above Grade, Below Grade
Structure Type Dry Wall
New Construction N
Schools
School District Eastern Lancaster County
Others
Senior Community No
Tax ID 190-19026-0-0000
Ownership Fee Simple
SqFt Source Assessor
Security Features Smoke Detector
Acceptable Financing Conventional, Cash
Listing Terms Conventional, Cash
Financing Conventional,Cash
Special Listing Condition Standard
Read Less Info
Want to know what your home might be worth? Contact us for a FREE valuation!

Our team is ready to help you sell your home for the highest possible price ASAP

Bought with Christen Tribbitt • Keller Williams Elite

"My job is to find and attract mastery-based agents to the office, protect the culture, and make sure everyone is happy! "






