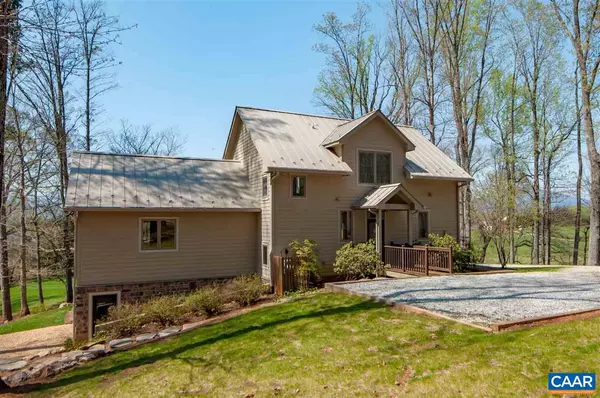$502,000
$525,000
4.4%For more information regarding the value of a property, please contact us for a free consultation.
3 Beds
3 Baths
2,060 SqFt
SOLD DATE : 10/19/2018
Key Details
Sold Price $502,000
Property Type Single Family Home
Sub Type Detached
Listing Status Sold
Purchase Type For Sale
Square Footage 2,060 sqft
Price per Sqft $243
Subdivision Unknown
MLS Listing ID 575452
Sold Date 10/19/18
Style Craftsman
Bedrooms 3
Full Baths 2
Half Baths 1
HOA Y/N N
Abv Grd Liv Area 2,060
Originating Board CAAR
Year Built 2009
Annual Tax Amount $2,154
Tax Year 2018
Lot Size 13.660 Acres
Acres 13.66
Property Description
Stunning mountain and pastoral views abound from this immaculate custom built craftsman style home. You will find this lovely residence situated atop a knoll facing the Blue Ridge on 13+ private acres. Much thought & care has been given to every aspect of this property. Designed to emphasize & take advantage of the expansive views, it offers a floor plan that suits anyone?s wants & needs. Many upgrades & features for ultimate comfort such as 3 heat pumps,1st floor master suite w/tiled radiant heat floor in bath, an open great room with a wall of sliding glass Pella doors, a floor-to-ceiling stone fireplace & 2nd story w/2 additional bedrooms & bath. Entertain family & friends on the deck or screened porch. See feature sheet for more info.,Maple Cabinets,Fireplace in Great Room
Location
State VA
County Nelson
Zoning A-1
Rooms
Other Rooms Primary Bedroom, Kitchen, Foyer, Great Room, Full Bath, Half Bath, Additional Bedroom
Basement Full, Interior Access, Outside Entrance, Rough Bath Plumb, Unfinished, Walkout Level
Main Level Bedrooms 1
Interior
Interior Features Walk-in Closet(s), Entry Level Bedroom
Hot Water Tankless
Heating Heat Pump(s), Radiant
Cooling Central A/C, Heat Pump(s)
Flooring Carpet, Ceramic Tile, Hardwood
Fireplaces Number 1
Fireplaces Type Gas/Propane
Equipment Dryer, Washer/Dryer Hookups Only, Washer, Dishwasher, Oven/Range - Gas, Microwave, Refrigerator, Water Heater - Tankless
Fireplace Y
Window Features Casement,Low-E,Screens
Appliance Dryer, Washer/Dryer Hookups Only, Washer, Dishwasher, Oven/Range - Gas, Microwave, Refrigerator, Water Heater - Tankless
Heat Source Propane - Owned
Exterior
Exterior Feature Deck(s), Porch(es), Screened
Parking Features Basement Garage
Fence Partially
View Mountain
Roof Type Metal
Farm Other,Livestock
Accessibility None
Porch Deck(s), Porch(es), Screened
Road Frontage Public
Attached Garage 1
Garage Y
Building
Lot Description Sloping, Landscaping, Partly Wooded, Private
Story 2
Foundation Block, Concrete Perimeter
Sewer Septic Exists
Water Well
Architectural Style Craftsman
Level or Stories 2
Additional Building Above Grade, Below Grade
New Construction N
Schools
Elementary Schools Tye River
Middle Schools Nelson
High Schools Nelson
School District Nelson County Public Schools
Others
Senior Community No
Ownership Other
Security Features Smoke Detector
Special Listing Condition Standard
Read Less Info
Want to know what your home might be worth? Contact us for a FREE valuation!

Our team is ready to help you sell your home for the highest possible price ASAP

Bought with SARA MCGANN • MOUNTAIN AREA REALTY

"My job is to find and attract mastery-based agents to the office, protect the culture, and make sure everyone is happy! "






