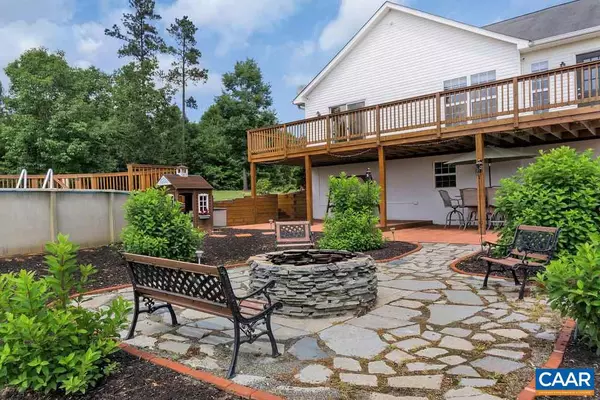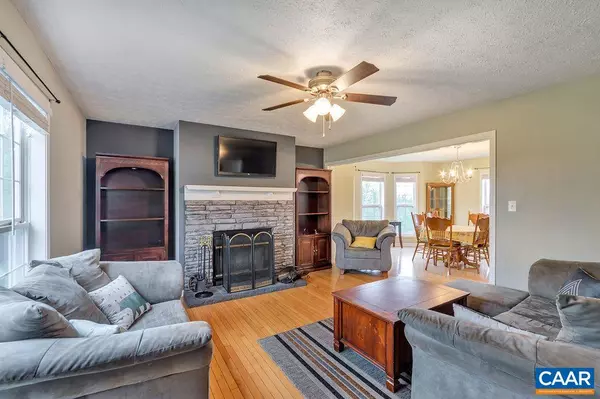$311,700
$329,900
5.5%For more information regarding the value of a property, please contact us for a free consultation.
4 Beds
3 Baths
2,764 SqFt
SOLD DATE : 08/07/2018
Key Details
Sold Price $311,700
Property Type Single Family Home
Sub Type Detached
Listing Status Sold
Purchase Type For Sale
Square Footage 2,764 sqft
Price per Sqft $112
Subdivision Unknown
MLS Listing ID 578004
Sold Date 08/07/18
Style Ranch/Rambler
Bedrooms 4
Full Baths 2
Half Baths 1
HOA Y/N N
Abv Grd Liv Area 1,864
Originating Board CAAR
Year Built 2001
Annual Tax Amount $2,020
Tax Year 2018
Lot Size 5.070 Acres
Acres 5.07
Property Description
Welcome to Chestnut Hill! This 4 bedroom home is perfectly sited on the crest of a knoll that deceptively hides the gorgeous mountain views from your unassuming driveway. This home is deceiving in size and offers a spacious floor plan that must be seen to be appreciated and is completed by an updated kitchen with local quarried soapstone countertops and ceramic tile floors. You won?t want to miss the HUGE rear deck that can be accessed from either the kitchen or the master bedroom sitting room and has amazing views overlooking the lower patios that provide access to the firepit and swimming pool. Perhaps, it is what you can?t see at all that make this home extra special (can you say 60 mbps dsl internet)!,Soapstone Counter,Wood Cabinets,Fireplace in Living Room
Location
State VA
County Albemarle
Zoning RA
Rooms
Other Rooms Living Room, Dining Room, Primary Bedroom, Kitchen, Recreation Room, Utility Room, Full Bath, Half Bath, Additional Bedroom
Basement Full, Partially Finished, Walkout Level
Main Level Bedrooms 3
Interior
Interior Features Entry Level Bedroom
Heating Heat Pump(s)
Cooling Heat Pump(s)
Flooring Carpet, Ceramic Tile, Stone, Wood
Fireplaces Number 1
Fireplaces Type Wood
Equipment Washer/Dryer Hookups Only, Dishwasher, Oven/Range - Electric, Refrigerator, Oven - Wall
Fireplace Y
Appliance Washer/Dryer Hookups Only, Dishwasher, Oven/Range - Electric, Refrigerator, Oven - Wall
Exterior
Exterior Feature Deck(s)
View Mountain
Roof Type Composite
Accessibility None
Porch Deck(s)
Garage N
Building
Lot Description Sloping
Story 1
Foundation Block
Sewer Septic Exists
Water Well
Architectural Style Ranch/Rambler
Level or Stories 1
Additional Building Above Grade, Below Grade
New Construction N
Schools
Elementary Schools Scottsville
Middle Schools Walton
High Schools Monticello
School District Albemarle County Public Schools
Others
Ownership Other
Special Listing Condition Standard
Read Less Info
Want to know what your home might be worth? Contact us for a FREE valuation!

Our team is ready to help you sell your home for the highest possible price ASAP

Bought with MARY KATHERINE KING • LONG & FOSTER - CHARLOTTESVILLE

"My job is to find and attract mastery-based agents to the office, protect the culture, and make sure everyone is happy! "






