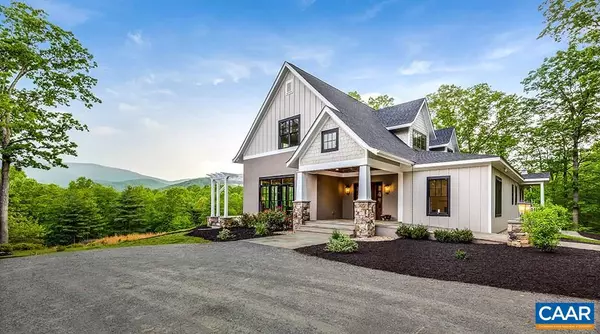$1,200,000
$1,295,000
7.3%For more information regarding the value of a property, please contact us for a free consultation.
6 Beds
7 Baths
4,910 SqFt
SOLD DATE : 10/15/2018
Key Details
Sold Price $1,200,000
Property Type Single Family Home
Sub Type Detached
Listing Status Sold
Purchase Type For Sale
Square Footage 4,910 sqft
Price per Sqft $244
Subdivision Unknown
MLS Listing ID 576574
Sold Date 10/15/18
Style Craftsman
Bedrooms 6
Full Baths 6
Half Baths 1
HOA Y/N N
Abv Grd Liv Area 4,910
Originating Board CAAR
Year Built 2016
Annual Tax Amount $5,088
Tax Year 2017
Lot Size 15.220 Acres
Acres 15.22
Property Description
On a hilltop overlooking the Rockfish Valley, this extraordinary custom home was designed to capture expansive mountain views from EVERY room. With a light-flooded main level boasting 10? ceilings & French doors flowing out to an expansive porch framing the arresting views & extensive reclaimed barn wood detailing, this 2016 home sets the bar high for a mountain getaway. True entertaining kitchen w/ separate prep area incl 2nd DW, sink & refrig. Privately-situated 1st fl master offers its own covered porch w/ sunset views. 4 add?l BR suites each w/ mtn views + an apt w/ 6th BR suite above det garage. Pristine walking trails & in-place swim spa complete the offering, located moments from wineries & breweries, 25 mins to Charlottesville.,Glass Front Cabinets,Granite Counter,Maple Cabinets,Painted Cabinets,Wood Cabinets,Fireplace in Dining Room,Fireplace in Great Room
Location
State VA
County Nelson
Zoning 2-SINGLE
Rooms
Other Rooms Living Room, Dining Room, Primary Bedroom, Kitchen, Foyer, Study, Laundry, Full Bath, Half Bath, Additional Bedroom
Basement Outside Entrance, Partial, Walkout Level
Main Level Bedrooms 2
Interior
Interior Features Walk-in Closet(s), Breakfast Area, Pantry, Recessed Lighting, Entry Level Bedroom
Heating Central, Heat Pump(s)
Cooling Air Purification System, Ductless/Mini-Split, Energy Star Cooling System, Central A/C
Flooring Ceramic Tile, Hardwood
Fireplaces Number 1
Fireplaces Type Gas/Propane, Fireplace - Glass Doors, Stone
Equipment Dryer, Washer/Dryer Hookups Only, Washer, Dishwasher, Disposal, Oven/Range - Gas, Microwave, Refrigerator, Energy Efficient Appliances, ENERGY STAR Clothes Washer, ENERGY STAR Dishwasher, ENERGY STAR Freezer, ENERGY STAR Refrigerator, Water Heater - High-Efficiency
Fireplace Y
Window Features Double Hung,Low-E,ENERGY STAR Qualified
Appliance Dryer, Washer/Dryer Hookups Only, Washer, Dishwasher, Disposal, Oven/Range - Gas, Microwave, Refrigerator, Energy Efficient Appliances, ENERGY STAR Clothes Washer, ENERGY STAR Dishwasher, ENERGY STAR Freezer, ENERGY STAR Refrigerator, Water Heater - High-Efficiency
Exterior
Exterior Feature Deck(s), Patio(s), Porch(es)
Garage Garage - Front Entry
View Mountain, Trees/Woods, Panoramic
Roof Type Architectural Shingle
Accessibility Other Bath Mod, Wheelchair Mod, Doors - Lever Handle(s), Grab Bars Mod, 36\"+ wide Halls, Other, Kitchen Mod, Ramp - Main Level, Thresholds <5/8\", Mobility Improvements
Porch Deck(s), Patio(s), Porch(es)
Garage Y
Building
Lot Description Landscaping, Partly Wooded, Secluded
Story 2
Foundation Concrete Perimeter, Crawl Space
Sewer Septic Exists
Water Well
Architectural Style Craftsman
Level or Stories 2
Additional Building Above Grade, Below Grade
Structure Type 9'+ Ceilings
New Construction N
Schools
Elementary Schools Rockfish
Middle Schools Nelson
High Schools Nelson
School District Nelson County Public Schools
Others
Ownership Other
Security Features Smoke Detector
Special Listing Condition Standard
Read Less Info
Want to know what your home might be worth? Contact us for a FREE valuation!

Our team is ready to help you sell your home for the highest possible price ASAP

Bought with ERIN GARCIA • LORING WOODRIFF REAL ESTATE ASSOCIATES

"My job is to find and attract mastery-based agents to the office, protect the culture, and make sure everyone is happy! "






