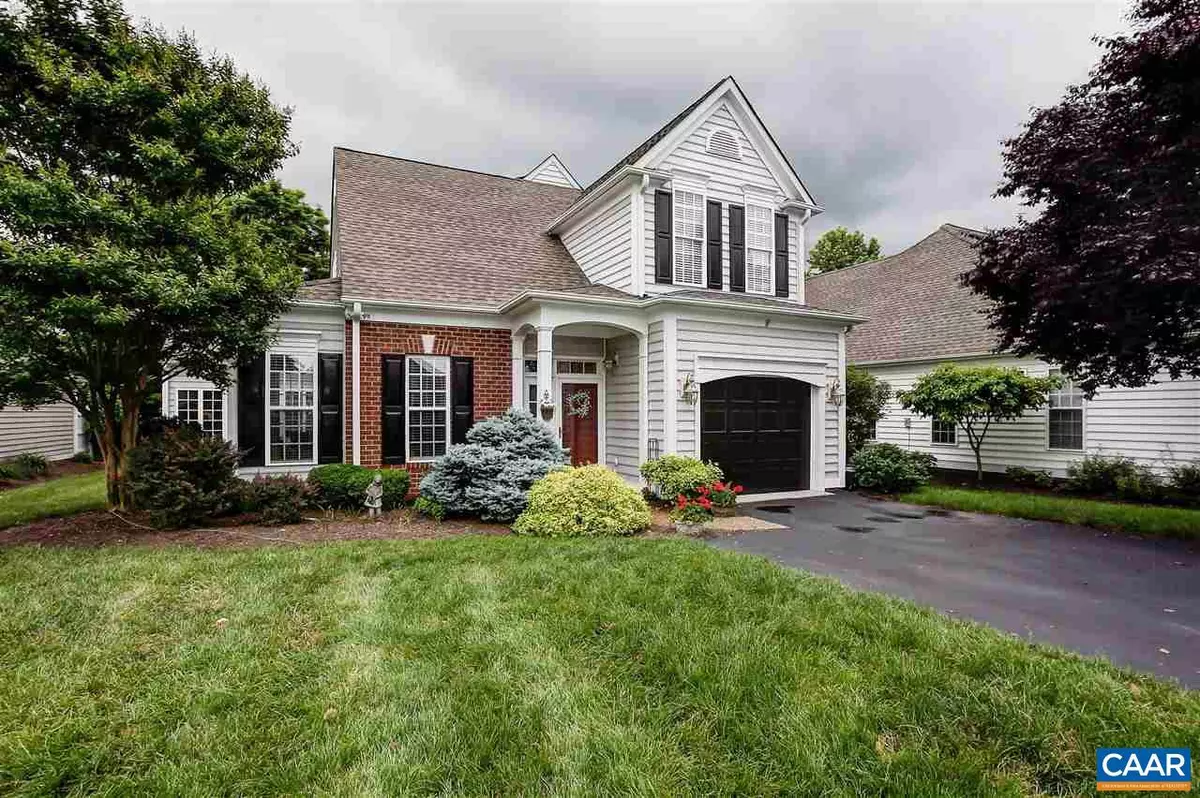$435,000
$450,000
3.3%For more information regarding the value of a property, please contact us for a free consultation.
3 Beds
4 Baths
2,316 SqFt
SOLD DATE : 07/26/2019
Key Details
Sold Price $435,000
Property Type Single Family Home
Sub Type Detached
Listing Status Sold
Purchase Type For Sale
Square Footage 2,316 sqft
Price per Sqft $187
Subdivision Redfields
MLS Listing ID 589423
Sold Date 07/26/19
Style Other
Bedrooms 3
Full Baths 2
Half Baths 2
HOA Fees $209/mo
HOA Y/N Y
Abv Grd Liv Area 2,316
Originating Board CAAR
Year Built 2006
Annual Tax Amount $3,475
Tax Year 2019
Lot Size 7,405 Sqft
Acres 0.17
Property Description
Enjoy the pool and miles of walking trails of Redfields while being so close to town and UVA. Special location within the neighborhood- backing to common area with a large pond. Enjoy this from the screened porch, large patio and wall of windows in the Great Room. 1st floor master suite has triple window facing the green space! Two bedrooms and a large loft upstairs. Sunroom and Great room share the double sided fireplace and both have cathedral ceilings. Beautiful wood floors on both levels. Kitchen with gas cooktop, granite counters, abundance of handsome cabinets. Room for three stools at the counter plus there is a breakfast or sitting room. More formal dining area, too. HOA takes care of lawn maintenance. Unique blend of features!,Cherry Cabinets,Granite Counter,Fireplace in Living Room,Fireplace in Sun Room
Location
State VA
County Albemarle
Zoning R-1
Rooms
Other Rooms Living Room, Dining Room, Primary Bedroom, Kitchen, Foyer, Sun/Florida Room, Loft, Primary Bathroom, Full Bath, Half Bath, Additional Bedroom
Main Level Bedrooms 1
Interior
Interior Features Breakfast Area, Kitchen - Eat-In, Recessed Lighting, Entry Level Bedroom, Primary Bath(s)
Cooling Heat Pump(s)
Flooring Ceramic Tile, Wood
Fireplaces Type Gas/Propane, Fireplace - Glass Doors
Equipment Dryer, Washer, Dishwasher, Oven/Range - Gas, Microwave, Refrigerator, Cooktop
Fireplace N
Window Features Screens
Appliance Dryer, Washer, Dishwasher, Oven/Range - Gas, Microwave, Refrigerator, Cooktop
Heat Source Propane - Owned
Exterior
Exterior Feature Patio(s), Porch(es), Screened
Garage Other, Garage - Front Entry
Amenities Available Tot Lots/Playground
View Other, Water
Roof Type Architectural Shingle
Accessibility None
Porch Patio(s), Porch(es), Screened
Parking Type Attached Garage
Attached Garage 1
Garage Y
Building
Story 2
Foundation Brick/Mortar
Sewer Public Sewer
Water Public
Architectural Style Other
Level or Stories 2
Additional Building Above Grade, Below Grade
New Construction N
Schools
Middle Schools Burley
High Schools Monticello
School District Albemarle County Public Schools
Others
HOA Fee Include Common Area Maintenance,Pool(s),Reserve Funds,Snow Removal,Lawn Maintenance
Ownership Other
Special Listing Condition Standard
Read Less Info
Want to know what your home might be worth? Contact us for a FREE valuation!

Our team is ready to help you sell your home for the highest possible price ASAP

Bought with KATELYN MANCINI • HOWARD HANNA ROY WHEELER REALTY - CHARLOTTESVILLE

"My job is to find and attract mastery-based agents to the office, protect the culture, and make sure everyone is happy! "






